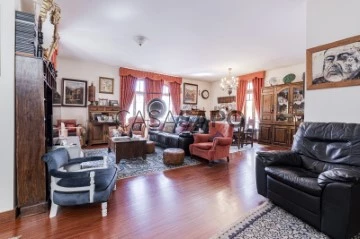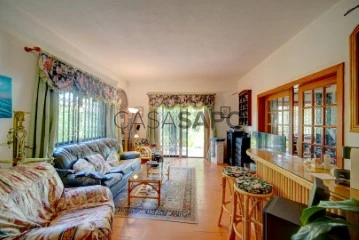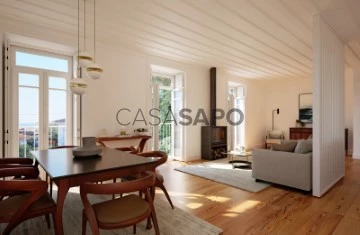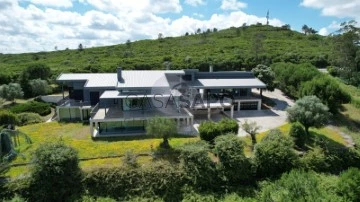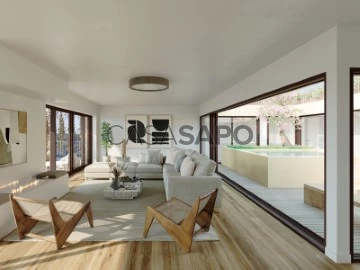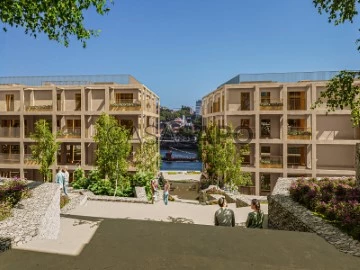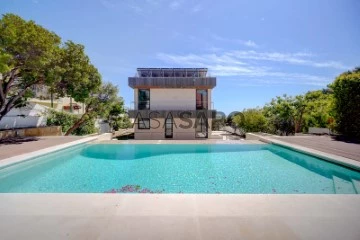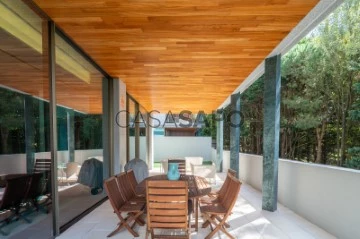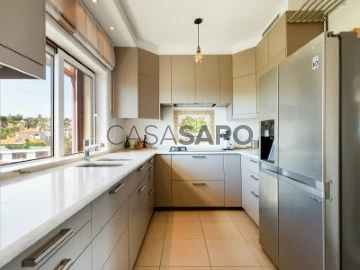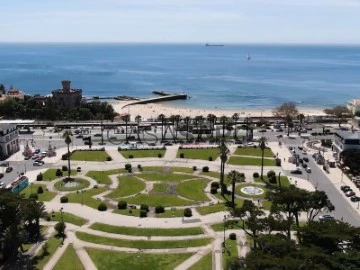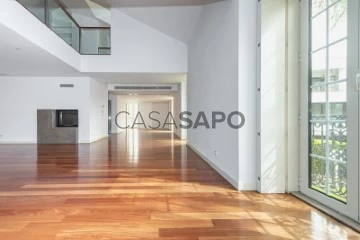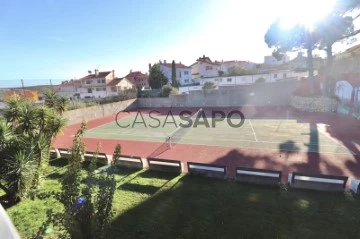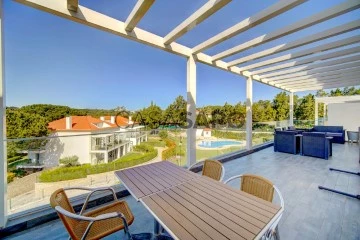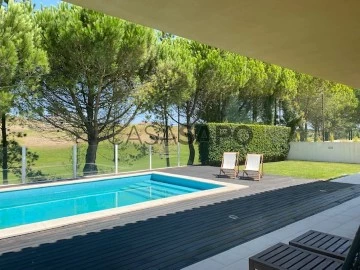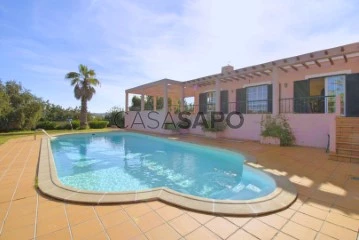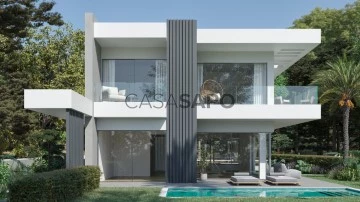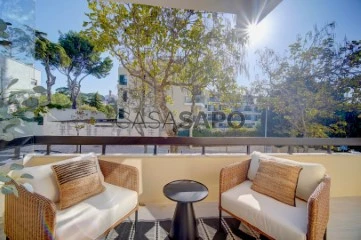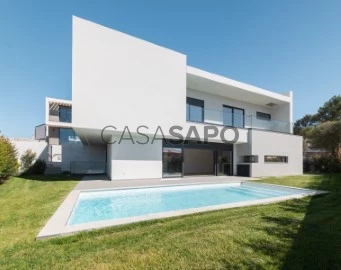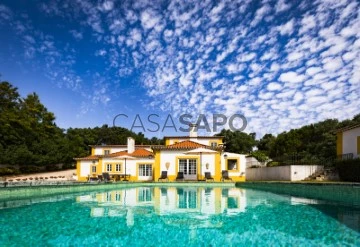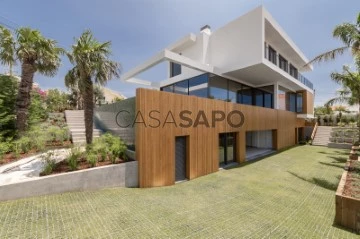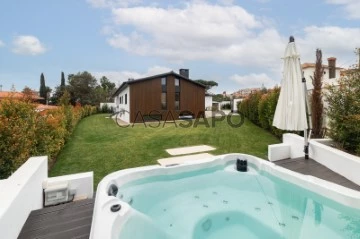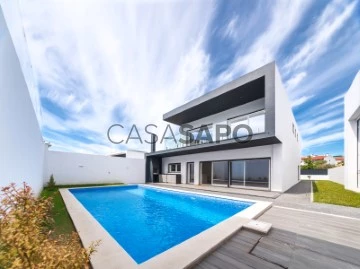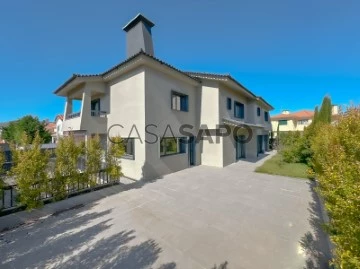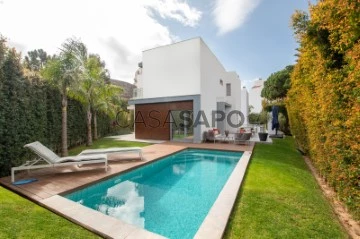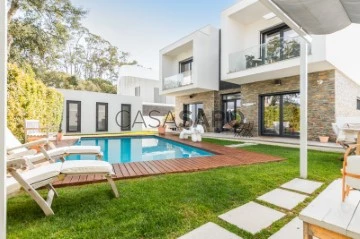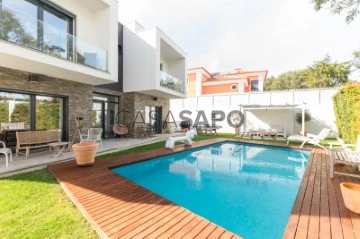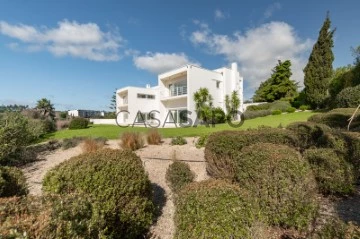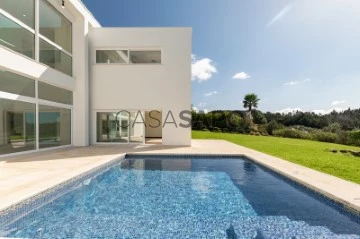Saiba aqui quanto pode pedir
6,828 Properties for Sale, Apartments and Houses from 1.300.000 €
Map
Order by
Relevance
House 4 Bedrooms Duplex
Espinho, Distrito de Aveiro
Remodelled · 304m²
buy
1.350.000 €
Considered one of the most emblematic houses in Espinho, this extraordinary 4 bedroom villa in a palatial style is located on the 3rd line of the sea just 5 minutes walk from the train station and the beach. It is surrounded by all kinds of services.
It was completely rehabilitated by the architect Nuno Lacerda and only the imposing façade was kept from the original structure. It currently has all the comforts of a modern home, including underfloor heating and central vacuum.
It is spread over 3 floors as follows:
On the 1st floor:
- Entrance hall with staircase to the basement and 2nd floor
- Imposing lounge with connection to the kitchen
- Equipped kitchen with direct access to the patio
- 1 office
- 1 spacious en-suite
- 1 guest bathroom
On the 2nd floor:
- 2 large suites, both with walk-in closets and oversized full bathrooms
In the basement:
- 2 garages, one of them for 4 cars and the other currently converted into a workspace/atelier
- 1 Bathroom
- 1 laundry room with storage space
As for the outdoor space, it has about 30m2 distributed between the entrance staircase and the side of the house with access to the kitchen and laundry.
If you are looking for a house with history and soul, this is undoubtedly the house for you!
Espinho is a flat city, next to the beach and gives an excellent quality of life to its inhabitants.
Book your visit now!
It was completely rehabilitated by the architect Nuno Lacerda and only the imposing façade was kept from the original structure. It currently has all the comforts of a modern home, including underfloor heating and central vacuum.
It is spread over 3 floors as follows:
On the 1st floor:
- Entrance hall with staircase to the basement and 2nd floor
- Imposing lounge with connection to the kitchen
- Equipped kitchen with direct access to the patio
- 1 office
- 1 spacious en-suite
- 1 guest bathroom
On the 2nd floor:
- 2 large suites, both with walk-in closets and oversized full bathrooms
In the basement:
- 2 garages, one of them for 4 cars and the other currently converted into a workspace/atelier
- 1 Bathroom
- 1 laundry room with storage space
As for the outdoor space, it has about 30m2 distributed between the entrance staircase and the side of the house with access to the kitchen and laundry.
If you are looking for a house with history and soul, this is undoubtedly the house for you!
Espinho is a flat city, next to the beach and gives an excellent quality of life to its inhabitants.
Book your visit now!
Contact
See Phone
House 6 Bedrooms Duplex
Birre, Cascais e Estoril, Distrito de Lisboa
Used · 331m²
With Garage
buy
1.700.000 €
7 + 1 bedroom villa in Birre, with large plot of land and excellent location. Inserted in an excellent plot of 1683 m2, with a lot of green space, in a very quiet area and with a lot of potential, in need of updating.
Entrance with spacious hall, kitchen with door to the outside and pantry. On this same floor there is also a dining room, a living room with a fireplace, an office and a multipurpose room, and a guest bathroom.
On the upper floor, there are four large suites, one with a balcony and two bedrooms that have a shared bathroom.
All areas have garden views and plenty of privacy.
In the outdoor area we have a huge green area and a garage. The house has an artesian borehole and has its plot of land facing South West.
There may be the possibility of increasing the construction area and possible detachment of part of the lot, non-binding information and to be confirmed with the competent authorities. There is a possibility to build a swimming pool as it has enough space.
The proximity to the sea and beaches, the climate, the golf courses, the lifestyle, the safety, the gastronomy, the local commerce, the offer of education and health, the diversity of sports, the cultural entertainment, the easy access to the A5 motorway to Lisbon, which is 30 kilometres away, are just some of the advantageous aspects of living in Cascais. But also the duality of experiences it provides is fascinating: it is simultaneously cosmopolitan and tranquil; simple and sophisticated; It has history and modernity.
Come and see this plot of land and villa, where you can build or transform the house of your dreams, and enjoy a large garden.
Entrance with spacious hall, kitchen with door to the outside and pantry. On this same floor there is also a dining room, a living room with a fireplace, an office and a multipurpose room, and a guest bathroom.
On the upper floor, there are four large suites, one with a balcony and two bedrooms that have a shared bathroom.
All areas have garden views and plenty of privacy.
In the outdoor area we have a huge green area and a garage. The house has an artesian borehole and has its plot of land facing South West.
There may be the possibility of increasing the construction area and possible detachment of part of the lot, non-binding information and to be confirmed with the competent authorities. There is a possibility to build a swimming pool as it has enough space.
The proximity to the sea and beaches, the climate, the golf courses, the lifestyle, the safety, the gastronomy, the local commerce, the offer of education and health, the diversity of sports, the cultural entertainment, the easy access to the A5 motorway to Lisbon, which is 30 kilometres away, are just some of the advantageous aspects of living in Cascais. But also the duality of experiences it provides is fascinating: it is simultaneously cosmopolitan and tranquil; simple and sophisticated; It has history and modernity.
Come and see this plot of land and villa, where you can build or transform the house of your dreams, and enjoy a large garden.
Contact
See Phone
Apartment 4 Bedrooms Duplex
Cascais e Estoril, Distrito de Lisboa
Remodelled · 228m²
View Sea
buy
2.380.000 €
Fantastic Duplex Apartment with four bedrooms fully renovated with sea views.
Inserted in a Chalet of traditional Portuguese architecture with 228 m2 of gross construction area, it has a garden with 42 m2 and excellent sun exposure south/west.
Property submitted to a total renovation project maintaining its main characteristics of a Historic Villa in the noble region of Estoril. It is a 5-minute walk from the beaches, the Estoril Casino, the Golf Courses, Restaurants and all kinds of shops.
Refurbishment to be completed soon, where priority was given to maintaining its original design - its high ceilings and worked in wood, large windows that let in fantastic natural light.
The Duplex is distributed as follows:
-Entry:
It is made on the 0th floor, by a garden for exclusive use with an area of 42 m2.
At the entrance to the interior we have a hall of 2 m2, and we access the 1st floor by some stairs.
- 1st Floor:
We find a living room (28 m2) with a wood burning fireplace with fireplace, balcony and windows facing completely south. Kitchen (13 m2) with plenty of storage and fully equipped with Siemens appliances. Open to the living room giving greater spaciousness, it is possible to be closed by means of a wooden sliding door.
Social bathroom (4m2), two bedrooms (18 m2 and 10 m2) and a full bathroom (5m2), these two bedrooms have a common balcony.
2nd Floor:
Two suites (18 m2 and 17 m2) with built-in wardrobes, both separated by a hall with 6 m2, facing south, each with a window with a breathtaking view of the sea.
The work will be completed in June 2024
As important features:
- The flat has a light steel roof with several layers of insulation;
- Facades clad in hood;
- Air conditioning in all rooms;
- Double-glazed PVC windows with thermal cut;
- Underfloor heating in the bathrooms with Lioz stone;
- Heated mirrors in the bathrooms that have a shower;
- Water heating system with heat pump;
- Pre-installation available for solar panels;
- Wood flooring of fully recovered origin;
- Alarm system;
- Garden of 42 m2 at the entrance of the flat;
- High security door;
- Fully equipped kitchen with Siemens appliances, with electric hob and gas pre-installation;
- Kitchen with fume extractor;
- Mixed washing machine and dryer brand Siemens.
- Bathrooms with extractor fan;
- Velluxs windows with home automation with the exception of one of the suites on the 2nd floor (which has a lower manual Vellux). All Vellux windows have 2 blinds each, with and without black out;
- Floor 2 suites without interior shutters and with electric blackout curtain
- Dated 1898
Inserted in a Chalet of traditional Portuguese architecture with 228 m2 of gross construction area, it has a garden with 42 m2 and excellent sun exposure south/west.
Property submitted to a total renovation project maintaining its main characteristics of a Historic Villa in the noble region of Estoril. It is a 5-minute walk from the beaches, the Estoril Casino, the Golf Courses, Restaurants and all kinds of shops.
Refurbishment to be completed soon, where priority was given to maintaining its original design - its high ceilings and worked in wood, large windows that let in fantastic natural light.
The Duplex is distributed as follows:
-Entry:
It is made on the 0th floor, by a garden for exclusive use with an area of 42 m2.
At the entrance to the interior we have a hall of 2 m2, and we access the 1st floor by some stairs.
- 1st Floor:
We find a living room (28 m2) with a wood burning fireplace with fireplace, balcony and windows facing completely south. Kitchen (13 m2) with plenty of storage and fully equipped with Siemens appliances. Open to the living room giving greater spaciousness, it is possible to be closed by means of a wooden sliding door.
Social bathroom (4m2), two bedrooms (18 m2 and 10 m2) and a full bathroom (5m2), these two bedrooms have a common balcony.
2nd Floor:
Two suites (18 m2 and 17 m2) with built-in wardrobes, both separated by a hall with 6 m2, facing south, each with a window with a breathtaking view of the sea.
The work will be completed in June 2024
As important features:
- The flat has a light steel roof with several layers of insulation;
- Facades clad in hood;
- Air conditioning in all rooms;
- Double-glazed PVC windows with thermal cut;
- Underfloor heating in the bathrooms with Lioz stone;
- Heated mirrors in the bathrooms that have a shower;
- Water heating system with heat pump;
- Pre-installation available for solar panels;
- Wood flooring of fully recovered origin;
- Alarm system;
- Garden of 42 m2 at the entrance of the flat;
- High security door;
- Fully equipped kitchen with Siemens appliances, with electric hob and gas pre-installation;
- Kitchen with fume extractor;
- Mixed washing machine and dryer brand Siemens.
- Bathrooms with extractor fan;
- Velluxs windows with home automation with the exception of one of the suites on the 2nd floor (which has a lower manual Vellux). All Vellux windows have 2 blinds each, with and without black out;
- Floor 2 suites without interior shutters and with electric blackout curtain
- Dated 1898
Contact
See Phone
Excellent luxury villa in Serra de Aire e Candeeiros, with stunning views
House 4 Bedrooms
Rio Maior, Distrito de Santarém
Used · 1,848m²
buy
1.390.000 €
Magnificent property of 13,960.00 m2, with an imposing house with 1,848.00 m2 of living area.
construction, high quality.
It has:
- 2 Suites;
- 2 bedrooms;
-office;
- Equipped kitchen;
- living room with fireplace;
- Ballroom and dining area;
-gymnasium;
- several large terraces with beautiful views of the mountains.
The flooring of the common areas is made of natural stone.
Solar panels.
Daikim heat pumps.
High security thermal glazing.
Underfloor heating.
Aluminium frames.
It has a video surveillance system and home automation.
Stuffing included, except personal belongings.
Garage for 6 cars.
Lawned garden.
Forest, with several species of trees.
ACCEPTS EXCHANGE OF PART OF THE VALUE, FOR A HOUSE OR FLAT, IN LISBON OR
ALGARVE
Very quiet area, stunning views and great access,
5 mints tolls from the A15 with A1 and A8 connection, 50 minutes from Lisbon and 20 from the
beach
construction, high quality.
It has:
- 2 Suites;
- 2 bedrooms;
-office;
- Equipped kitchen;
- living room with fireplace;
- Ballroom and dining area;
-gymnasium;
- several large terraces with beautiful views of the mountains.
The flooring of the common areas is made of natural stone.
Solar panels.
Daikim heat pumps.
High security thermal glazing.
Underfloor heating.
Aluminium frames.
It has a video surveillance system and home automation.
Stuffing included, except personal belongings.
Garage for 6 cars.
Lawned garden.
Forest, with several species of trees.
ACCEPTS EXCHANGE OF PART OF THE VALUE, FOR A HOUSE OR FLAT, IN LISBON OR
ALGARVE
Very quiet area, stunning views and great access,
5 mints tolls from the A15 with A1 and A8 connection, 50 minutes from Lisbon and 20 from the
beach
Contact
See Phone
Apartment 5 Bedrooms
Santa Marinha, Santa Marinha e São Pedro da Afurada, Vila Nova de Gaia, Distrito do Porto
Under construction · 251m²
With Garage
buy
1.390.000 €
5 bedroom flat with 251 sq m, outdoor area of 96 sq m and parking space, inserted in the most recent residential project to be born on the banks of the Douro River, in Vila Nova de Gaia. A truly emblematic project, in an exceptional location, in front of the historic centre of Porto, with a privileged view over the river and the city,
A bold and contemporary project by the prestigious architecture firm Saraiva & Associados with terraces and floor-to-ceiling windows that surround the apartments and provide luminosity, comfort and functionality with unique views over the river and the city of Porto.
Located between the city’s new natural park, which will be ceded to the Municipality and the Douro River, next to the Arrábida Metro station and the new D. Antónia Ferreira bridge, this development is an excellent opportunity for those who wish to live or invest in an absolutely unique location with superb views, which is born from the unique characteristics of the land; of the landscape and the way in which buildings, volumes and nature fit into its surroundings.
Composed of eight buildings with a maximum of five floors, apartments from T1 to T5, with large terraces, parking and storage rooms. In addition to a multifunctional outdoor meeting and wellness space that includes an amphitheatre and commercial area next to the Douro, arranged harmoniously on the land and in relation to the surrounding landscape, reminiscent of the platforms and terraces of the Douro.
Don’t miss this opportunity. Request more information now!
For over 25 years Castelhana has been a renowned name in the Portuguese real estate sector. As a company of Dils group, we specialize in advising businesses, organizations and (institutional) investors in buying, selling, renting, letting and development of residential properties.
Founded in 1999, Castelhana has built one of the largest and most solid real estate portfolios in Portugal over the years, with over 600 renovation and new construction projects.
In Porto, we are based in Foz Do Douro, one of the noblest places in the city. In Lisbon, in Chiado, one of the most emblematic and traditional areas of the capital and in the Algarve next to the renowned Vilamoura Marina.
We are waiting for you. We have a team available to give you the best support in your next real estate investment.
Contact us!
A bold and contemporary project by the prestigious architecture firm Saraiva & Associados with terraces and floor-to-ceiling windows that surround the apartments and provide luminosity, comfort and functionality with unique views over the river and the city of Porto.
Located between the city’s new natural park, which will be ceded to the Municipality and the Douro River, next to the Arrábida Metro station and the new D. Antónia Ferreira bridge, this development is an excellent opportunity for those who wish to live or invest in an absolutely unique location with superb views, which is born from the unique characteristics of the land; of the landscape and the way in which buildings, volumes and nature fit into its surroundings.
Composed of eight buildings with a maximum of five floors, apartments from T1 to T5, with large terraces, parking and storage rooms. In addition to a multifunctional outdoor meeting and wellness space that includes an amphitheatre and commercial area next to the Douro, arranged harmoniously on the land and in relation to the surrounding landscape, reminiscent of the platforms and terraces of the Douro.
Don’t miss this opportunity. Request more information now!
For over 25 years Castelhana has been a renowned name in the Portuguese real estate sector. As a company of Dils group, we specialize in advising businesses, organizations and (institutional) investors in buying, selling, renting, letting and development of residential properties.
Founded in 1999, Castelhana has built one of the largest and most solid real estate portfolios in Portugal over the years, with over 600 renovation and new construction projects.
In Porto, we are based in Foz Do Douro, one of the noblest places in the city. In Lisbon, in Chiado, one of the most emblematic and traditional areas of the capital and in the Algarve next to the renowned Vilamoura Marina.
We are waiting for you. We have a team available to give you the best support in your next real estate investment.
Contact us!
Contact
See Phone
Apartment 5 Bedrooms
Santa Marinha, Santa Marinha e São Pedro da Afurada, Vila Nova de Gaia, Distrito do Porto
Under construction · 278m²
With Garage
buy
1.700.000 €
5 bedroom flat with 278 sq m, outdoor area of 93 sq m and parking space, inserted in the most recent residential project to be born on the banks of the Douro River, in Vila Nova de Gaia. A truly emblematic project, in an exceptional location, in front of the historic centre of Porto, with a privileged view over the river and the city,
A bold and contemporary project by the prestigious architecture firm Saraiva & Associados with terraces and floor-to-ceiling windows that surround the apartments and provide luminosity, comfort and functionality with unique views over the river and the city of Porto.
Located between the city’s new natural park, which will be ceded to the Municipality and the Douro River, next to the Arrábida Metro station and the new D. Antónia Ferreira bridge, this development is an excellent opportunity for those who wish to live or invest in an absolutely unique location with superb views, which is born from the unique characteristics of the land; of the landscape and the way in which buildings, volumes and nature fit into its surroundings.
Composed of eight buildings with a maximum of five floors, apartments from T1 to T5, with large terraces, parking and storage rooms. In addition to a multifunctional outdoor meeting and wellness space that includes an amphitheatre and commercial area next to the Douro, arranged harmoniously on the land and in relation to the surrounding landscape, reminiscent of the platforms and terraces of the Douro.
Don’t miss this opportunity. Request more information now!
For over 25 years Castelhana has been a renowned name in the Portuguese real estate sector. As a company of Dils group, we specialize in advising businesses, organizations and (institutional) investors in buying, selling, renting, letting and development of residential properties.
Founded in 1999, Castelhana has built one of the largest and most solid real estate portfolios in Portugal over the years, with over 600 renovation and new construction projects.
In Porto, we are based in Foz Do Douro, one of the noblest places in the city. In Lisbon, in Chiado, one of the most emblematic and traditional areas of the capital and in the Algarve next to the renowned Vilamoura Marina.
We are waiting for you. We have a team available to give you the best support in your next real estate investment.
Contact us!
A bold and contemporary project by the prestigious architecture firm Saraiva & Associados with terraces and floor-to-ceiling windows that surround the apartments and provide luminosity, comfort and functionality with unique views over the river and the city of Porto.
Located between the city’s new natural park, which will be ceded to the Municipality and the Douro River, next to the Arrábida Metro station and the new D. Antónia Ferreira bridge, this development is an excellent opportunity for those who wish to live or invest in an absolutely unique location with superb views, which is born from the unique characteristics of the land; of the landscape and the way in which buildings, volumes and nature fit into its surroundings.
Composed of eight buildings with a maximum of five floors, apartments from T1 to T5, with large terraces, parking and storage rooms. In addition to a multifunctional outdoor meeting and wellness space that includes an amphitheatre and commercial area next to the Douro, arranged harmoniously on the land and in relation to the surrounding landscape, reminiscent of the platforms and terraces of the Douro.
Don’t miss this opportunity. Request more information now!
For over 25 years Castelhana has been a renowned name in the Portuguese real estate sector. As a company of Dils group, we specialize in advising businesses, organizations and (institutional) investors in buying, selling, renting, letting and development of residential properties.
Founded in 1999, Castelhana has built one of the largest and most solid real estate portfolios in Portugal over the years, with over 600 renovation and new construction projects.
In Porto, we are based in Foz Do Douro, one of the noblest places in the city. In Lisbon, in Chiado, one of the most emblematic and traditional areas of the capital and in the Algarve next to the renowned Vilamoura Marina.
We are waiting for you. We have a team available to give you the best support in your next real estate investment.
Contact us!
Contact
See Phone
House 5 Bedrooms Triplex
Carcavelos e Parede, Cascais, Distrito de Lisboa
New · 300m²
With Garage
buy
3.970.000 €
Fantastic 5 bedroom villa with contemporary design, with large windows, with plenty of natural light and high ceilings
With South, East and West solar orientation
The villa is set on a plot of 860m2, with a construction area of 439m2 and a floor area of 300m2, divided into 3 floors and a large Rooftop with access from the interior of the villa and magnificent 360º views
In the garden we find a swimming pool, shower, wooden deck, barbecue with kitchen and toilet
With access from the garden to the SPA with jacuzzi, sauna and Turkish bath
The villa is composed as follows:
Floor 1:
Entrance hall (22m2)
Large living room (49m2), with fireplace, fireplace and balcony with sea view
Dining room (22m2), with open space kitchen (30m2), with island (with sliding door in
wood, which can be fully enclosed), fully equipped with AEG appliances and
built-in TEKA coffee machine, pantry and guest toilet
Floor 2:
Mezzanine that gives access to the bedrooms, master suite (18.60m2) with large windows and balcony with
sea view, toilet with shower and bathtub, walking closet (8m2), suite with balcony and view
to the pool (17m2), toilet with shower, bedroom with balcony and pool view (17m2)
and full bathroom with shower tray
From the 2nd floor we have access to the Rooftop with 360º unobstructed views and sea views
Basement:
Suite (14m2) with access to the garden and SPA, living room (18m2) that can be a games room, gym,
bedroom or office
Access to box garage for 3 cars with independent entrances and automatic opening gate
You can also count on:
Solar panels, electrical blackouts, air conditioning, video intercom and security door
With South, East and West solar orientation
The villa is set on a plot of 860m2, with a construction area of 439m2 and a floor area of 300m2, divided into 3 floors and a large Rooftop with access from the interior of the villa and magnificent 360º views
In the garden we find a swimming pool, shower, wooden deck, barbecue with kitchen and toilet
With access from the garden to the SPA with jacuzzi, sauna and Turkish bath
The villa is composed as follows:
Floor 1:
Entrance hall (22m2)
Large living room (49m2), with fireplace, fireplace and balcony with sea view
Dining room (22m2), with open space kitchen (30m2), with island (with sliding door in
wood, which can be fully enclosed), fully equipped with AEG appliances and
built-in TEKA coffee machine, pantry and guest toilet
Floor 2:
Mezzanine that gives access to the bedrooms, master suite (18.60m2) with large windows and balcony with
sea view, toilet with shower and bathtub, walking closet (8m2), suite with balcony and view
to the pool (17m2), toilet with shower, bedroom with balcony and pool view (17m2)
and full bathroom with shower tray
From the 2nd floor we have access to the Rooftop with 360º unobstructed views and sea views
Basement:
Suite (14m2) with access to the garden and SPA, living room (18m2) that can be a games room, gym,
bedroom or office
Access to box garage for 3 cars with independent entrances and automatic opening gate
You can also count on:
Solar panels, electrical blackouts, air conditioning, video intercom and security door
Contact
See Phone
Apartment 4 Bedrooms +1
Parque da Cidade do Porto, Aldoar, Foz do Douro e Nevogilde, Distrito do Porto
Used · 232m²
buy
1.650.000 €
**Apartamento de Luxo com Vista Deslumbrante para o Parque da Cidade**
Descubra o esplendor deste apartamento premium, localizado em frente ao deslumbrante Parque da Cidade.
Esta imóvel de 257 m² de área bruta e 232 m² úteis combina luxo e conforto moderno, proporcionando uma experiência única de vida.
Com um pé direito majestoso de 3,50m na sala de estar e sala de jantar, as janelas amplas conferem uma luminosidade incomparável ao ambiente.
O destaque é certamente o terraço de 75m², acessível pela suite master, sala de estar ou sala de jantar, oferecendo uma vista inigualável para a natureza, trazendo harmonia entre interior e exterior.
Imagine-se a relaxar no seu terraço privado ou a aproveitar os momentos em família neste espaço singular.
O imóvel, orientado a nascente/poente, permanece num estado impecável, tendo sido habitado apenas por alguns meses.
Organizado de forma funcional, o apartamento inclui um hall, sala dupla com acesso ao terraço, uma suite principal com casa de banho, dois quartos com casa de banho de apoio, uma segunda suite com casa de banho completa e cozinha equipada com zona de tratamento de roupa e lavandaria.
Além das áreas privativas, o apartamento oferece uma garagem para 3 carros em box fechada, proporcionando total segurança e conveniência.
Localizado no rés do chão de um edifício moderno e equipado com elevador, a sua localização é privilegiada, com todos os serviços diários a uma curta distância de caminhada.
Construído em 2023 e com um estado de conservação excelente, este apartamento de segunda mão é a escolha ideal para quem procura sofisticação e praticidade. Com classe energética A, este imóvel garante eficiência e sustentabilidade.
Não perca esta oportunidade única de viver com estilo e conforto num dos melhores locais da cidade!
Descubra o esplendor deste apartamento premium, localizado em frente ao deslumbrante Parque da Cidade.
Esta imóvel de 257 m² de área bruta e 232 m² úteis combina luxo e conforto moderno, proporcionando uma experiência única de vida.
Com um pé direito majestoso de 3,50m na sala de estar e sala de jantar, as janelas amplas conferem uma luminosidade incomparável ao ambiente.
O destaque é certamente o terraço de 75m², acessível pela suite master, sala de estar ou sala de jantar, oferecendo uma vista inigualável para a natureza, trazendo harmonia entre interior e exterior.
Imagine-se a relaxar no seu terraço privado ou a aproveitar os momentos em família neste espaço singular.
O imóvel, orientado a nascente/poente, permanece num estado impecável, tendo sido habitado apenas por alguns meses.
Organizado de forma funcional, o apartamento inclui um hall, sala dupla com acesso ao terraço, uma suite principal com casa de banho, dois quartos com casa de banho de apoio, uma segunda suite com casa de banho completa e cozinha equipada com zona de tratamento de roupa e lavandaria.
Além das áreas privativas, o apartamento oferece uma garagem para 3 carros em box fechada, proporcionando total segurança e conveniência.
Localizado no rés do chão de um edifício moderno e equipado com elevador, a sua localização é privilegiada, com todos os serviços diários a uma curta distância de caminhada.
Construído em 2023 e com um estado de conservação excelente, este apartamento de segunda mão é a escolha ideal para quem procura sofisticação e praticidade. Com classe energética A, este imóvel garante eficiência e sustentabilidade.
Não perca esta oportunidade única de viver com estilo e conforto num dos melhores locais da cidade!
Contact
See Phone
4 bedroom duplex penthouse with sea view next to Casino Estoril
Apartment 5 Bedrooms
Casino (Estoril), Cascais e Estoril, Distrito de Lisboa
Used · 210m²
With Garage
buy
2.398.000 €
Dream 4 bedroom duplex penthouse by the sea in Estoril.
Live exclusively in this magnificent 4 bedroom duplex penthouse, located in a prime area of Estoril, just a few steps from the Estoril Casino and Tamariz Beach.
Fully refurbished with quality materials, this flat offers 260.50 m² of gross construction area, with five balconies with sea views, facing south, east and west.
Inserted in a luxury private condominium with doorman and 24-hour surveillance, swimming pool and gardens, this property guarantees you safety, comfort and leisure at the highest level.
Features of this penthouse:
Upper Floor:
- Large living room with fireplace and dining area
- Fully equipped kitchen
- Service bathroom
- Two balconies with sea views
Lower Floor:
- Second living room with fireplace and balcony
- 2 suites with shared balcony and sea view
- 2 bedrooms with full bathroom (1 with south-facing balcony)
- Laundry/pantry
Equipment and Finishes:
- Gas central heating with radiators throughout the flat
- Hot and cold air conditioning
- Underfloor heating in all bathrooms
- Renovated electrical installation with new switches and sockets
- Recessed lighting in the ceilings
- New balcony windows and doors
- New electric awnings with wind detectors
- Carrara marble kitchen countertops
- Alarm with cameras and detectors
Completing this property:
-Collection
- Parking for two cars
Prime location:
- A few steps from the Estoril Casino, the Estoril garden, Tamariz beach, the CP station and the Salesianos do Estoril school.
- Short distance to Cascais, golf and tennis courses.
- Easy access to the A5 and Cascais Shopping.
O Estoril:
- Known as the ’Portuguese Riviera’ or ’Costa do Sol’, it is an elegant and sophisticated resort town
- Offers the perfect balance between Portuguese charm and the best tourist facilities
- Famous for hosting royalty and for events such as the Estoril Open
- Filled with luxury hotels and magnificent restaurants
This one-of-a-kind penthouse is the perfect opportunity for those looking for a sophisticated beachfront lifestyle.
We are available to assist you in obtaining your Financing, we are Linked Credit Intermediaries, registered with Banco de Portugal under number 0002867.
We provide a follow-up service before and after your deed.
Book your visit!
Live exclusively in this magnificent 4 bedroom duplex penthouse, located in a prime area of Estoril, just a few steps from the Estoril Casino and Tamariz Beach.
Fully refurbished with quality materials, this flat offers 260.50 m² of gross construction area, with five balconies with sea views, facing south, east and west.
Inserted in a luxury private condominium with doorman and 24-hour surveillance, swimming pool and gardens, this property guarantees you safety, comfort and leisure at the highest level.
Features of this penthouse:
Upper Floor:
- Large living room with fireplace and dining area
- Fully equipped kitchen
- Service bathroom
- Two balconies with sea views
Lower Floor:
- Second living room with fireplace and balcony
- 2 suites with shared balcony and sea view
- 2 bedrooms with full bathroom (1 with south-facing balcony)
- Laundry/pantry
Equipment and Finishes:
- Gas central heating with radiators throughout the flat
- Hot and cold air conditioning
- Underfloor heating in all bathrooms
- Renovated electrical installation with new switches and sockets
- Recessed lighting in the ceilings
- New balcony windows and doors
- New electric awnings with wind detectors
- Carrara marble kitchen countertops
- Alarm with cameras and detectors
Completing this property:
-Collection
- Parking for two cars
Prime location:
- A few steps from the Estoril Casino, the Estoril garden, Tamariz beach, the CP station and the Salesianos do Estoril school.
- Short distance to Cascais, golf and tennis courses.
- Easy access to the A5 and Cascais Shopping.
O Estoril:
- Known as the ’Portuguese Riviera’ or ’Costa do Sol’, it is an elegant and sophisticated resort town
- Offers the perfect balance between Portuguese charm and the best tourist facilities
- Famous for hosting royalty and for events such as the Estoril Open
- Filled with luxury hotels and magnificent restaurants
This one-of-a-kind penthouse is the perfect opportunity for those looking for a sophisticated beachfront lifestyle.
We are available to assist you in obtaining your Financing, we are Linked Credit Intermediaries, registered with Banco de Portugal under number 0002867.
We provide a follow-up service before and after your deed.
Book your visit!
Contact
See Phone
Banca Property - Apartment T6 in Luxury Condominium - Belém, Lisbon.
Apartment 6 Bedrooms
Belém (Santa Maria de Belém), Lisboa, Distrito de Lisboa
Used · 646m²
With Garage
buy
2.900.000 €
Banking property with special financing conditions!
Elegance, refinement and exclusivity of a Unique Apartment with 646 m² in a Magestoso Palacete.
The luxurious apartment with 8 rooms (6 suites) quadriplex, with private elevator, in one of the most exclusive residential areas of the city is undoubtedly one of the best in Lisbon.
The stunning and grandiose apartment of the Palacete is inserted in a private condominium, where you can enjoy total privacy, security, tranquility and comfort in a context that was designed with great sensitivity to its surroundings to take full advantage of the light, the exemplary green spaces and the heated communal pool.
The development that excels in charm, freedom, refinement and privacy was built in an old farm with 5,000 m2 and is divided into four buildings being two new buildings and two magnificent Palaces recovered and expanded in a sublime way.
Located in Rua Pedrouços, a location of excellence and one of the most sought after in Lisbon, between the Belém Palace and Restelo, an area of great historical and architectural wealth. Surrounding the area of the Belém Tower, the Bairro do Restelo, the Jerónimos Monastery and Belém Palace, the Champalimaud Foundation, the Navy Museum, the Planetarium, the Belém Cultural Center and all an exceptional and privileged proximity to the seafront promenade of Belém.
With the imprint of the architect Carlos Gonçalves, this project was nominated for the ’Construir- Best Residential Building’ award in 2010.
Description of each floor:
Floor 0 - Hall that gives to the apartment and the private elevator;
Floor -1 - Entrance hall, technical area, an antechamber and a laundry room and storage room, access to the garage with 6 parking lots.
Floor 1 - Hall that gives access to the fully equipped kitchen, pantry, social wc and the main hall with about 108 m2 that by its configuration the creation of several distinct spaces (dining room, living room, music room and games room), access to 4 suites.
Floor 2 -, a multipurpose room in mezzanine overlooking the lounge, a Suite, and the magnificent Master Suite, WC and Walk-in Closet with a total of 78 m²
We are available to assist you in obtaining your Financing, we are Linked Credit Intermediaries, registered with Banco de Portugal under No. 0002867.
We provide a service of accompaniment before and after your writing.
Book your visit!
Elegance, refinement and exclusivity of a Unique Apartment with 646 m² in a Magestoso Palacete.
The luxurious apartment with 8 rooms (6 suites) quadriplex, with private elevator, in one of the most exclusive residential areas of the city is undoubtedly one of the best in Lisbon.
The stunning and grandiose apartment of the Palacete is inserted in a private condominium, where you can enjoy total privacy, security, tranquility and comfort in a context that was designed with great sensitivity to its surroundings to take full advantage of the light, the exemplary green spaces and the heated communal pool.
The development that excels in charm, freedom, refinement and privacy was built in an old farm with 5,000 m2 and is divided into four buildings being two new buildings and two magnificent Palaces recovered and expanded in a sublime way.
Located in Rua Pedrouços, a location of excellence and one of the most sought after in Lisbon, between the Belém Palace and Restelo, an area of great historical and architectural wealth. Surrounding the area of the Belém Tower, the Bairro do Restelo, the Jerónimos Monastery and Belém Palace, the Champalimaud Foundation, the Navy Museum, the Planetarium, the Belém Cultural Center and all an exceptional and privileged proximity to the seafront promenade of Belém.
With the imprint of the architect Carlos Gonçalves, this project was nominated for the ’Construir- Best Residential Building’ award in 2010.
Description of each floor:
Floor 0 - Hall that gives to the apartment and the private elevator;
Floor -1 - Entrance hall, technical area, an antechamber and a laundry room and storage room, access to the garage with 6 parking lots.
Floor 1 - Hall that gives access to the fully equipped kitchen, pantry, social wc and the main hall with about 108 m2 that by its configuration the creation of several distinct spaces (dining room, living room, music room and games room), access to 4 suites.
Floor 2 -, a multipurpose room in mezzanine overlooking the lounge, a Suite, and the magnificent Master Suite, WC and Walk-in Closet with a total of 78 m²
We are available to assist you in obtaining your Financing, we are Linked Credit Intermediaries, registered with Banco de Portugal under No. 0002867.
We provide a service of accompaniment before and after your writing.
Book your visit!
Contact
See Phone
3 + 3 bedroom villa with pool - Tennis Court - Gym - Garage w / storage - Barbecue w / kitchen in Paiões
House 3 Bedrooms +3
Paiões (Rio de Mouro), Sintra, Distrito de Lisboa
Used · 413m²
With Garage
buy
1.860.000 €
House V3 + 3 inserted in an urban land with 3.380 m2 totally walled with total privacy.
In this property you can enjoy the beauty of well-kept gardens with varied trees, swimming pool, gym space, fantastic tennis court and a garage with storage of 332 m2.
Floor 0 we have a living and dining room with 78.43 m2, kitchen of 22.52 m2 equipped, wc social 5.21 m2, pantry and engine room 11.26 m2,
Wooden annex with room for parties / laser with 106 m2 and 3 bedrooms (2 with 19 m2 and one with 27 m2) all of them with private bathroom.
Floor 1 - Master suite with 39.73 m2 (bedroom 22.95 m2, closet 8.45 m2 and private bathroom 8.33 m2), 2nd suite with 31.21 m2 (bedroom 14.76 m2, closet 7.95 m2 and private bathroom 8.5 m2) both suites with a common balcony of 10.5 m2. This floor still has a patio with 23.61 m2.
On the 2nd floor we have only one suite with 35.36 m2 with open-space closet in the bedroom (bedroom + closet 29 m2 and private bathroom 6.36 m2) and a balcony with 2 m2.
Come and meet, book a visit now!
In this property you can enjoy the beauty of well-kept gardens with varied trees, swimming pool, gym space, fantastic tennis court and a garage with storage of 332 m2.
Floor 0 we have a living and dining room with 78.43 m2, kitchen of 22.52 m2 equipped, wc social 5.21 m2, pantry and engine room 11.26 m2,
Wooden annex with room for parties / laser with 106 m2 and 3 bedrooms (2 with 19 m2 and one with 27 m2) all of them with private bathroom.
Floor 1 - Master suite with 39.73 m2 (bedroom 22.95 m2, closet 8.45 m2 and private bathroom 8.33 m2), 2nd suite with 31.21 m2 (bedroom 14.76 m2, closet 7.95 m2 and private bathroom 8.5 m2) both suites with a common balcony of 10.5 m2. This floor still has a patio with 23.61 m2.
On the 2nd floor we have only one suite with 35.36 m2 with open-space closet in the bedroom (bedroom + closet 29 m2 and private bathroom 6.36 m2) and a balcony with 2 m2.
Come and meet, book a visit now!
Contact
See Phone
Apartment 4 Bedrooms Duplex
Alcabideche, Cascais, Distrito de Lisboa
Used · 280m²
With Garage
buy
1.670.000 €
Excellent Apartment T4 + 1 duplex inserted in a condominium of excellence, the condominium Quinta da Martinha, in Bicesse.
The apartment that is located on the 1st and last floor, consists of two floors, and on the ground floor you will find a large living room with 56m2, kitchen with balcony common to the living room, a Suite with balcony, two bedrooms with bathroom support and a toilet. On the top floor has another Suite and a living room with terrace with a fantastic view over the condominium. It also has a storage room, three parking spaces in a closed garage and a parking place in the public place.
The condominium has large garden areas and a communal swimming pool. This is located near the Estoril golf course, varied commerce and schools. With excellent access and close to the beach, do not hesitate to contact for more information.
The apartment that is located on the 1st and last floor, consists of two floors, and on the ground floor you will find a large living room with 56m2, kitchen with balcony common to the living room, a Suite with balcony, two bedrooms with bathroom support and a toilet. On the top floor has another Suite and a living room with terrace with a fantastic view over the condominium. It also has a storage room, three parking spaces in a closed garage and a parking place in the public place.
The condominium has large garden areas and a communal swimming pool. This is located near the Estoril golf course, varied commerce and schools. With excellent access and close to the beach, do not hesitate to contact for more information.
Contact
See Phone
House 6 Bedrooms
Belas Clube de Campo (Belas), Queluz e Belas, Sintra, Distrito de Lisboa
Used · 369m²
With Garage
buy
1.995.000 €
Moradia no Belas Clube de Campo com piscina e jardim com vista privilegiada e desafogada sobre o golfe.
A moradia é composta por 3 pisos:
Piso 1:
Master Suite walk in closet ;
3 Quartos;
Wc;
Piso 0:
Sala de jantar e de estar com 70 m2 e recuperador de calor com acesso direto ao jardim e à piscina;
Escritório;
Cozinha com zona de refeições;
Lavandaria;
Wc social;
Terraço;
Piscina de água salgada com cobertura automática de proteção e deck de madeira sobre o golfe;
Piso-1:
Sala de Leitura/cinema;
Garagem com ponto de carregamento elétrico;
Arrecadação;
Casa das máquinas.
A moradia apresenta piso radiante em toda a casa, soalho de sucupira e acabamentos de luxo com materiais contemporâneos de qualidade.
O Belas Clube de Campo é o local ideal para as famílias que procuram qualidade de vida. Os amantes do desporto e famílias ativas encontram no empreendimento um vasto leque de possibilidades para um estilo de vida saudável: Health Club Clube VII, Campos de Ténis, Campos de Padel cobertos, Campo de Futebol, SkatePark, Campo de Beach Volley e Parede de Escalada. Destaque ainda para as ciclovias, caminhos e trilhos ideais para caminhadas, jogging ou para andar de bicicleta com a família ou amigos em pleno contacto com a natureza.
Dispõe de vigilância 24 horas, Health Club, Parafarmácia, Restaurante, Minimercado, Cabeleireiro, Parques Infantis e Posto de CTT para comodidade de todas as famílias.
O empreendimento conta ainda de um serviço de transporte BCC Expresso, que em 10 minutos faz a ligação entre o Belas Clube de Campo e a estação de metro do Centro Comercial Colombo.
Venha viver no Campo perto da cidade!
A moradia é composta por 3 pisos:
Piso 1:
Master Suite walk in closet ;
3 Quartos;
Wc;
Piso 0:
Sala de jantar e de estar com 70 m2 e recuperador de calor com acesso direto ao jardim e à piscina;
Escritório;
Cozinha com zona de refeições;
Lavandaria;
Wc social;
Terraço;
Piscina de água salgada com cobertura automática de proteção e deck de madeira sobre o golfe;
Piso-1:
Sala de Leitura/cinema;
Garagem com ponto de carregamento elétrico;
Arrecadação;
Casa das máquinas.
A moradia apresenta piso radiante em toda a casa, soalho de sucupira e acabamentos de luxo com materiais contemporâneos de qualidade.
O Belas Clube de Campo é o local ideal para as famílias que procuram qualidade de vida. Os amantes do desporto e famílias ativas encontram no empreendimento um vasto leque de possibilidades para um estilo de vida saudável: Health Club Clube VII, Campos de Ténis, Campos de Padel cobertos, Campo de Futebol, SkatePark, Campo de Beach Volley e Parede de Escalada. Destaque ainda para as ciclovias, caminhos e trilhos ideais para caminhadas, jogging ou para andar de bicicleta com a família ou amigos em pleno contacto com a natureza.
Dispõe de vigilância 24 horas, Health Club, Parafarmácia, Restaurante, Minimercado, Cabeleireiro, Parques Infantis e Posto de CTT para comodidade de todas as famílias.
O empreendimento conta ainda de um serviço de transporte BCC Expresso, que em 10 minutos faz a ligação entre o Belas Clube de Campo e a estação de metro do Centro Comercial Colombo.
Venha viver no Campo perto da cidade!
Contact
See Phone
House 5 Bedrooms
Estômbar e Parchal, Lagoa, Distrito de Faro
Used · 758m²
With Garage
buy
1.900.000 €
Villa with swimming pool and a great view in the municipality of Lagoa, more specifically in Calvário.
This villa consists of main house, flat in the main house and a flat in the side annex of the main house, huge garage, swimming pool, leisure area, barbecue area, garden area and also a large part of the orchard and vegetable garden land.
The main house consists of entrance hall, office with fireplace, laundry, 3 bedrooms, 2 full bathrooms, indoor leisure area, large fully equipped kitchen, where you can also have your dining room, large living room with fireplace and with several windows to access the pool, very quiet leisure area with an incredible view of the countryside and barbecue area, Balcony all around the house, garage and a flat on the ground floor.
The ground floor flat has a large living room with access to two balconies with a spectacular view, two bedrooms also with a balcony each and a bathroom.
The annex flat has a large living room that also serves as a bedroom, a kitchen and a bathroom, it has a large outdoor patio in front.
The house also has a cistern and a large plot of land where you can have animals, make an orchard or any other project you have in your mind.
The house is located 5 km from the city of Lagoa, 5 km from Ferragudo beach, 600 m from the national road 125 and 1 km from the A22 motorway, 1.5 km from the river Arade and the wonderful restaurant Casa do Rio, close to the naval club of Mexilhoeira da carregação and 5 km from the city of Portimão.
Book your visit now and get to know this excellent villa and make it your dream home.
This villa consists of main house, flat in the main house and a flat in the side annex of the main house, huge garage, swimming pool, leisure area, barbecue area, garden area and also a large part of the orchard and vegetable garden land.
The main house consists of entrance hall, office with fireplace, laundry, 3 bedrooms, 2 full bathrooms, indoor leisure area, large fully equipped kitchen, where you can also have your dining room, large living room with fireplace and with several windows to access the pool, very quiet leisure area with an incredible view of the countryside and barbecue area, Balcony all around the house, garage and a flat on the ground floor.
The ground floor flat has a large living room with access to two balconies with a spectacular view, two bedrooms also with a balcony each and a bathroom.
The annex flat has a large living room that also serves as a bedroom, a kitchen and a bathroom, it has a large outdoor patio in front.
The house also has a cistern and a large plot of land where you can have animals, make an orchard or any other project you have in your mind.
The house is located 5 km from the city of Lagoa, 5 km from Ferragudo beach, 600 m from the national road 125 and 1 km from the A22 motorway, 1.5 km from the river Arade and the wonderful restaurant Casa do Rio, close to the naval club of Mexilhoeira da carregação and 5 km from the city of Portimão.
Book your visit now and get to know this excellent villa and make it your dream home.
Contact
See Phone
House 5 Bedrooms Triplex
Cascais e Estoril, Distrito de Lisboa
Under construction · 456m²
With Garage
buy
3.950.000 €
Discover this magnificent 5 bedroom detached villa in Birre, Cascais, contemporary villa, with garden, garage and swimming pool, situated in a quiet street, premium location, residential only with villas, just a few minutes from the centre of Cascais.
The villa is set on a plot of 657 m2, with a total construction area of 620 m2 on 3 floors.
Excellent sun exposure, this exclusive villa has 2 fronts, ensuring maximum privacy and natural light throughout the day.
The villa is in the final stages of finishing, being completed at the end of October 2024.
The house is divided as follows:
Floor 0:
Entrance hall - 4.20 m2
Circulation area - 5.15 m2
Social toilet - 3.55 m2
1Bedroom - 13.55 m2
Living room - 47.45 m2
Dining room - 19.75 m2
Fully equipped kitchen with island - 18.45 m2
Floor 1:
Master suite - 25.10 m2, Closet, Bathroom - 7.25 m2
1 Suite - 18.75 m2, Closet, Bathroom - 4.45 m2
Circulation area - 9.90 m2
1 Suite - 18 m2, Closet, Bathroom - 4.75 m2
1 Suite - 16.45 m2, Wc - 4.10 m2
Floor -1 :
Garage - 76.90 m2
Technical area - 7.45 m2
Multipurpose Space - 17.90 m2
Full bathroom - 2.45 m2
Laundry - 3.95 m2
Multipurpose space - 24 m2
Multipurpose space - 22.20 m2
( these multipurpose spaces can be used as: Gym, Cinema Room, Office, Toy Library, Wine Cellar )
The village of Cascais is located next to the seafront, between the sunny bay of Cascais and the majestic Serra de Sintra.
It exhibits a delightfully maritime and refined atmosphere, attracting visitors all year round.
The village of Cascais has been, since the end of the nineteenth century, one of the most appreciated Portuguese tourist destinations by nationals and foreigners, since the visitor can enjoy a mild climate, the beaches, the landscapes, the hotel offer, varied gastronomy, cultural events and several international events such as Global Champions Tour-GCT, Golf tournaments, Sailing...
Close to terraces, bars, Michelin-starred restaurants, equestrian centre, health clubs and SPA. 10 minutes from several national and international schools, a few minutes walk from KINGS COLLEGE, 4 minutes from Quinta da Marinha Equestrian Center, 5 minutes from Guincho Beach, 10 minutes from Oitavos Dunes Golf Club and 12 minutes from Cascais Marina. With excellent access to the main highways, it is only 30 minutes from Lisbon Airport.
Don’t miss this opportunity, book your visit and come and see the house of your dreams.
The villa is set on a plot of 657 m2, with a total construction area of 620 m2 on 3 floors.
Excellent sun exposure, this exclusive villa has 2 fronts, ensuring maximum privacy and natural light throughout the day.
The villa is in the final stages of finishing, being completed at the end of October 2024.
The house is divided as follows:
Floor 0:
Entrance hall - 4.20 m2
Circulation area - 5.15 m2
Social toilet - 3.55 m2
1Bedroom - 13.55 m2
Living room - 47.45 m2
Dining room - 19.75 m2
Fully equipped kitchen with island - 18.45 m2
Floor 1:
Master suite - 25.10 m2, Closet, Bathroom - 7.25 m2
1 Suite - 18.75 m2, Closet, Bathroom - 4.45 m2
Circulation area - 9.90 m2
1 Suite - 18 m2, Closet, Bathroom - 4.75 m2
1 Suite - 16.45 m2, Wc - 4.10 m2
Floor -1 :
Garage - 76.90 m2
Technical area - 7.45 m2
Multipurpose Space - 17.90 m2
Full bathroom - 2.45 m2
Laundry - 3.95 m2
Multipurpose space - 24 m2
Multipurpose space - 22.20 m2
( these multipurpose spaces can be used as: Gym, Cinema Room, Office, Toy Library, Wine Cellar )
The village of Cascais is located next to the seafront, between the sunny bay of Cascais and the majestic Serra de Sintra.
It exhibits a delightfully maritime and refined atmosphere, attracting visitors all year round.
The village of Cascais has been, since the end of the nineteenth century, one of the most appreciated Portuguese tourist destinations by nationals and foreigners, since the visitor can enjoy a mild climate, the beaches, the landscapes, the hotel offer, varied gastronomy, cultural events and several international events such as Global Champions Tour-GCT, Golf tournaments, Sailing...
Close to terraces, bars, Michelin-starred restaurants, equestrian centre, health clubs and SPA. 10 minutes from several national and international schools, a few minutes walk from KINGS COLLEGE, 4 minutes from Quinta da Marinha Equestrian Center, 5 minutes from Guincho Beach, 10 minutes from Oitavos Dunes Golf Club and 12 minutes from Cascais Marina. With excellent access to the main highways, it is only 30 minutes from Lisbon Airport.
Don’t miss this opportunity, book your visit and come and see the house of your dreams.
Contact
See Phone
Apartment 3 Bedrooms
Cascais e Estoril, Distrito de Lisboa
Remodelled · 189m²
With Garage
buy
1.695.000 €
Excellent 3 bedroom apartment located in a prime area, next to Casino Estoril, just a few meters from the beach.
The apartment had a total refurbishment, with high quality finishes, the sun exposure gives it a great luminosity, sunrise / west.
Sold fully equipped and furnished.
This Apartment consists of:
Entrance hall, living room (70m2) with fireplace Piazzetta MA 265 SL, balcony (10m2), open space kitchen fully equipped with Siemens appliances, it also has a wine cellar, guest toilet (4m2), hall for the bedrooms, where there is a laundry room and lots of storage, a Master Suite (38m2) with Closet, two Suites (28 and 21m2) with wardrobes and balcony.
Two parking spaces and a storage room.
Condominium with Concierge and Swimming Pool.
The apartment had a total refurbishment, with high quality finishes, the sun exposure gives it a great luminosity, sunrise / west.
Sold fully equipped and furnished.
This Apartment consists of:
Entrance hall, living room (70m2) with fireplace Piazzetta MA 265 SL, balcony (10m2), open space kitchen fully equipped with Siemens appliances, it also has a wine cellar, guest toilet (4m2), hall for the bedrooms, where there is a laundry room and lots of storage, a Master Suite (38m2) with Closet, two Suites (28 and 21m2) with wardrobes and balcony.
Two parking spaces and a storage room.
Condominium with Concierge and Swimming Pool.
Contact
See Phone
Detached 5 + 3 bedroom villa with pool | Cascais
House 5 Bedrooms +3
Cascais e Estoril, Distrito de Lisboa
New · 389m²
With Swimming Pool
buy
2.450.000 €
Isolated 5+3 Bedroom Villa of contemporary architecture with lawned garden, lounge area, excellent sun exposure and swimming pool, located in a quiet and residential area of Cascais.
Insertedin a privileged location, in a quiet and residential area, this magnificent villa offers the security and proximity to beaches, international schools and recreational spaces. Located 500 meters from Lisbon Montessori School, 2 minutes from St James Primary School, 5 minutes from Quinta da Marinha Equestrian Center, 7 minutes from Quinta da Marinha Golf, 8 minutes from the historical center of Cascais and the beaches of the line, 9 minutes from Guincho Beach, 10 minutes from Cascais Marina and only 25 minutes from Lisbon Airport. With excellent access to major roads, and close to beaches, cafes, golf courses and all kinds of trade and services
Main Areas:
Floor 0
. Entrance Hall 15m2
. Living and dining room 47m2 with direct access to the garden and lounge area
. Fully equipped kitchen 25m2 with island in open space
. Bedroom 12m2
. Wc 4m2
. Terrace 57m2
Floor 1
. Master Suite 44m2 with walk-in closet, wc and balcony overlooking the garden
. Suite 21m2 with built-in closet and bathroom
. Suite 20m2 with built-in closet and bathroom
. Bedroom 14m2 with built-in closet
. Complete bathroom 5m2
Floor -1
. Living room 45m2
. Multipurpose Room 34m2
. Bedroom 12m2
. Wc 3m2
. Laundry room 7m2
. Storage 5m2
. Patio 12m2
. Engine room 2m2
Covered parking space for 1 car and exterior parking space for 3 cars.
Villa equipped with ducted air conditioning and forced ventilation, sanitary hot water with solar panels and heat pump, electric blinds, pre-installation, fireplace, underfloor heating in the bathrooms, double glazing with Anicolor frames, swimming pool with pre-installation heat pump and video surveillance.
INSIDE LIVING operates in the luxury housing and real estate investment market. Our team offers a wide range of excellent services to our clients, such as an investor support service, assuring all the assistance in the selection, purchase, sale or rental of properties, architectural project, interior design and banking services during the whole process.
Insertedin a privileged location, in a quiet and residential area, this magnificent villa offers the security and proximity to beaches, international schools and recreational spaces. Located 500 meters from Lisbon Montessori School, 2 minutes from St James Primary School, 5 minutes from Quinta da Marinha Equestrian Center, 7 minutes from Quinta da Marinha Golf, 8 minutes from the historical center of Cascais and the beaches of the line, 9 minutes from Guincho Beach, 10 minutes from Cascais Marina and only 25 minutes from Lisbon Airport. With excellent access to major roads, and close to beaches, cafes, golf courses and all kinds of trade and services
Main Areas:
Floor 0
. Entrance Hall 15m2
. Living and dining room 47m2 with direct access to the garden and lounge area
. Fully equipped kitchen 25m2 with island in open space
. Bedroom 12m2
. Wc 4m2
. Terrace 57m2
Floor 1
. Master Suite 44m2 with walk-in closet, wc and balcony overlooking the garden
. Suite 21m2 with built-in closet and bathroom
. Suite 20m2 with built-in closet and bathroom
. Bedroom 14m2 with built-in closet
. Complete bathroom 5m2
Floor -1
. Living room 45m2
. Multipurpose Room 34m2
. Bedroom 12m2
. Wc 3m2
. Laundry room 7m2
. Storage 5m2
. Patio 12m2
. Engine room 2m2
Covered parking space for 1 car and exterior parking space for 3 cars.
Villa equipped with ducted air conditioning and forced ventilation, sanitary hot water with solar panels and heat pump, electric blinds, pre-installation, fireplace, underfloor heating in the bathrooms, double glazing with Anicolor frames, swimming pool with pre-installation heat pump and video surveillance.
INSIDE LIVING operates in the luxury housing and real estate investment market. Our team offers a wide range of excellent services to our clients, such as an investor support service, assuring all the assistance in the selection, purchase, sale or rental of properties, architectural project, interior design and banking services during the whole process.
Contact
See Phone
10 Bedroom Estate with swimming pool | Sintra
House 10 Bedrooms
S.Maria e S.Miguel, S.Martinho, S.Pedro Penaferrim, Sintra, Distrito de Lisboa
Used · 430m²
With Garage
buy
2.950.000 €
10 Bedroom Estate of traditional architecture, lawned garden with swimming pool, lounge area with Portuguese sidewalk and excellent sun exposure, inserted in plot of land of 4 000 m2, located in Prime area of Sintra.
House 1
Main Areas:
Floor 0
. Hall 17m2
. 44m2 living room with fireplace
. . 26m2 dining room
. Kitchen 19m2
. Wc 5m2
. Maid Suite 14m2 with complete bathroom
Floor 1
. Entrance hall 13m2 with polished Portuguese sidewalk and iron salamander
. Suite 23m2 with built-in closet and bathroom
. Bedroom 17m2
. 13m2 bedroom
. Walk-in closet 6m2
. Wc 5m2
House 2
Main Areas:
Floor 0
. Entrance Hall 8m2
. 36m2 living room with wood burning stove
. . 17m2 dining room
. Kitchen 15m2
. Maid’s Suite 11m2 with complete bathroom
. Wc 2m2
. Bedroom 14m2
. Wc 5
. room 15sqm
. Bedroom 19m2 with view and direct access to the garden
. Wc 7m2
Atelier 34m2 with bathroom.
Garage 100m2 with parking space for 4 cars and technical area.
Annex 70m2 with Suite 17m2 with toilet, laundry 22m2 and T1 apartment with living room and kitchenette 17m2 in openspace, room 10m2 and toilet.
Outdoor parking space for 10 cars.
Property has artesian hole, iron stoves in the two houses, diesel heating, water heating in circuit, and two entrance gates for different areas.
Located in a prime residential area, this property is surrounded by carefully tended green spaces, ideal for those who privilege security and a serene environment, between the beaches and the city, without giving up the proximity to major services and amenities. This luxurious villa is 15 minutes away from the best beaches of Sintra and Cascais line, 28 minutes away from Lisbon’s airport, close to services, restaurants, schools and leisure areas. You can also enjoy all kinds of commerce and services nearby, as well as international schools such as CAISL (American International School of Lisbon) and TASIS (The American School in Portugal). With easy access to the main urban centers of Sintra, Cascais and Lisbon through the main highways (A16, A5 and IC19).
INSIDE LIVING operates in the luxury housing and real estate investment market. Our team offers a diverse range of excellent services to our clients, such as investor support services, ensuring full accompaniment in the selection, purchase, sale or rental of properties, architectural design, interior design, banking and concierge services throughout the process.
House 1
Main Areas:
Floor 0
. Hall 17m2
. 44m2 living room with fireplace
. . 26m2 dining room
. Kitchen 19m2
. Wc 5m2
. Maid Suite 14m2 with complete bathroom
Floor 1
. Entrance hall 13m2 with polished Portuguese sidewalk and iron salamander
. Suite 23m2 with built-in closet and bathroom
. Bedroom 17m2
. 13m2 bedroom
. Walk-in closet 6m2
. Wc 5m2
House 2
Main Areas:
Floor 0
. Entrance Hall 8m2
. 36m2 living room with wood burning stove
. . 17m2 dining room
. Kitchen 15m2
. Maid’s Suite 11m2 with complete bathroom
. Wc 2m2
. Bedroom 14m2
. Wc 5
. room 15sqm
. Bedroom 19m2 with view and direct access to the garden
. Wc 7m2
Atelier 34m2 with bathroom.
Garage 100m2 with parking space for 4 cars and technical area.
Annex 70m2 with Suite 17m2 with toilet, laundry 22m2 and T1 apartment with living room and kitchenette 17m2 in openspace, room 10m2 and toilet.
Outdoor parking space for 10 cars.
Property has artesian hole, iron stoves in the two houses, diesel heating, water heating in circuit, and two entrance gates for different areas.
Located in a prime residential area, this property is surrounded by carefully tended green spaces, ideal for those who privilege security and a serene environment, between the beaches and the city, without giving up the proximity to major services and amenities. This luxurious villa is 15 minutes away from the best beaches of Sintra and Cascais line, 28 minutes away from Lisbon’s airport, close to services, restaurants, schools and leisure areas. You can also enjoy all kinds of commerce and services nearby, as well as international schools such as CAISL (American International School of Lisbon) and TASIS (The American School in Portugal). With easy access to the main urban centers of Sintra, Cascais and Lisbon through the main highways (A16, A5 and IC19).
INSIDE LIVING operates in the luxury housing and real estate investment market. Our team offers a diverse range of excellent services to our clients, such as investor support services, ensuring full accompaniment in the selection, purchase, sale or rental of properties, architectural design, interior design, banking and concierge services throughout the process.
Contact
See Phone
5 bedroom Villa w/ swimming pool | Cascais
House 5 Bedrooms Triplex
Cascais e Estoril, Distrito de Lisboa
New · 395m²
With Garage
buy
2.800.000 €
5 bedroom Villa of contemporary architecture, under construction, with swimming pool, elevator and lawned garden inserted in quiet and residential area of Cascais.
This exquisite villa is equipped with elevator, swimming pool, air conditioning, heated floors and solar panels. The property is composed by 3 levels. The main level comprises a 7m2 entrance hall, a 51m2 living and dining room with fireplace and direct access to the lounge area, a 23m2 fully equipped kitchen with direct access to the exterior, a 10m2 office and a 4m2 bathroom. At the first level a 9m2 hall, a 45m2 master en-suite bedroom with walk-in closet, bathroom and a balcony, a 26m2 en-suite bedroom with built-in closet, wc and balcony and a23m3 en-suite bedroom with built-in closet, wc and balcony. The lower level has a 23m3 cinema room, a 13m2 bedroom, a 4m2 bathroom, a 24m2 laundry room, 8m2 storage room and a 8m2 garage with parking space for 2 cars and 2 cars on side of the property.
Expected conclusion - July 2023
In prime area of Cascais, a few minutes from the beach and the best golf courses in Portugal. Close to esplanades, bars, restaurants with Michelin stars, equestrian center, health clubs and SPA. The property is 3 minutes from Kairos Montessori School, 4 minutes from Quinta da Marinha Equestrian Center, 5 minutes from Guincho Beach, 10 minutes from Oitavos Dunes Golf Club and 12 minutes from Cascais Marina. With excellent access to major highways being only 30 minutes from Lisbon Airport.
INSIDE LIVING operates in the luxury housing and property investment market. Our team offers a diverse range of excellent services to our clients, such as investor support services, ensuring all the assistance in the selection, purchase, sale or rental of properties, architectural design, interior design, banking and concierge services throughout the process.
This exquisite villa is equipped with elevator, swimming pool, air conditioning, heated floors and solar panels. The property is composed by 3 levels. The main level comprises a 7m2 entrance hall, a 51m2 living and dining room with fireplace and direct access to the lounge area, a 23m2 fully equipped kitchen with direct access to the exterior, a 10m2 office and a 4m2 bathroom. At the first level a 9m2 hall, a 45m2 master en-suite bedroom with walk-in closet, bathroom and a balcony, a 26m2 en-suite bedroom with built-in closet, wc and balcony and a23m3 en-suite bedroom with built-in closet, wc and balcony. The lower level has a 23m3 cinema room, a 13m2 bedroom, a 4m2 bathroom, a 24m2 laundry room, 8m2 storage room and a 8m2 garage with parking space for 2 cars and 2 cars on side of the property.
Expected conclusion - July 2023
In prime area of Cascais, a few minutes from the beach and the best golf courses in Portugal. Close to esplanades, bars, restaurants with Michelin stars, equestrian center, health clubs and SPA. The property is 3 minutes from Kairos Montessori School, 4 minutes from Quinta da Marinha Equestrian Center, 5 minutes from Guincho Beach, 10 minutes from Oitavos Dunes Golf Club and 12 minutes from Cascais Marina. With excellent access to major highways being only 30 minutes from Lisbon Airport.
INSIDE LIVING operates in the luxury housing and property investment market. Our team offers a diverse range of excellent services to our clients, such as investor support services, ensuring all the assistance in the selection, purchase, sale or rental of properties, architectural design, interior design, banking and concierge services throughout the process.
Contact
See Phone
5 bedroom villa | Cascais
House 5 Bedrooms
Cascais e Estoril, Distrito de Lisboa
Used · 370m²
buy
2.100.000 €
5-bedroom villa with landscaped garden with outdoor jacuzzi, gourmet space with barbecue and dining area located in Birre, Cascais.
Main features:
- Living room 50m2
- Fully equipped kitchen
- Laundry room
- 3 Suites
- 2 Bedrooms
- 6 Bathrooms
Basement:
- Cinema Room
- Multi-purpose room
- Bedroom
- Full bathroom
Villa with air conditioning, double glazing, electric shutters, garage with parking for 2 cars and 2 more parking spaces.
INSIDE LIVING operates in the luxury housing and property investment market. Our team offers a diverse range of excellent services to our clients, such as investor support services, ensuring all the assistance in the selection, purchase, sale or rental of properties, architectural design, interior design, banking and concierge services throughout the process.
Main features:
- Living room 50m2
- Fully equipped kitchen
- Laundry room
- 3 Suites
- 2 Bedrooms
- 6 Bathrooms
Basement:
- Cinema Room
- Multi-purpose room
- Bedroom
- Full bathroom
Villa with air conditioning, double glazing, electric shutters, garage with parking for 2 cars and 2 more parking spaces.
INSIDE LIVING operates in the luxury housing and property investment market. Our team offers a diverse range of excellent services to our clients, such as investor support services, ensuring all the assistance in the selection, purchase, sale or rental of properties, architectural design, interior design, banking and concierge services throughout the process.
Contact
See Phone
5 Bedroom Villa | Estoril
House 5 Bedrooms
Cascais e Estoril, Distrito de Lisboa
New · 366m²
With Garage
buy
1.390.000 €
5 bedroom villa with pool and lawned garden located in Estoril.
Main areas:
Floor 0:
- Entrance hall 7m2
- Lounge 55m2
- Fully equipped kitchen 18m2
- Social WC 3M2
- Office 8m2
1st floor
- Bedroom with access to balcony 12 m2
- Bedroom with access to balcony 13 m2
- Guest WC 6 m2
- Suite with access to balcony 21m2
- Suite with access to balcony 19m2
Floor 1:
- Storage room 6m3
- WC 2m2
- Basement/Rooms 75m2
Villa equipped with air conditioning. Swimming pool with lounge area, storage room, WC and barbecue.
Car park with space for 3 cars.
Located 12 minutes away from the CUF Hospital in Cascais, 15 minutes away from the Quinta da Marinha Equestrian Centre, 16 minutes away from Guincho beach and 40 minutes away from Lisbon Airport, close to services, public transport, shops, restaurants, schools and access to the A5 and A16 motorways.
INSIDE LIVING operates in the luxury housing and property investment market. Our team offers a diverse range of excellent services to our clients, such as investor support services, ensuring all the assistance in the selection, purchase, sale or rental of properties, architectural design, interior design, banking and concierge services throughout the process.
Main areas:
Floor 0:
- Entrance hall 7m2
- Lounge 55m2
- Fully equipped kitchen 18m2
- Social WC 3M2
- Office 8m2
1st floor
- Bedroom with access to balcony 12 m2
- Bedroom with access to balcony 13 m2
- Guest WC 6 m2
- Suite with access to balcony 21m2
- Suite with access to balcony 19m2
Floor 1:
- Storage room 6m3
- WC 2m2
- Basement/Rooms 75m2
Villa equipped with air conditioning. Swimming pool with lounge area, storage room, WC and barbecue.
Car park with space for 3 cars.
Located 12 minutes away from the CUF Hospital in Cascais, 15 minutes away from the Quinta da Marinha Equestrian Centre, 16 minutes away from Guincho beach and 40 minutes away from Lisbon Airport, close to services, public transport, shops, restaurants, schools and access to the A5 and A16 motorways.
INSIDE LIVING operates in the luxury housing and property investment market. Our team offers a diverse range of excellent services to our clients, such as investor support services, ensuring all the assistance in the selection, purchase, sale or rental of properties, architectural design, interior design, banking and concierge services throughout the process.
Contact
See Phone
4 Bedroom Villa | Cascais
House 4 Bedrooms
Cascais e Estoril, Distrito de Lisboa
New · 433m²
buy
2.500.000 €
Exceptional 4-bedroom villa, harmoniously blending classic architectural elements with modern sophistication. Meticulously renovated this stunning residence boasts a lawn garden, infusing the retreat with a sense of tranquility and natural beauty.
On the ground floor, there is an entrance hall leading to a spacious living room and an elegant dining room, ideal for entertaining family and friends. The fully equipped kitchen offers all the necessary comforts for preparing delicious meals, while the laundry room adds convenience to daily life. A bedroom or office and a WC complete this floor, ensuring functionality and comfort.
On the first floor, the impressive master suite stands out, featuring a walk-in closet and a private WC, providing a luxurious retreat to relax and recharge. Two additional bedrooms, both with wardrobes and balconies, share a full bathroom, ensuring comfort and privacy for all family members.
On the downstairs area, one will find a spacious garage accommodating four cars, complemented by a functional storage area and a versatile multi-purpose room, flooded with natural light, which can be adapted to the individual needs of the residents, whether as a leisure space, office, or home cinema.
This property offers all the amenities necessary for modern and comfortable living, including central heating, air conditioning, and electric shutters.
Located in a prime area of Cascais, just minutes away from stunning beaches and prestigious golf courses, the house also benefits from proximity to a variety of restaurants, bars, and leisure facilities. With easy access to major highways, it is only a 30-minute drive from Lisbon Airport, ensuring convenient connections to other parts of the country and the world.
INSIDE LIVING operates in the luxury housing and property investment market. Our team offers a diverse range of excellent services to our clients, such as investor support services, ensuring all the assistance in the selection, purchase, sale or rental of properties, architectural design, interior design, banking and concierge services throughout the process.
On the ground floor, there is an entrance hall leading to a spacious living room and an elegant dining room, ideal for entertaining family and friends. The fully equipped kitchen offers all the necessary comforts for preparing delicious meals, while the laundry room adds convenience to daily life. A bedroom or office and a WC complete this floor, ensuring functionality and comfort.
On the first floor, the impressive master suite stands out, featuring a walk-in closet and a private WC, providing a luxurious retreat to relax and recharge. Two additional bedrooms, both with wardrobes and balconies, share a full bathroom, ensuring comfort and privacy for all family members.
On the downstairs area, one will find a spacious garage accommodating four cars, complemented by a functional storage area and a versatile multi-purpose room, flooded with natural light, which can be adapted to the individual needs of the residents, whether as a leisure space, office, or home cinema.
This property offers all the amenities necessary for modern and comfortable living, including central heating, air conditioning, and electric shutters.
Located in a prime area of Cascais, just minutes away from stunning beaches and prestigious golf courses, the house also benefits from proximity to a variety of restaurants, bars, and leisure facilities. With easy access to major highways, it is only a 30-minute drive from Lisbon Airport, ensuring convenient connections to other parts of the country and the world.
INSIDE LIVING operates in the luxury housing and property investment market. Our team offers a diverse range of excellent services to our clients, such as investor support services, ensuring all the assistance in the selection, purchase, sale or rental of properties, architectural design, interior design, banking and concierge services throughout the process.
Contact
See Phone
4 Bedroom Villa | Estoril
House 4 Bedrooms
Cascais e Estoril, Distrito de Lisboa
New · 263m²
With Garage
buy
1.750.000 €
Brand new 4 bedroom Villa, with swimming pool, lawned garden, contemporary architecture and luxury finishes, in Estoril.
A stunning villa equipped with, air conditioning, central heating, alarm, electric blinds and double glazing, composed by 3 floors.
At the ground floor is a welcoming 11m2 entrance hall followed by a 33m2 living room with direct access to the garden, as well as the 13m2 fully equipped kitchen, a 13m2 office/bedroom, a 5m2 bathroom and a 3m2 pantry.
At the upper floor is an exquisite 17m2 master en-suite bedroom with a bathroom and a sunny balcony, a 15m2 en-suite bedroom with a balcony, a similar 13m2 en-suite bedroom with a bathroom and balcony as well, and a 3m2 bathroom.
At the basement is a 77m2 garage with parking room for 5 cars and a 3m2 bathroom.
Located in Estoril, just a few minutes from some of the best beaches of Cascais, 2 minutes distance from A5 highway, 7 minutes from Cascais Shopping, 15 minutes from Estoril Golf Club, and just 25 minutes from the Lisbon Airport. With pharmacy, schools, public transport and all kinds of commerce nearby.
INSIDE LIVING operates in prime housing market and real estate investment brokerage. Our professional team provides a diversify range of high end services to our valued clients, such as a comprehensive service investor support, ensuring all the monitoring in property selection, purchase, sale or rental, with its legal and tax advisory, architectural project, interior design, banking and concierge services during all process.
A stunning villa equipped with, air conditioning, central heating, alarm, electric blinds and double glazing, composed by 3 floors.
At the ground floor is a welcoming 11m2 entrance hall followed by a 33m2 living room with direct access to the garden, as well as the 13m2 fully equipped kitchen, a 13m2 office/bedroom, a 5m2 bathroom and a 3m2 pantry.
At the upper floor is an exquisite 17m2 master en-suite bedroom with a bathroom and a sunny balcony, a 15m2 en-suite bedroom with a balcony, a similar 13m2 en-suite bedroom with a bathroom and balcony as well, and a 3m2 bathroom.
At the basement is a 77m2 garage with parking room for 5 cars and a 3m2 bathroom.
Located in Estoril, just a few minutes from some of the best beaches of Cascais, 2 minutes distance from A5 highway, 7 minutes from Cascais Shopping, 15 minutes from Estoril Golf Club, and just 25 minutes from the Lisbon Airport. With pharmacy, schools, public transport and all kinds of commerce nearby.
INSIDE LIVING operates in prime housing market and real estate investment brokerage. Our professional team provides a diversify range of high end services to our valued clients, such as a comprehensive service investor support, ensuring all the monitoring in property selection, purchase, sale or rental, with its legal and tax advisory, architectural project, interior design, banking and concierge services during all process.
Contact
See Phone
4+1 Bedroom Villa w/ Swimming Pool | Cascais
House 4 Bedrooms +1
Alcabideche, Cascais, Distrito de Lisboa
Used · 307m²
With Garage
buy
1.650.000 €
4+1 bedroom detached villa in Cascais, with excellent finishes, garden with pool, garage, set in a 420m2 plot of land, next to the Quinta Patiño private condominium.
Main areas:
Ground floor
. Entrance hall 15m2
. Living room 37m2 with direct access to the garden and pool
. Open-plan kitchen 19m2
. Suite 17m2 with bathroom and direct access to the garden
. Wc 3m2
Floor 1:
. Master Suite 39m2 with walk-in wardrobe, bathroom and balcony
. Suite 23m2 with built-in wardrobes, bathroom and balcony
. Suite 18m2 with fitted wardrobes and bathroom
Floor -1:
. Storage room 16m2
. Garage 75m2 with parking space for 3 cars
Equipped with air conditioning, double glazing, video intercom, solar panels and automatic gate.
Located 4 minutes from the CascaiShopping shopping centre, 10 minutes from the centre of Estoril, the Casino and the beach, close to restaurants, the Carlucci American International School and public transport, near the main accesses to the A5 motorway.
Main areas:
Ground floor
. Entrance hall 15m2
. Living room 37m2 with direct access to the garden and pool
. Open-plan kitchen 19m2
. Suite 17m2 with bathroom and direct access to the garden
. Wc 3m2
Floor 1:
. Master Suite 39m2 with walk-in wardrobe, bathroom and balcony
. Suite 23m2 with built-in wardrobes, bathroom and balcony
. Suite 18m2 with fitted wardrobes and bathroom
Floor -1:
. Storage room 16m2
. Garage 75m2 with parking space for 3 cars
Equipped with air conditioning, double glazing, video intercom, solar panels and automatic gate.
Located 4 minutes from the CascaiShopping shopping centre, 10 minutes from the centre of Estoril, the Casino and the beach, close to restaurants, the Carlucci American International School and public transport, near the main accesses to the A5 motorway.
Contact
See Phone
Villa 4 Bedrooms
Queluz e Belas, Sintra, Distrito de Lisboa
Used · 316m²
With Garage
buy
2.350.000 €
4 bedroom villa with swimming pool, lawned garden and terrace with a stunning view to the exceptional Golf Couse located in Belas Clube de Campo.
Main areas:
Floor 0:
- Hall
- Office
- Social WC
- Living Room
- TV Room
- Dining Room
- Fully equipped kitchen
- Winter Room
Floor 1:
- Living room
- Bedroom
- Bedroom
- Suite with balcony
- Master Suite with Walk-In Closet and Balcony
Floor -1:
- Storage room
- Wc
- Garage
- Technical Area
- Manoeuvring Yard
Master suite with fireplace and bathroom with hydromassage bath, terrace and parking for 2 cars.
Located 30 minutes from the centre of Lisbon and 15 minutes from the centre of Sintra, next to the A16 and A5 motorways, in a quiet area close to schools, public transports, pharmacy, cafés, restaurants and hypermarkets.
INSIDE LIVING operates in the luxury housing and property investment market. Our team offers a diverse range of excellent services to our clients, such as investor support services, ensuring all the assistance in the selection, purchase, sale or rental of properties, architectural design, interior design, banking and concierge services throughout the process.
Main areas:
Floor 0:
- Hall
- Office
- Social WC
- Living Room
- TV Room
- Dining Room
- Fully equipped kitchen
- Winter Room
Floor 1:
- Living room
- Bedroom
- Bedroom
- Suite with balcony
- Master Suite with Walk-In Closet and Balcony
Floor -1:
- Storage room
- Wc
- Garage
- Technical Area
- Manoeuvring Yard
Master suite with fireplace and bathroom with hydromassage bath, terrace and parking for 2 cars.
Located 30 minutes from the centre of Lisbon and 15 minutes from the centre of Sintra, next to the A16 and A5 motorways, in a quiet area close to schools, public transports, pharmacy, cafés, restaurants and hypermarkets.
INSIDE LIVING operates in the luxury housing and property investment market. Our team offers a diverse range of excellent services to our clients, such as investor support services, ensuring all the assistance in the selection, purchase, sale or rental of properties, architectural design, interior design, banking and concierge services throughout the process.
Contact
See Phone
See more Properties for Sale, Apartments and Houses
Bedrooms
Zones
Can’t find the property you’re looking for?
