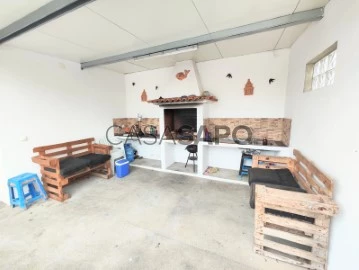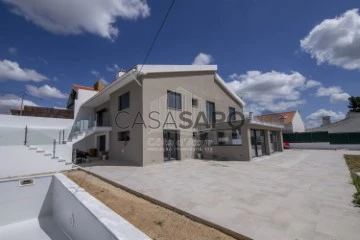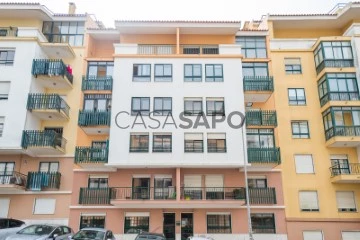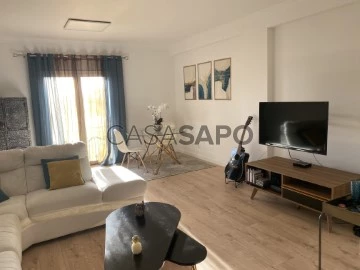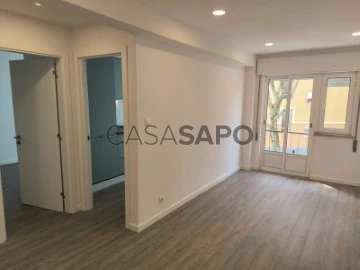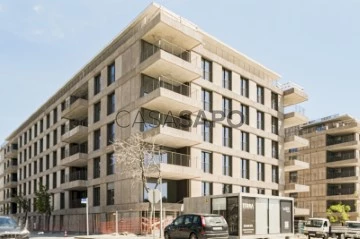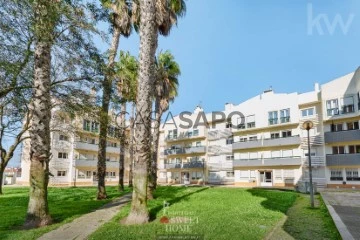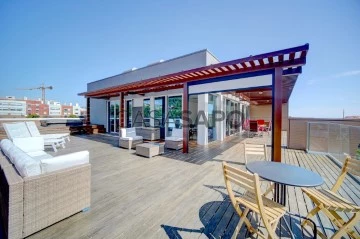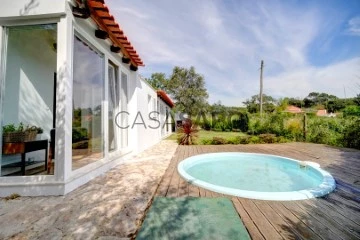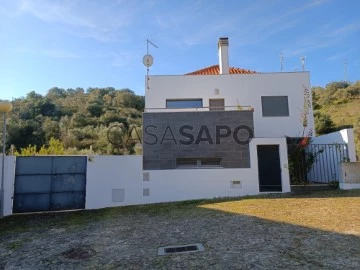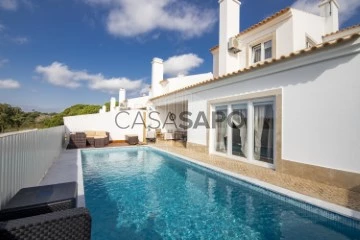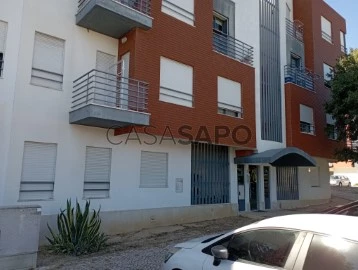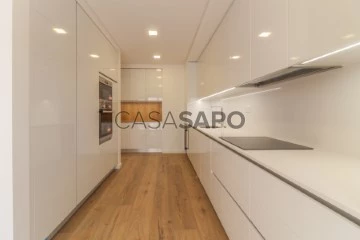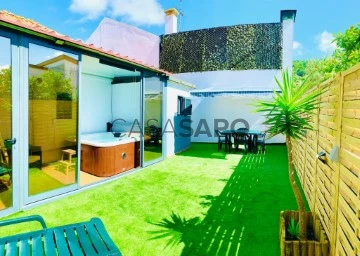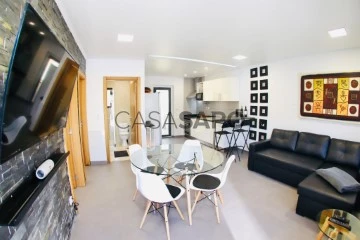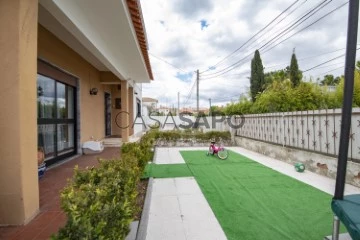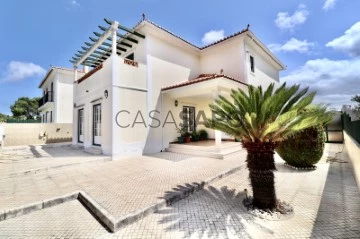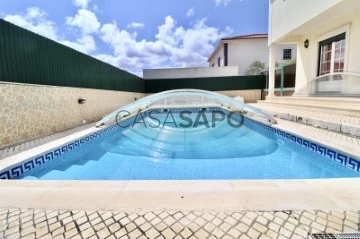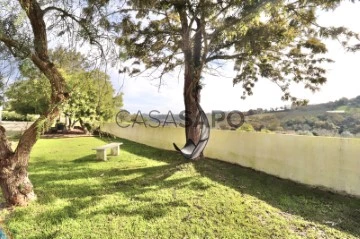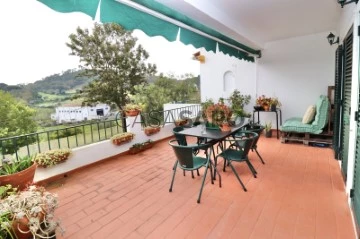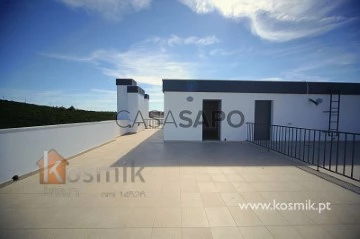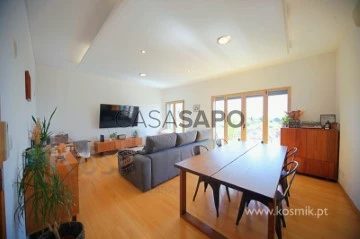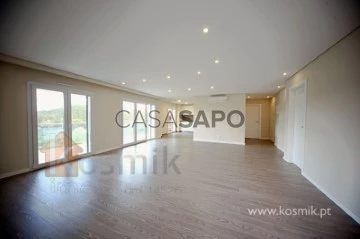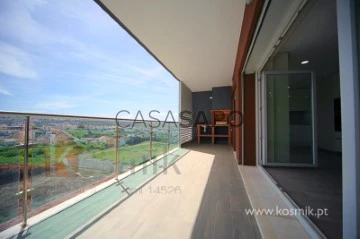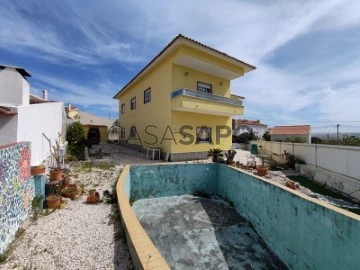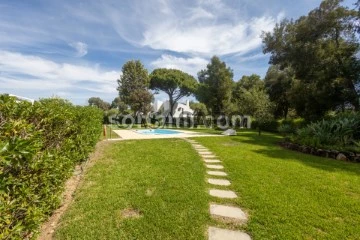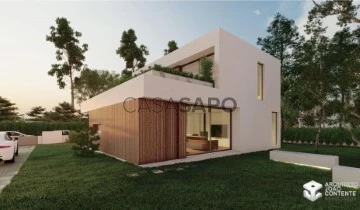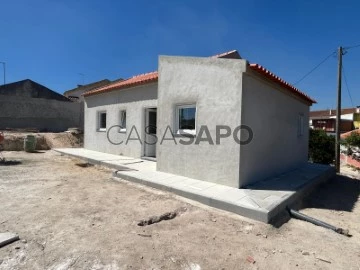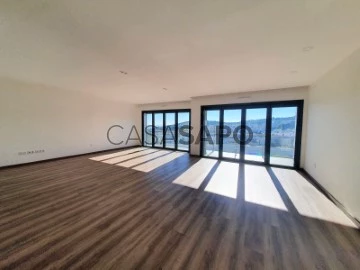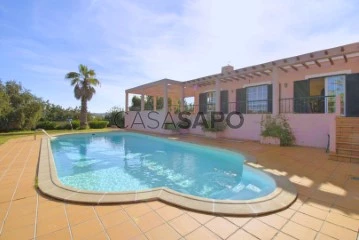Saiba aqui quanto pode pedir
6,984 Properties for Sale, Apartments and Houses view Field
Map
Order by
Relevance
Moradia T4 - Sótão - Garagem - Anexos - Telheiro - Barbecue - Terreno
Town House 4 Bedrooms
Benfica do Ribatejo, Almeirim, Distrito de Santarém
Used · 233m²
With Garage
buy
200.000 €
Moradia no Ribatejo com anexos, garagem, quintal, sótão e área de lazer.
A propriedade teve obras de melhorias recentemente e está simplesmente fantástica.
A escassos minutos de Almeirim e Santarém, a propriedade situa-se numa zona priviligiada.
A propriedade teve obras de melhorias recentemente e está simplesmente fantástica.
A escassos minutos de Almeirim e Santarém, a propriedade situa-se numa zona priviligiada.
Contact
See Phone
House 4 Bedrooms
Aldeamento Pé da Serra, Sesimbra (Castelo), Distrito de Setúbal
Remodelled · 279m²
With Swimming Pool
buy
750.000 €
Esta casa é feita para si!
Exposição solar a 100%, privacidade, espaço e arrumação, localizada perto das escolas e parques, tudo o que precisa numa casa!
Venha conhecer os detalhes!
Detalhes do piso 0:
- Sala ampla com lareira, de 29,50m2.
- Cozinha aberta, completamente equipada e com acesso ao exterior.
- 1 suíte com acesso a terraço com 26 m2, vista desafogada para a Serra da Arrábida.
- 2 quartos com casa de banho privada e com acesso ao terraço.
- 1 WC de serviço
-Zona de entrada com roupeiro embutido.
- Acesso ao sótão, previamente preparado para reaproveitamento futuro.
Detalhes do piso inferior:
- 1 lavandaria equipada.
- 1 garagem com 47,25m2
- 1 divisão com 13m2
- 1 sala polivalente com 62,95m2, equipada com cozinha e com acesso ao exterior, zona de piscina e jardim.
- 1wc com duche.
Uma mais valia nesta moradia é a possibilidade deste piso aceder ao lounge exterior para usufruir de um jardim com um tamanho generoso, zona de estacionamento para vários carros, como da maravilhosa piscina com 27,70m2 e respetiva casa das máquinas.
A moradia dispõe ainda de poço, sistema de reaproveitamento das águas da chuva para a rega e outros fins, sistema de videoporteiro e portões automáticos.
A moradia tem ainda na zona exterior, acesso para pessoas com mobilidade reduzida.
A classe energética indicada foi atribuida antes da renovação, nova certificação em curso.
Exposição solar a 100%, privacidade, espaço e arrumação, localizada perto das escolas e parques, tudo o que precisa numa casa!
Venha conhecer os detalhes!
Detalhes do piso 0:
- Sala ampla com lareira, de 29,50m2.
- Cozinha aberta, completamente equipada e com acesso ao exterior.
- 1 suíte com acesso a terraço com 26 m2, vista desafogada para a Serra da Arrábida.
- 2 quartos com casa de banho privada e com acesso ao terraço.
- 1 WC de serviço
-Zona de entrada com roupeiro embutido.
- Acesso ao sótão, previamente preparado para reaproveitamento futuro.
Detalhes do piso inferior:
- 1 lavandaria equipada.
- 1 garagem com 47,25m2
- 1 divisão com 13m2
- 1 sala polivalente com 62,95m2, equipada com cozinha e com acesso ao exterior, zona de piscina e jardim.
- 1wc com duche.
Uma mais valia nesta moradia é a possibilidade deste piso aceder ao lounge exterior para usufruir de um jardim com um tamanho generoso, zona de estacionamento para vários carros, como da maravilhosa piscina com 27,70m2 e respetiva casa das máquinas.
A moradia dispõe ainda de poço, sistema de reaproveitamento das águas da chuva para a rega e outros fins, sistema de videoporteiro e portões automáticos.
A moradia tem ainda na zona exterior, acesso para pessoas com mobilidade reduzida.
A classe energética indicada foi atribuida antes da renovação, nova certificação em curso.
Contact
See Phone
Duplex 2 Bedrooms + 1
Massamá Norte (Belas), Queluz e Belas, Sintra
Used
buy
370.000 €
Este é um excelente apartamento Duplex T2+1, localizado em Massamá Norte, com Box, com área de 189m2 e com características bastante atrativas.
T2+1 em duplex, localizado em Massamá Norte, possui amplas varandas em ambos os pisos.
Primeiro Piso: Hall de entrada, WC Completo equipado com banheira de hidromassagem para relaxamento. Sala de Estar com uma lareira acolhedora para os dias mais frios, conectada a uma ampla varanda, proporcionando luminosidade e espaço arejado. Cozinha equipada com despensa e uma varanda fechada que funciona como zona de lavanderia. Dois quartos espaçosos, cada um com roupeiro embutido e acesso a ampla varanda.
Segundo Piso: Este piso conta com uma segunda sala, oferecendo espaço adicional para lazer ou convívio, WC completo e um quarto adicional, oferecendo flexibilidade de uso, podendo ser utilizado como escritório, atelier ou espaço de hóspedes. Dois terraços fechados adicionais, que podem ser adaptados conforme necessidade, seja como escritório, atelier ou voltarem a espaços abertos para desfrutar do ar livre . Adicionalmente, há um espaço destinado a arrumos, contribuindo para a organização do espaço. Incluído no valor existe uma box com 27m2 e com wc. Este apartamento oferece uma excelente distribuição de espaços, com varandas em ambos os pisos para aproveitar a luminosidade natural. A presença de uma lareira na sala de estar proporciona um ambiente acolhedor nos dias mais frios. Além disso, a versatilidade dos espaços no segundo piso, com terraços fechados e um quarto adicional, oferece oportunidades diversas de uso de acordo com as necessidades dos moradores.
Massamá Norte é uma área residencial localizada no concelho de Sintra, nos arredores de Lisboa. A área é bem servida por transportes públicos, incluindo a uma distancia curta, comboios e autocarros, facilitando o acesso a Lisboa e outras áreas circundantes. A zona é predominantemente uma área residencial, oferecendo uma mistura de apartamentos e moradias.
Também possui boas infraestruturas, com escolas, creches, supermercados, farmácias e outras comodidades essenciais para o dia a dia, parques e áreas verdes. Embora seja uma área urbanizada, há também alguns parques e áreas verdes próximos, proporcionando espaços ao ar livre para lazer e recreação. Existem várias lojas, restaurantes, cafés e outros estabelecimentos comerciais espalhados pela região, oferecendo conveniência aos residentes. A zona beneficia da proximidade com Lisboa, permitindo fácil acesso às oportunidades culturais, de entretenimento e de emprego na capital portuguesa. É conhecida por ser familiar e tranquila, sendo popular entre famílias e pessoas que procuram uma vida mais calma nos arredores da cidade. Como pontos de interesse, Palácio Nacional de Queluz, localizado nas proximidades é uma atração histórica e cultural significativa. Parque Natural de Sintra-Cascais que embora não esteja diretamente em Massamá Norte, está a uma curta distância de carro, oferecendo belas paisagens naturais e oportunidades para atividades ao ar livre. É uma área residencial atraente para aqueles que procuram uma comunidade tranquila e familiar, com fácil acesso a Lisboa e outras comodidades urbanas.
Agende visita e venha conhecer o seu novo lar!
A KW SOL coloca à sua disposição todo o acompanhamento Processual e Jurídico, desde o Início até ao Fim do Negócio, bem como uma estrutura Dedicada Exclusivamente à Gestão de Crédito, pronta a acompanhar com todo o Rigor e Confiança no seu processo de financiamento, para a aquisição de imóvel. Talentos de Andrómeda - Mediação Imobiliária, Lda. - Intermediário de Crédito Vinculado e registado no Banco de Portugal com o n.º 919
T2+1 em duplex, localizado em Massamá Norte, possui amplas varandas em ambos os pisos.
Primeiro Piso: Hall de entrada, WC Completo equipado com banheira de hidromassagem para relaxamento. Sala de Estar com uma lareira acolhedora para os dias mais frios, conectada a uma ampla varanda, proporcionando luminosidade e espaço arejado. Cozinha equipada com despensa e uma varanda fechada que funciona como zona de lavanderia. Dois quartos espaçosos, cada um com roupeiro embutido e acesso a ampla varanda.
Segundo Piso: Este piso conta com uma segunda sala, oferecendo espaço adicional para lazer ou convívio, WC completo e um quarto adicional, oferecendo flexibilidade de uso, podendo ser utilizado como escritório, atelier ou espaço de hóspedes. Dois terraços fechados adicionais, que podem ser adaptados conforme necessidade, seja como escritório, atelier ou voltarem a espaços abertos para desfrutar do ar livre . Adicionalmente, há um espaço destinado a arrumos, contribuindo para a organização do espaço. Incluído no valor existe uma box com 27m2 e com wc. Este apartamento oferece uma excelente distribuição de espaços, com varandas em ambos os pisos para aproveitar a luminosidade natural. A presença de uma lareira na sala de estar proporciona um ambiente acolhedor nos dias mais frios. Além disso, a versatilidade dos espaços no segundo piso, com terraços fechados e um quarto adicional, oferece oportunidades diversas de uso de acordo com as necessidades dos moradores.
Massamá Norte é uma área residencial localizada no concelho de Sintra, nos arredores de Lisboa. A área é bem servida por transportes públicos, incluindo a uma distancia curta, comboios e autocarros, facilitando o acesso a Lisboa e outras áreas circundantes. A zona é predominantemente uma área residencial, oferecendo uma mistura de apartamentos e moradias.
Também possui boas infraestruturas, com escolas, creches, supermercados, farmácias e outras comodidades essenciais para o dia a dia, parques e áreas verdes. Embora seja uma área urbanizada, há também alguns parques e áreas verdes próximos, proporcionando espaços ao ar livre para lazer e recreação. Existem várias lojas, restaurantes, cafés e outros estabelecimentos comerciais espalhados pela região, oferecendo conveniência aos residentes. A zona beneficia da proximidade com Lisboa, permitindo fácil acesso às oportunidades culturais, de entretenimento e de emprego na capital portuguesa. É conhecida por ser familiar e tranquila, sendo popular entre famílias e pessoas que procuram uma vida mais calma nos arredores da cidade. Como pontos de interesse, Palácio Nacional de Queluz, localizado nas proximidades é uma atração histórica e cultural significativa. Parque Natural de Sintra-Cascais que embora não esteja diretamente em Massamá Norte, está a uma curta distância de carro, oferecendo belas paisagens naturais e oportunidades para atividades ao ar livre. É uma área residencial atraente para aqueles que procuram uma comunidade tranquila e familiar, com fácil acesso a Lisboa e outras comodidades urbanas.
Agende visita e venha conhecer o seu novo lar!
A KW SOL coloca à sua disposição todo o acompanhamento Processual e Jurídico, desde o Início até ao Fim do Negócio, bem como uma estrutura Dedicada Exclusivamente à Gestão de Crédito, pronta a acompanhar com todo o Rigor e Confiança no seu processo de financiamento, para a aquisição de imóvel. Talentos de Andrómeda - Mediação Imobiliária, Lda. - Intermediário de Crédito Vinculado e registado no Banco de Portugal com o n.º 919
Contact
Apartment 2 Bedrooms
Azeitão, Azeitão (São Lourenço e São Simão), Setúbal
Refurbished
With Garage
buy
259.000 €
[PRICE NEGOTIABLE]
2 bedroom apartment [RENOVATED] on the 1st floor and sold [FURNISHED], with [INDOOR COVERED GARAGE].
Area of Rua da Antiga Fábrica do Tomate.
Open view, without any buildings blocking the view from all the windows and the two balconies.
Generous areas (larger than most T3s on the market).
[FIREPLACE] - The apartment has a fireplace, it was simply covered, but it can be opened again.
Finishes:
- Oak floor
- AC Samsung Digital Inverter A++ in rooms
- LG Silver Edition washer and dryer
- LG Extra Space combined, with DoorCooling+ and No Frost. Includes water dispenser
- Puma Central Vacuum with Complete Kit
- Maximized storage in the pantry
- LED lighting in all rooms, including the extractor fan and auxiliary LED on the kitchen counter
- Wide stairs to the apartment
I can provide an invoice for the purchase of electrical appliances.
Nice neighborhood and impeccable neighbors. Condominium managed by the company Gestologia (which works very well).
Both facades, as well as the roof, will be repaired (cleaned, painted, waterproofed, etc.) this summer (costs borne entirely by me).
Close to goods and services, such as [PHARMACY], [SCHOOL], [SUPERMARKET], tennis court and [TRANSPORT], whilst still being in a quiet area.
UberEats, Glovo and Bolt services operating in this area!
If you have any other questions, don’t hesitate to get in touch!
2 bedroom apartment [RENOVATED] on the 1st floor and sold [FURNISHED], with [INDOOR COVERED GARAGE].
Area of Rua da Antiga Fábrica do Tomate.
Open view, without any buildings blocking the view from all the windows and the two balconies.
Generous areas (larger than most T3s on the market).
[FIREPLACE] - The apartment has a fireplace, it was simply covered, but it can be opened again.
Finishes:
- Oak floor
- AC Samsung Digital Inverter A++ in rooms
- LG Silver Edition washer and dryer
- LG Extra Space combined, with DoorCooling+ and No Frost. Includes water dispenser
- Puma Central Vacuum with Complete Kit
- Maximized storage in the pantry
- LED lighting in all rooms, including the extractor fan and auxiliary LED on the kitchen counter
- Wide stairs to the apartment
I can provide an invoice for the purchase of electrical appliances.
Nice neighborhood and impeccable neighbors. Condominium managed by the company Gestologia (which works very well).
Both facades, as well as the roof, will be repaired (cleaned, painted, waterproofed, etc.) this summer (costs borne entirely by me).
Close to goods and services, such as [PHARMACY], [SCHOOL], [SUPERMARKET], tennis court and [TRANSPORT], whilst still being in a quiet area.
UberEats, Glovo and Bolt services operating in this area!
If you have any other questions, don’t hesitate to get in touch!
Contact
Apartment 1 Bedroom
Sete Rios, São Domingos de Benfica, Lisboa
Refurbished
buy
220.000 €
Apartamento T1 Sete Rios, S. Domingos de Benfica
Grande Oportunidade!
Apartamento T1 (2 Assoalhadas), 1º andar em Sete Rios, S. Domingos de Benfica.
Renovado. Com elevador. A 700 m das estações de metro e comboio e do terminal rodoviário de Sete Rios.
Muito central, próximo do Centro de saúde, Parques de Monsanto, mercado e serviços.
Apartamento com 50 m2 com vista desafogada. Renovação total: canalização, eletricidade, cozinha (incluindo eletrodomésticos a estrear), wc, caixilharia de vidros duplos, estores térmicos em alumínio lacado, portas interiores e porta de entrada de segurança.
O apartamento caracteriza-se por uma divisão perfeita entre a zona social e a privativa. Na zona social encontrará uma sala comum e a cozinha; a zona privativa conta com 1 quarto e uma casa de banho.
Venda Direta. Próprio ao próprio!
Sem interesse em mediação imobiliária.
Características específicas
T1, 2Assoalhadas,1ºAndar, com elevador
50 m2
Renovado
Certificado energético C
Casa de banho
Base de duche Urban Pizarra Antracite (80 X 170cm)
Painel de duche Studio ptreo (100X200cm)
Pack sanita Sensea
Torneira lavatório cromado Hilo Sensea
Caixilharia de vidros duplos
Estores térmicos de alumínio lacado
Portas e aros brancos
Puxadores de aço escovado
Porta de Segurança DIERRE
Interruptores e tomadas Schneider branco
Pavimento Vinílico SPC flutuante Extreme Artens de 5,5 mm (alta qualidade e resistência)
Rodapés em PVC
Cozinha
Móveis Ikea
Eletrodomésticos a estrear
Frigorifico combinado Whirpool; Forno, Placa Vitrocerâmica e Exaustor Zanussi, Máquina de Lavar Roupa e Máquina de Lavar Louça Candy
Termoacumulador inteligente ARISTON VELIS WIFI 80L
Grande Oportunidade!
Apartamento T1 (2 Assoalhadas), 1º andar em Sete Rios, S. Domingos de Benfica.
Renovado. Com elevador. A 700 m das estações de metro e comboio e do terminal rodoviário de Sete Rios.
Muito central, próximo do Centro de saúde, Parques de Monsanto, mercado e serviços.
Apartamento com 50 m2 com vista desafogada. Renovação total: canalização, eletricidade, cozinha (incluindo eletrodomésticos a estrear), wc, caixilharia de vidros duplos, estores térmicos em alumínio lacado, portas interiores e porta de entrada de segurança.
O apartamento caracteriza-se por uma divisão perfeita entre a zona social e a privativa. Na zona social encontrará uma sala comum e a cozinha; a zona privativa conta com 1 quarto e uma casa de banho.
Venda Direta. Próprio ao próprio!
Sem interesse em mediação imobiliária.
Características específicas
T1, 2Assoalhadas,1ºAndar, com elevador
50 m2
Renovado
Certificado energético C
Casa de banho
Base de duche Urban Pizarra Antracite (80 X 170cm)
Painel de duche Studio ptreo (100X200cm)
Pack sanita Sensea
Torneira lavatório cromado Hilo Sensea
Caixilharia de vidros duplos
Estores térmicos de alumínio lacado
Portas e aros brancos
Puxadores de aço escovado
Porta de Segurança DIERRE
Interruptores e tomadas Schneider branco
Pavimento Vinílico SPC flutuante Extreme Artens de 5,5 mm (alta qualidade e resistência)
Rodapés em PVC
Cozinha
Móveis Ikea
Eletrodomésticos a estrear
Frigorifico combinado Whirpool; Forno, Placa Vitrocerâmica e Exaustor Zanussi, Máquina de Lavar Roupa e Máquina de Lavar Louça Candy
Termoacumulador inteligente ARISTON VELIS WIFI 80L
Contact
Apartment 2 Bedrooms
Águas Santas, Maia, Distrito do Porto
New · 98m²
buy
295.000 €
Apartamento T2 em piso elevado (cedência de posição) com uma area coberta de 98,50 e 13 m2 de varanda, pensado para usufruir ao máximo de uma casa de sonho, 1 Suite 1 quarto, wc completo, cozinha completamente equipada e sala ampla com acesso a varanda.
’Inspirado num estilo de vida ativo que combina natureza e requinte, foi projetado um empreendimento onde os moradores possam aproveitar o ar-livre, com um ambiente intimista, que proporcione bem-estar para toda a família.’
O TERRA é um condomínio fechado de luxo com arquitetura contemporânea, inserido no Parque verde da Quinta da Pícua, apartamentos beneficiam de lugar de garagem e o empreendimento é ainda servido de jardins privativos com 1000m2 de área verde e sala de coworking.
Apresentando linhas contemporâneas, amplos envidraçados e mais de 2300m2 área distribuídos por terraços e varandas, o TERRA CONDOMÍNIO traduz as premissas de qualidade e contemporaneidade tidas em conta na conceção dos apartamentos.
Este T2 em piso elevado (cedência de posição) com uma area coberta de 98,50 e 13 m2 de varanda, pensado para usufruir ao máximo de uma casa de sonho, 1 Suite 1 quarto, wc completo, cozinha completamente equipada e sala ampla com acesso a varanda.
O cuidado na escolha dos acabamentos é um dos pontos de destaque no empreendimento, desde os exteriores com uma fachada ventilada em GRC aos interiores. Patente na utilização multicamada de madeira de carvalho nas zonas de circulação, nas caixilharias em alumínio com corte térmico e vidro duplo da CORTINO, nos WC´s com Grés Porcelânico e móveis suspensos e torneiras da BRUMA. Cozinhas versáteis e totalmente equipadas com eletrodomésticos da marca BOSCH, bomba de calor para o aquecimento das águas e instalação de ar-condicionado.
Em Aguas Santas, o TERRACONDOMÍNIO tem a localização ideal para quem procura viver num ambiente tranquilo, com espaços verdes e pedonais, mas, em simultâneo, não abdica de estar próximo de todos os serviços e comércio. Para além da proximidade ao Polo Universitário, Hospital São João (6km) e a alguns dos principais acessos rodoviários à cidade do Porto, nas suas imediações dispõe de uma diversificada oferta de supermercados, farmácias, posto de saúde, ginásios, escolas, parques verdes e transportes públicos com ligação ao metro, proporcionando viver com comodidade e conforto no dia-a-dia.
Não perca a oportunidade de viver num apartamento de sonho!
A GG Imobiliária é uma representante do sector imobiliário que atua no mercado de mediação e aconselhamento para compra e venda de imóveis no Grande Porto.
Procuramos de forma, determinada, prestar serviços de aconselhamento que satisfaçam os requisitos dos nossos clientes, assim como prestar um serviço diferenciado, assente na competência e simpatia, estabelecendo uma relação de confiança!
’Inspirado num estilo de vida ativo que combina natureza e requinte, foi projetado um empreendimento onde os moradores possam aproveitar o ar-livre, com um ambiente intimista, que proporcione bem-estar para toda a família.’
O TERRA é um condomínio fechado de luxo com arquitetura contemporânea, inserido no Parque verde da Quinta da Pícua, apartamentos beneficiam de lugar de garagem e o empreendimento é ainda servido de jardins privativos com 1000m2 de área verde e sala de coworking.
Apresentando linhas contemporâneas, amplos envidraçados e mais de 2300m2 área distribuídos por terraços e varandas, o TERRA CONDOMÍNIO traduz as premissas de qualidade e contemporaneidade tidas em conta na conceção dos apartamentos.
Este T2 em piso elevado (cedência de posição) com uma area coberta de 98,50 e 13 m2 de varanda, pensado para usufruir ao máximo de uma casa de sonho, 1 Suite 1 quarto, wc completo, cozinha completamente equipada e sala ampla com acesso a varanda.
O cuidado na escolha dos acabamentos é um dos pontos de destaque no empreendimento, desde os exteriores com uma fachada ventilada em GRC aos interiores. Patente na utilização multicamada de madeira de carvalho nas zonas de circulação, nas caixilharias em alumínio com corte térmico e vidro duplo da CORTINO, nos WC´s com Grés Porcelânico e móveis suspensos e torneiras da BRUMA. Cozinhas versáteis e totalmente equipadas com eletrodomésticos da marca BOSCH, bomba de calor para o aquecimento das águas e instalação de ar-condicionado.
Em Aguas Santas, o TERRACONDOMÍNIO tem a localização ideal para quem procura viver num ambiente tranquilo, com espaços verdes e pedonais, mas, em simultâneo, não abdica de estar próximo de todos os serviços e comércio. Para além da proximidade ao Polo Universitário, Hospital São João (6km) e a alguns dos principais acessos rodoviários à cidade do Porto, nas suas imediações dispõe de uma diversificada oferta de supermercados, farmácias, posto de saúde, ginásios, escolas, parques verdes e transportes públicos com ligação ao metro, proporcionando viver com comodidade e conforto no dia-a-dia.
Não perca a oportunidade de viver num apartamento de sonho!
A GG Imobiliária é uma representante do sector imobiliário que atua no mercado de mediação e aconselhamento para compra e venda de imóveis no Grande Porto.
Procuramos de forma, determinada, prestar serviços de aconselhamento que satisfaçam os requisitos dos nossos clientes, assim como prestar um serviço diferenciado, assente na competência e simpatia, estabelecendo uma relação de confiança!
Contact
See Phone
São Domingos de Rana - Duplex T2+1 with 189 m2 of Gross Area
Duplex 2 Bedrooms
Urbanização Mata da Torre, São Domingos de Rana, Cascais, Distrito de Lisboa
Used · 168m²
With Garage
buy
425.000 €
São Domingos de Rana is one of the parishes in the municipality of Cascais that has grown and appreciated the most in recent years.
Living in the municipality of Cascais close to the beaches of Linha do Estoril is a privilege that you cannot miss!
This T2+1 Duplex is a property with a potential that stands out from the others: the gross construction area of 189 m2, the large attic that allows this apartment to be transformed into a T4, the location, strategically located in S. Domingos de Rana, next to to Parque de São Domingos and the open view, which extends to the sea.
Upon entering, you will be welcomed by a bright and welcoming atmosphere, and large areas distributed as follows:
The living room (25.31 m2) has a fireplace with stove, perfect for colder days, and west-facing windows, providing an open view of the garden located in front.
The adjacent kitchen (12.84 m2) is fully equipped with a gas stove with electric oven, refrigerator, dishwasher, washing machine and dryer, water heater, as well as a pantry.
The apartment’s 2 bedrooms are well lit and spacious, one of which is en suite (14.93 m2) with a bathroom with shower, and another bedroom (13.44 m2).
1 bathroom to support the bedrooms, complete with bathtub.
The duplex attic, a versatile space measuring 65 m², with two velux windows, ideal for various uses, such as a home office, bedrooms or leisure area. Included in the attic is another bathroom.
1 box garage for 1 car and direct access to the building.
Offering a combination of comfort and functionality, this apartment is ideal for its residents, right in front of the health center and with a bus stop nearby.
It is close to St. Dominic’s International School, E. Leclerc Hypermarket, pharmacy, gardens, children’s playground, restaurants and other services, offering convenience and quality of life.
With quick access to the A5 in just 3 minutes, it is easy to travel to Lisbon or Cascais in a few minutes.
Don’t miss the opportunity to live in this apartment that combines comfort, excellent location and quality of life in S. Domingos de Rana. Schedule a visit today!
Living in the municipality of Cascais close to the beaches of Linha do Estoril is a privilege that you cannot miss!
This T2+1 Duplex is a property with a potential that stands out from the others: the gross construction area of 189 m2, the large attic that allows this apartment to be transformed into a T4, the location, strategically located in S. Domingos de Rana, next to to Parque de São Domingos and the open view, which extends to the sea.
Upon entering, you will be welcomed by a bright and welcoming atmosphere, and large areas distributed as follows:
The living room (25.31 m2) has a fireplace with stove, perfect for colder days, and west-facing windows, providing an open view of the garden located in front.
The adjacent kitchen (12.84 m2) is fully equipped with a gas stove with electric oven, refrigerator, dishwasher, washing machine and dryer, water heater, as well as a pantry.
The apartment’s 2 bedrooms are well lit and spacious, one of which is en suite (14.93 m2) with a bathroom with shower, and another bedroom (13.44 m2).
1 bathroom to support the bedrooms, complete with bathtub.
The duplex attic, a versatile space measuring 65 m², with two velux windows, ideal for various uses, such as a home office, bedrooms or leisure area. Included in the attic is another bathroom.
1 box garage for 1 car and direct access to the building.
Offering a combination of comfort and functionality, this apartment is ideal for its residents, right in front of the health center and with a bus stop nearby.
It is close to St. Dominic’s International School, E. Leclerc Hypermarket, pharmacy, gardens, children’s playground, restaurants and other services, offering convenience and quality of life.
With quick access to the A5 in just 3 minutes, it is easy to travel to Lisbon or Cascais in a few minutes.
Don’t miss the opportunity to live in this apartment that combines comfort, excellent location and quality of life in S. Domingos de Rana. Schedule a visit today!
Contact
See Phone
Apartment 3 Bedrooms
Carnaxide e Queijas, Oeiras, Distrito de Lisboa
Used · 119m²
With Garage
buy
995.000 €
Fantastic Penthouse T3, of modern lines, in a construction of contemporary architecture located in the Serra de Carnaxide, with a breathtaking view of the river and valley of the Jamor.
Vivere Development is a gated community and with all the security, being a balanced option between the city and the privilege of an outdoor life, for those who choose to live near the center of Lisbon and at the same time be close to the
nature.
The apartment and the Vivere development, the result of a project by the renowned Architect Sidney Quintela, excels in the enormous prominence it gives to outdoor spaces and leisure, with a privileged location, the proximity to the river,
to the sea and the beaches of the line and easy access to the city of Lisbon and large business and shopping centers.
Here you can find schools, supermarkets, pharmacies and spaces for sports activities and there are several possibilities for you to move quietly.
With quick and convenient access to the Marginal Road, it is just a 10-minute drive from the centre of Lisbon.
The Penthouse is divided as follows:
Hall and circulation area with 14.62 m2
Social toilet with 2.16 m2
Fully equipped kitchen and dining room with 24.97 m2
Living room with 13.80 m2 with access to a fantastic terrace with 127.25 m2 and another terrace with jacuzzi of 24.16 m2
1 Suite with 11.35 m2, WC with 4 m2
1 Suite with 11.02 m2, WC with 1.15 m2 with access to the terrace
1 Suite with 10.22 m2, WC with 4.55 m2 and Closet with 1.15 m2 with access to the terrace
Features:
Air conditioning in all rooms.
Fully equipped kitchen ( Extractor hood, Induction hob, Oven, Microwave, Dishwasher, Washing machine and dryer, Combined ).
POOL - Large swimming pool, consisting of wet deck, whirlpool and recreational area, integrated in the sun deck and landscaping, with direct access to gourmet space, gym and SPA. Everything to provide moments of leisure in the comfort of your home.
GOURMET SPACE - A space of common use with all the necessary structure to enjoy unique moments, with family and friends.
PLAYGROUND - A playful children’s space, inserted in the garden, where parents and children will have fun together, safely and at any time of the day.
FITNESS - A gym integrated in the landscape, fully equipped, available for the whole family to take care of their health without leaving home.
SPA - A SPA composed of dry sauna, shower, complete bathroom and massage area, to provide moments of relaxation of the body and soul.
ELECTRIC CHARGING POINT - Electric charging point in the garages of all units of Vivere - Vale do Jamor.
BICYCLE PARKING - The bicycle is one of the most sustainable means and in Vivere - Vale do Jamor we have a bicycle parking area to further encourage its use.
SOLAR ENERGY CAPTURE - Individualized solar energy capture for internal heating of each unit.
INDIVIDUAL STORAGE - Individual storage in the garages for each apartment, providing additional space.
PARKING - 3 places of the apartment
Do not miss this opportunity and book your visit now.
Vivere Development is a gated community and with all the security, being a balanced option between the city and the privilege of an outdoor life, for those who choose to live near the center of Lisbon and at the same time be close to the
nature.
The apartment and the Vivere development, the result of a project by the renowned Architect Sidney Quintela, excels in the enormous prominence it gives to outdoor spaces and leisure, with a privileged location, the proximity to the river,
to the sea and the beaches of the line and easy access to the city of Lisbon and large business and shopping centers.
Here you can find schools, supermarkets, pharmacies and spaces for sports activities and there are several possibilities for you to move quietly.
With quick and convenient access to the Marginal Road, it is just a 10-minute drive from the centre of Lisbon.
The Penthouse is divided as follows:
Hall and circulation area with 14.62 m2
Social toilet with 2.16 m2
Fully equipped kitchen and dining room with 24.97 m2
Living room with 13.80 m2 with access to a fantastic terrace with 127.25 m2 and another terrace with jacuzzi of 24.16 m2
1 Suite with 11.35 m2, WC with 4 m2
1 Suite with 11.02 m2, WC with 1.15 m2 with access to the terrace
1 Suite with 10.22 m2, WC with 4.55 m2 and Closet with 1.15 m2 with access to the terrace
Features:
Air conditioning in all rooms.
Fully equipped kitchen ( Extractor hood, Induction hob, Oven, Microwave, Dishwasher, Washing machine and dryer, Combined ).
POOL - Large swimming pool, consisting of wet deck, whirlpool and recreational area, integrated in the sun deck and landscaping, with direct access to gourmet space, gym and SPA. Everything to provide moments of leisure in the comfort of your home.
GOURMET SPACE - A space of common use with all the necessary structure to enjoy unique moments, with family and friends.
PLAYGROUND - A playful children’s space, inserted in the garden, where parents and children will have fun together, safely and at any time of the day.
FITNESS - A gym integrated in the landscape, fully equipped, available for the whole family to take care of their health without leaving home.
SPA - A SPA composed of dry sauna, shower, complete bathroom and massage area, to provide moments of relaxation of the body and soul.
ELECTRIC CHARGING POINT - Electric charging point in the garages of all units of Vivere - Vale do Jamor.
BICYCLE PARKING - The bicycle is one of the most sustainable means and in Vivere - Vale do Jamor we have a bicycle parking area to further encourage its use.
SOLAR ENERGY CAPTURE - Individualized solar energy capture for internal heating of each unit.
INDIVIDUAL STORAGE - Individual storage in the garages for each apartment, providing additional space.
PARKING - 3 places of the apartment
Do not miss this opportunity and book your visit now.
Contact
See Phone
House 2 Bedrooms + 1
Venda do Pinheiro e Santo Estêvão das Galés, Mafra, Distrito de Lisboa
Used · 70m²
With Swimming Pool
buy
350.000 €
This nice villa is set on a plot of land of 337m2 with a construction area of 90m2,
with fantastic views of the mountains.
Located in a quiet area, it offers a unique opportunity to live in harmony with nature,
while enjoying all modern amenities. Situated in the vicinity of the stunning Sierra
Located in Montemuro, this property is a perfect getaway for those seeking tranquillity and beauty
natural.
The location of this property offers easy access to a variety of hiking trails,
horseback riding and other outdoor activities. Explore the natural beauty of the Sierra de Montemuro, starting from
from your own garden.
The House is constituted as follows:
Dining room, Living room with fireplace and air conditioning, Full kitchen with hob, oven, extractor fan,
American fridge, washing machine, dishwasher, 1 suite with built-in wardrobes,
Full bathroom with shower tray and window, 1 bedroom with built-in wardrobes, full toilet with shower tray
Shower, mezzanine with storage room and bedroom/living room
The villa also has:
Swing windows, small pool/jacuzzi, barbecue, porch for two cars, irrigation
automatic electric car charging installation, solar panel for water heating
Located 7 minutes from Venda do Pinheiro,/Malveira with all kinds of shops and supermarkets
Intermaché, Lidl, Aldi and Colégio Santo André, 4 minutes from village with local production and 25 minutes from
Lisbon and Ericeira
With good access to the A21 and A8
Don’t miss this opportunity to acquire this villa where tranquillity and natural beauty
they merge harmoniously.
with fantastic views of the mountains.
Located in a quiet area, it offers a unique opportunity to live in harmony with nature,
while enjoying all modern amenities. Situated in the vicinity of the stunning Sierra
Located in Montemuro, this property is a perfect getaway for those seeking tranquillity and beauty
natural.
The location of this property offers easy access to a variety of hiking trails,
horseback riding and other outdoor activities. Explore the natural beauty of the Sierra de Montemuro, starting from
from your own garden.
The House is constituted as follows:
Dining room, Living room with fireplace and air conditioning, Full kitchen with hob, oven, extractor fan,
American fridge, washing machine, dishwasher, 1 suite with built-in wardrobes,
Full bathroom with shower tray and window, 1 bedroom with built-in wardrobes, full toilet with shower tray
Shower, mezzanine with storage room and bedroom/living room
The villa also has:
Swing windows, small pool/jacuzzi, barbecue, porch for two cars, irrigation
automatic electric car charging installation, solar panel for water heating
Located 7 minutes from Venda do Pinheiro,/Malveira with all kinds of shops and supermarkets
Intermaché, Lidl, Aldi and Colégio Santo André, 4 minutes from village with local production and 25 minutes from
Lisbon and Ericeira
With good access to the A21 and A8
Don’t miss this opportunity to acquire this villa where tranquillity and natural beauty
they merge harmoniously.
Contact
See Phone
House 4 Bedrooms
Alcoutim e Pereiro, Distrito de Faro
Used · 140m²
With Garage
buy
310.000 €
Fantastic villa with large outdoor space, swimming pool, jacuzzi, garage and several fruit trees.
This villa consists of two floors inside.
On the ground floor you can find the fully equipped kitchen, living room with plenty of light and guest bathroom.
Going up to the ground floor, you will find the four bedrooms. All of them with plenty of light and built-in wardrobes. One of the bedrooms has a bathroom (ensuite), and there is another bathroom on this floor, considered the main bathroom.
You can also find a huge terrace upstairs that allows you to have a nice and wide view of the rest of the villa and surrounding nature.
The entire villa has air conditioning, central heating and there is also a storage room inherent to it.
Outside the villa we can find a fantastic garage with space for four cars, a huge garden with several fruit trees and vegetation, a swimming pool and even a jacuzzi!
In the vicinity of this villa you can find very close to incredible landscapes of nature and green spaces stripped of light breaths, very close to Loulé.
This villa consists of two floors inside.
On the ground floor you can find the fully equipped kitchen, living room with plenty of light and guest bathroom.
Going up to the ground floor, you will find the four bedrooms. All of them with plenty of light and built-in wardrobes. One of the bedrooms has a bathroom (ensuite), and there is another bathroom on this floor, considered the main bathroom.
You can also find a huge terrace upstairs that allows you to have a nice and wide view of the rest of the villa and surrounding nature.
The entire villa has air conditioning, central heating and there is also a storage room inherent to it.
Outside the villa we can find a fantastic garage with space for four cars, a huge garden with several fruit trees and vegetation, a swimming pool and even a jacuzzi!
In the vicinity of this villa you can find very close to incredible landscapes of nature and green spaces stripped of light breaths, very close to Loulé.
Contact
See Phone
Semi-Detached House 3 Bedrooms
Sesimbra (Castelo), Distrito de Setúbal
Used · 165m²
With Garage
buy
590.000 €
Excelente Moradia T3 a 10 min da Praia do Meco e Lagoa da Albufeira, e apenas a 5 min da Lindíssima Vila de Sesimbra, Moradia com excelentes áreas, e uma belíssima piscina de água salgada com 8mx3,5m
Localizada em zona calma só de moradias, com uma linda vista campo desafogada e com uma excelente exposição solar, zona perto de comercio, transportes, escolas e colégios.
Possui um maravilhoso espaço exterior de lazer, com piscina com bar de apoio, churrasqueira com telheiro e ainda um alpendre.
Piso térreo composto por:
Hall de entrada com 11,40m2
Ampla sala com 45,40m2, lareira de bio etanol e um maravilhoso jardim interior.
Cozinha totalmente equipada, pela mesma acede uma churrasqueira com telheiro.
Um quarto com roupeiro
Casa de banho de serviço completa
1º piso:
Um quarto com roupeiro e varanda coberta com 14,30m2
Um quarto com dois roupeiros e varanda com 8,5m2
Casa de banho completa
Características:
- Ar Condicionado em toda a casa
- Sistema de vídeo Vigilância
- Piscina de agua salgada com sistema automático de tratamento de agua
- Alpendre com 11,40m2
- Churrasqueira com telheiro
- Cozinha totalmente equipada
- Estores de rolo
- Vidros duplos e térmicos
- Garagem com 34m2 e portão elétrico
- Parqueamento interior
- Portão elétrico
- Duas oliveiras no jardim da frente
- Exterior traseiro com deck
- Todas as divisões possuem janelas
- Certificado Energético C
- Possibilidade de ficar mobilada
Venha conhecer a sua futura casa!!
Não perca esta oportunidade e marque já a sua visita!!
A Imobiliária Cotê D’Azur, conta com uma equipa de mais de 150 colaboradores, distribuídos pelas nossas 6 lojas, Sesimbra, Santana, Setúbal, Corroios, Azeitão e Barreiro.
Disponibilizamos também, a Azur Finance, que garante um serviço Financeiro, de Crédito Habitação, Crédito Pessoal ou Consolidado, Crédito para Empresas e Seguros, tudo isso para atender as necessidades de cada cliente.
Honramos a confiança que os nossos clientes depositam em nós!
Localizada em zona calma só de moradias, com uma linda vista campo desafogada e com uma excelente exposição solar, zona perto de comercio, transportes, escolas e colégios.
Possui um maravilhoso espaço exterior de lazer, com piscina com bar de apoio, churrasqueira com telheiro e ainda um alpendre.
Piso térreo composto por:
Hall de entrada com 11,40m2
Ampla sala com 45,40m2, lareira de bio etanol e um maravilhoso jardim interior.
Cozinha totalmente equipada, pela mesma acede uma churrasqueira com telheiro.
Um quarto com roupeiro
Casa de banho de serviço completa
1º piso:
Um quarto com roupeiro e varanda coberta com 14,30m2
Um quarto com dois roupeiros e varanda com 8,5m2
Casa de banho completa
Características:
- Ar Condicionado em toda a casa
- Sistema de vídeo Vigilância
- Piscina de agua salgada com sistema automático de tratamento de agua
- Alpendre com 11,40m2
- Churrasqueira com telheiro
- Cozinha totalmente equipada
- Estores de rolo
- Vidros duplos e térmicos
- Garagem com 34m2 e portão elétrico
- Parqueamento interior
- Portão elétrico
- Duas oliveiras no jardim da frente
- Exterior traseiro com deck
- Todas as divisões possuem janelas
- Certificado Energético C
- Possibilidade de ficar mobilada
Venha conhecer a sua futura casa!!
Não perca esta oportunidade e marque já a sua visita!!
A Imobiliária Cotê D’Azur, conta com uma equipa de mais de 150 colaboradores, distribuídos pelas nossas 6 lojas, Sesimbra, Santana, Setúbal, Corroios, Azeitão e Barreiro.
Disponibilizamos também, a Azur Finance, que garante um serviço Financeiro, de Crédito Habitação, Crédito Pessoal ou Consolidado, Crédito para Empresas e Seguros, tudo isso para atender as necessidades de cada cliente.
Honramos a confiança que os nossos clientes depositam em nós!
Contact
See Phone
Apartment T3,OCCUPIED, used, located in the Union Of Parishes Of Alto Do Seixalinho, Santo André E Verderena , Council of Barreiro
Apartment 3 Bedrooms
Alto do Seixalinho, Santo André e Verderena, Barreiro, Distrito de Setúbal
Used · 110m²
buy
253.000 €
Apartment of 3 Bedrooms, OCCUPIED, located in the Union of Parishes of Alto Do Seixalinho, Santo André E Verderena , Municipality of Barreiro.
The Municipality has an extensive riverfront with potential for the increase of the local economy and development of economic activities in the tourist and leisure aspects, in a perspective of quality tourism. The recovery of a vast area of riverfront is being developed, under the cover of the Polis program and others, which translates into a set of urban and environmental interventions aimed at improving the attractiveness and competitiveness of the Municipality.
The apartment consists of:
- Entrance hall
-Living room
-Kitchen
- 3 Bedrooms
- 2 Bathroom
- 1 Collection
This apartment is close to:
- Continent Model
-Schools
- Public transport
- Supera Gymnasium
- 5 minutes from the center of the City of Barreiro
- IC 21
Area with good accessibility, near the main accesses to the A33, A39 and A2 highways, 8 minutes from the Barreiro boat and train station.
The boat crossing from Barreiro to Lisbon is done in 20 minutes, with fabulous landscapes both to the river beach of Barreiro as well as to Seixal and Lisbon.
We are available to assist you in obtaining your Housing Loan, we are Linked Credit Intermediaries, registered with Banco de Portugal under No. 0002867.
We provide a service of accompaniment before and after your writing.
Book your visit now!
The Municipality has an extensive riverfront with potential for the increase of the local economy and development of economic activities in the tourist and leisure aspects, in a perspective of quality tourism. The recovery of a vast area of riverfront is being developed, under the cover of the Polis program and others, which translates into a set of urban and environmental interventions aimed at improving the attractiveness and competitiveness of the Municipality.
The apartment consists of:
- Entrance hall
-Living room
-Kitchen
- 3 Bedrooms
- 2 Bathroom
- 1 Collection
This apartment is close to:
- Continent Model
-Schools
- Public transport
- Supera Gymnasium
- 5 minutes from the center of the City of Barreiro
- IC 21
Area with good accessibility, near the main accesses to the A33, A39 and A2 highways, 8 minutes from the Barreiro boat and train station.
The boat crossing from Barreiro to Lisbon is done in 20 minutes, with fabulous landscapes both to the river beach of Barreiro as well as to Seixal and Lisbon.
We are available to assist you in obtaining your Housing Loan, we are Linked Credit Intermediaries, registered with Banco de Portugal under No. 0002867.
We provide a service of accompaniment before and after your writing.
Book your visit now!
Contact
See Phone
T3 in Private Condominium with swimming pool, in the Center of Loures.
Apartment 3 Bedrooms
Centro, Loures, Distrito de Lisboa
New · 177m²
With Garage
buy
650.000 €
3 bedroom apartment in a private condominium with heated pool, located in the center of Loures!
With good quality finishes, the apartments were designed with spacious interior, exterior and garage areas and are spread over 4 units with terraces, on the ground floor and 1st floor, inserted in a private condominium, with green spaces and a communal swimming pool, with heated water. .
Very sunny, with two fronts (East and West) and large areas, distributed as follows:
- Hall and hallway: 6.15 m2;
- Dining and living room: 35.40 m2;
- Kitchen: 13.46 m2;
- Wc Service: 3.12 m2;
- Circulation hall: 10.70 m2;
- Suite 1: 18.40 m2
- Wc Suite 1: 5.38 m2;
- Suite 2: 16.38 m2;
- Wc Suite 2: 4.03 m2;
- Suite 3: 15 m2;
- Wc Suite 3; 5.30 m2;
Terraces and Garages:
Fraction A (Level 0) - Terrace: 85.43 m2 and Garage: 116 m2;
Fraction B (Level 0) - Terrace: 122.95 m2 and Garage: 87.82 m2;
Fraction C (1st floor) - Terrace: 36.80 m2 and Garage: 74.93 m2;
Fraction D (1st floor) - Terrace: 36.80 m2 and Garage: 54.50 m2;
The kitchen has the following equipment:
- Washing machine;
- Fridge SIDE BY SIDE;
- Microwave;
- Plate;
- Oven;
- Exhaust fan;
- Wine cellar;
- Heater;
The apartments also have the installation of:
- Solar panels;
- Air conditioning;
- Central aspiration;
With elevator and easy access!
Located in a quiet area of houses, next to Parque da Cidade, this condominium is very well served by local shops, pharmacies, supermarkets, restaurants, public services, cafes, schools, green spaces and transport.
Close to the main access roads to Lisbon (CRIL, CREL, A8, IC22, A1, Eixo Norte - Sul and Vasco da Gama Bridge) and to large areas such as Loures Shopping, Continente de Loures and IKEA de Loures).
5 minutes from Hospital Beatriz Ângelo.
**Completion of work scheduled for April 2023**
Property reference: D3153
Ask for more information and book your visit! Contact us!
[Habisale Imobiliária] ’It feels good to come home’
We are credit intermediaries duly authorized by the Bank of Portugal and we manage your entire financing process, always using the best solutions on the market.
We guarantee a pre- and post-deed follow-up
With good quality finishes, the apartments were designed with spacious interior, exterior and garage areas and are spread over 4 units with terraces, on the ground floor and 1st floor, inserted in a private condominium, with green spaces and a communal swimming pool, with heated water. .
Very sunny, with two fronts (East and West) and large areas, distributed as follows:
- Hall and hallway: 6.15 m2;
- Dining and living room: 35.40 m2;
- Kitchen: 13.46 m2;
- Wc Service: 3.12 m2;
- Circulation hall: 10.70 m2;
- Suite 1: 18.40 m2
- Wc Suite 1: 5.38 m2;
- Suite 2: 16.38 m2;
- Wc Suite 2: 4.03 m2;
- Suite 3: 15 m2;
- Wc Suite 3; 5.30 m2;
Terraces and Garages:
Fraction A (Level 0) - Terrace: 85.43 m2 and Garage: 116 m2;
Fraction B (Level 0) - Terrace: 122.95 m2 and Garage: 87.82 m2;
Fraction C (1st floor) - Terrace: 36.80 m2 and Garage: 74.93 m2;
Fraction D (1st floor) - Terrace: 36.80 m2 and Garage: 54.50 m2;
The kitchen has the following equipment:
- Washing machine;
- Fridge SIDE BY SIDE;
- Microwave;
- Plate;
- Oven;
- Exhaust fan;
- Wine cellar;
- Heater;
The apartments also have the installation of:
- Solar panels;
- Air conditioning;
- Central aspiration;
With elevator and easy access!
Located in a quiet area of houses, next to Parque da Cidade, this condominium is very well served by local shops, pharmacies, supermarkets, restaurants, public services, cafes, schools, green spaces and transport.
Close to the main access roads to Lisbon (CRIL, CREL, A8, IC22, A1, Eixo Norte - Sul and Vasco da Gama Bridge) and to large areas such as Loures Shopping, Continente de Loures and IKEA de Loures).
5 minutes from Hospital Beatriz Ângelo.
**Completion of work scheduled for April 2023**
Property reference: D3153
Ask for more information and book your visit! Contact us!
[Habisale Imobiliária] ’It feels good to come home’
We are credit intermediaries duly authorized by the Bank of Portugal and we manage your entire financing process, always using the best solutions on the market.
We guarantee a pre- and post-deed follow-up
Contact
See Phone
House 2 Bedrooms
Quinta do Anjo, Palmela, Distrito de Setúbal
Used · 57m²
buy
230.000 €
Welcome to your new home in the heart of Cabanas, at the entrance to the majestic Serra do Louro.
This cosy single storey villa is tucked away in a quiet street that leads to the mountains, while being just a few steps away from the local shops in the region.
Features:
- Semi-equipped open space kitchen: electric induction hob, Jocel oven and extractor fan, Bosch American fridge, microwave;
- Air conditioning in both bedrooms and living room;
-Alarm;
- Entrance door with smart lock;
- False ceilings;
- Automatic light at the entrance;
- Accumulated thermos of 100L;
- Closet in one of the bedrooms;
- WdH Jacuzzi with capacity for 4 people;
- Attic for storage.
Total area: 114m2
Patio: 57m2
The house was renovated in 2019 and was painted to the outside in 2021.
The roof was also cleaned and waterproofed recently.
It is a detached house since there is an access corridor between the walls of the houses on both sides, one of them belonging to this property.
Strategically located
- Nature: enjoy the calm and tranquillity of being next to the mountains and just a few minutes drive from the sea (beaches of Setúbal and Sesimbra);
- Affordable: 35 minutes from Lisbon, easy access to the A2 and A33 and buses on the main avenue just a few steps away;
- All kinds of shops: restaurants, a pharmacy almost at the door, just a few minutes away from grocery store/markets
Cabanas is a small and secluded village in the parish of Quinta do Anjo. It stands out for its serenity and discretion in relation to neighbouring regions. A real sense of peace and community without going inland. Enjoy the quality of life that only living by the mountains provides.
Take advantage of this opportunity and live in one of the most valued regions of the country or as an investment for rental/local accommodation. Come and meet us!
This cosy single storey villa is tucked away in a quiet street that leads to the mountains, while being just a few steps away from the local shops in the region.
Features:
- Semi-equipped open space kitchen: electric induction hob, Jocel oven and extractor fan, Bosch American fridge, microwave;
- Air conditioning in both bedrooms and living room;
-Alarm;
- Entrance door with smart lock;
- False ceilings;
- Automatic light at the entrance;
- Accumulated thermos of 100L;
- Closet in one of the bedrooms;
- WdH Jacuzzi with capacity for 4 people;
- Attic for storage.
Total area: 114m2
Patio: 57m2
The house was renovated in 2019 and was painted to the outside in 2021.
The roof was also cleaned and waterproofed recently.
It is a detached house since there is an access corridor between the walls of the houses on both sides, one of them belonging to this property.
Strategically located
- Nature: enjoy the calm and tranquillity of being next to the mountains and just a few minutes drive from the sea (beaches of Setúbal and Sesimbra);
- Affordable: 35 minutes from Lisbon, easy access to the A2 and A33 and buses on the main avenue just a few steps away;
- All kinds of shops: restaurants, a pharmacy almost at the door, just a few minutes away from grocery store/markets
Cabanas is a small and secluded village in the parish of Quinta do Anjo. It stands out for its serenity and discretion in relation to neighbouring regions. A real sense of peace and community without going inland. Enjoy the quality of life that only living by the mountains provides.
Take advantage of this opportunity and live in one of the most valued regions of the country or as an investment for rental/local accommodation. Come and meet us!
Contact
See Phone
House 4 Bedrooms
Azeitão (São Lourenço e São Simão), Setúbal, Distrito de Setúbal
Used · 180m²
With Garage
buy
620.000 €
Located in a quiet and tranquil area of the village of Azeitão, close to commerce, transport,
schools and green spaces, it is only 30 minutes from Lisbon and 15 minutes from the beaches of the
Arrábida.
Consisting of 3 floors of covered area:
R/C
- Kitchen with access to the outside;
- Common room;
- Bathroom with shower;
-Room.
1st Floor
- 2 bedrooms;
- 1 suite;
- 1 bathroom with bathtub.
Basement
-Garage;
-Laundry;
-Toilet;
-Wine cellar.
Attic c7 90 m2
Leisure Areas
- Garden with automatic irrigation;
-Barbecue;
-Oven;
- Well with pump.
-Air conditioning;
- Heat Pump;
- Central Heating;
- Photovoltaic panels with a 200 litre tank.
schools and green spaces, it is only 30 minutes from Lisbon and 15 minutes from the beaches of the
Arrábida.
Consisting of 3 floors of covered area:
R/C
- Kitchen with access to the outside;
- Common room;
- Bathroom with shower;
-Room.
1st Floor
- 2 bedrooms;
- 1 suite;
- 1 bathroom with bathtub.
Basement
-Garage;
-Laundry;
-Toilet;
-Wine cellar.
Attic c7 90 m2
Leisure Areas
- Garden with automatic irrigation;
-Barbecue;
-Oven;
- Well with pump.
-Air conditioning;
- Heat Pump;
- Central Heating;
- Photovoltaic panels with a 200 litre tank.
Contact
See Phone
4 bedroom detached villa with pool in Fonte Grada - Torres Vedras
House 4 Bedrooms Duplex
Fonte Grada, Ponte do Rol, Torres Vedras, Distrito de Lisboa
Used · 184m²
With Garage
buy
365.000 €
House in excellent condition with little use for being a weekend or holiday home.
Located in Fonte Grada in a very quiet area only residential.
Consisting of two floors, having on the ground floor Entrance Hall, living and dining room, bedroom / office, social bathroom and fully equipped kitchen and with pantry. On the first floor we have hall of rooms a master suite with private bathroom and a balcony, two bedrooms one of them with dressing area and a bathroom of use to the two bedrooms.
Outside it has a private garage, closed barbecue area for summer and winter use with barbecue and sink.
Swimming pool with removable cover to be able to be used in winter in an area with total privacy of the house.
All existing furniture visible in the photographs may be included in the price of the sale of the house.
Framing:
- Torres Vedras - 6 km
- Santa Cruz Beach - 12 Km
- A8 Torres Vedras - 8.8 km
- Lisbon Airport - 50 Km
Located in Fonte Grada in a very quiet area only residential.
Consisting of two floors, having on the ground floor Entrance Hall, living and dining room, bedroom / office, social bathroom and fully equipped kitchen and with pantry. On the first floor we have hall of rooms a master suite with private bathroom and a balcony, two bedrooms one of them with dressing area and a bathroom of use to the two bedrooms.
Outside it has a private garage, closed barbecue area for summer and winter use with barbecue and sink.
Swimming pool with removable cover to be able to be used in winter in an area with total privacy of the house.
All existing furniture visible in the photographs may be included in the price of the sale of the house.
Framing:
- Torres Vedras - 6 km
- Santa Cruz Beach - 12 Km
- A8 Torres Vedras - 8.8 km
- Lisbon Airport - 50 Km
Contact
See Phone
Moradia T3 + T1 independente em Condomínio Privado - Charneca - Venda do Pinheiro
House 3 Bedrooms +1
Charneca (Venda do Pinheiro), Venda do Pinheiro e Santo Estêvão das Galés, Mafra, Distrito de Lisboa
Used · 200m²
buy
439.000 €
Moradia T3 + T1 Independente ao nível do rés do chão em condomínio fechado e privado na Charneca da Venda do Pinheiro.
A Charneca da Venda do Pinheiro é a Aldeia da Roupa Branca e a terra da Beatriz Costa.
Esta moradia está inserida num condomínio fechado e privado num zona envolvente muito tranquila e sossegada de campo mas próxima de tudo, apenas a 2 Km da Venda do Pinheiro onde encontra todos os bens e serviços que necessita.
O piso 0 desta moradia é composto pela zona social, temos o Hall de entrada a casa de banho social, uma ampla sala de estar e de jantar que dá acesso a um belo terraço com uma vista fantástica para o verde do campo e serra, a cozinha tem despensa e tem acesso direto para a sala e outro pelo hall de entrada.
Ao subirmos ao piso 1 encontramos a zona privada com Hall de quartos, 3 quartos sendo um deles uma bela suite com uma generosa casa de banho privativa e ainda uma casa de banho social de serventia aos 2 quartos.
Quando descemos ao piso abaixo do piso 0 temos uma divisão para arrumos e um apartamento T1 totalmente independente com possibilidade de alojar amigos ou familiares de forma independente. Este T1 é composto por um bom quarto com roupeiro, sala e cozinha em open space e uma casa de banho completa. Tem acesso pela parte traseira da moradia que também é ao nivel do rés do chão como a entrada principal da casa no piso 0.
Equipamento:
- Cozinha equipada com Placa de Indução, Forno Elétrico, Exaustor, Termoacumulador, Frigorifico, Máquina de Lavar Roupa e Máquina de Lavar Loiça.
- Aquecimento Central com radiadores e toalheiros instalados em todas as divisões, falta apenas a caldeira porque o sistema nunca foi usado
- Na sala tem Lareira com recuperador de calor com ventilação elétrica forçada e prateleiras embutidas para biblioteca.
O Sótão tem acesso interno aproveitável para arrumos ou quarto adicional.
Equipamento no T1 independente:
- Cozinha equipada com Exaustor e Termoacumulador.
- Grande roupeiro embutido no quarto.
- Tem Estores elétricos.
Enquadramento:
- Aeroporto de Lisboa: 24 Km
- Venda do Pinheiro: 2 Km
- Ericeira: 25 Km
- Torres Vedras: 28 Km
- Cascais: 44 Km
- Nó da A8 Venda do Pinheiro: 3,5 Km
- Nó da A8 Lousa / Montachique: 3 Km
Venha conhecer, marque já uma visita
A Charneca da Venda do Pinheiro é a Aldeia da Roupa Branca e a terra da Beatriz Costa.
Esta moradia está inserida num condomínio fechado e privado num zona envolvente muito tranquila e sossegada de campo mas próxima de tudo, apenas a 2 Km da Venda do Pinheiro onde encontra todos os bens e serviços que necessita.
O piso 0 desta moradia é composto pela zona social, temos o Hall de entrada a casa de banho social, uma ampla sala de estar e de jantar que dá acesso a um belo terraço com uma vista fantástica para o verde do campo e serra, a cozinha tem despensa e tem acesso direto para a sala e outro pelo hall de entrada.
Ao subirmos ao piso 1 encontramos a zona privada com Hall de quartos, 3 quartos sendo um deles uma bela suite com uma generosa casa de banho privativa e ainda uma casa de banho social de serventia aos 2 quartos.
Quando descemos ao piso abaixo do piso 0 temos uma divisão para arrumos e um apartamento T1 totalmente independente com possibilidade de alojar amigos ou familiares de forma independente. Este T1 é composto por um bom quarto com roupeiro, sala e cozinha em open space e uma casa de banho completa. Tem acesso pela parte traseira da moradia que também é ao nivel do rés do chão como a entrada principal da casa no piso 0.
Equipamento:
- Cozinha equipada com Placa de Indução, Forno Elétrico, Exaustor, Termoacumulador, Frigorifico, Máquina de Lavar Roupa e Máquina de Lavar Loiça.
- Aquecimento Central com radiadores e toalheiros instalados em todas as divisões, falta apenas a caldeira porque o sistema nunca foi usado
- Na sala tem Lareira com recuperador de calor com ventilação elétrica forçada e prateleiras embutidas para biblioteca.
O Sótão tem acesso interno aproveitável para arrumos ou quarto adicional.
Equipamento no T1 independente:
- Cozinha equipada com Exaustor e Termoacumulador.
- Grande roupeiro embutido no quarto.
- Tem Estores elétricos.
Enquadramento:
- Aeroporto de Lisboa: 24 Km
- Venda do Pinheiro: 2 Km
- Ericeira: 25 Km
- Torres Vedras: 28 Km
- Cascais: 44 Km
- Nó da A8 Venda do Pinheiro: 3,5 Km
- Nó da A8 Lousa / Montachique: 3 Km
Venha conhecer, marque já uma visita
Contact
See Phone
Apartment 2 Bedrooms
Porto da Paiã, Pontinha e Famões, Odivelas, Distrito de Lisboa
New · 104m²
With Garage
buy
430.000 €
ODIVELAS :: PAIÃ :: NEW under construction
BOSCH EQUIPPED KITCHEN :: AIR CONDITIONING :: GARAGE :: STORAGE STORY :: BALCONIES :: BARBECUE :: SOLAR PANELS :: SUITE
New, modern apartments with 3 rooms with good location in terms of accessibility, and tranquility, in Odivelas. Great views of the countryside and Cruzeiro Hills. Close to Outlet Strada Shopping Center and close to UBBO.
They are in the final stage of construction, with delivery scheduled for early 2023.
Kitchen equipped with barbecue on the balcony. A suite plus a bedroom, total of 2 bathrooms.
Great balconies, good interior space with all the privacy in the living room and its balcony, with open views to the countryside.
1 or 2 parking spaces, common garage with remote control. 1 collection.
Possibility of private terrace at the top of the building. Prices from €290,000.
Excellent insulation, class A or A+ energy certification. East-south sun exposure.
It is located between the UBBO and Strada Outlet shopping centers, 5-7 mins from the blue/yellow metro line.
Top finishes, with LG Air Conditioning, suite, built-in wardrobes, fully equipped kitchen, Bosch appliances class A or higher, electric and centralized thermal blinds, tilting windows in the door with double glazing (class A), ambient sound in all compartments, cable TV connections in all rooms and kitchen, with built-in boxes in the living room and suite. Video intercom, reinforced door, false ceilings with recessed and indirect lighting, LED, crown molding for curtains on the windows in all rooms.
Floating wood flooring with high heel insulation in the living room, hall and bedrooms; ceramic tiled floor in the kitchen and sanitary facilities, and Grohe taps (class A). White lacquered wooden doors, as well as the doors to the wardrobes and kitchen cabinets. Kitchen equipped with high energy efficiency Bosch appliances: oven, hob, dishwasher, washing machine, refrigerator, Vulcano support water heater, extractor and microwave. Individual solar panels of the Vulcano brand on the terrace of the building for solar-powered water heating, with water heater support.
Common spaces in stone, granite and wood, automatic garage door with remote control.
Security against intrusion with Video intercom at the main entrance, armored doors, automatic and emergency lights. Fire safety with safety fire doors, automatic fire detection and alarm, fire extinguishers, armed fire networks, dry columns, smoke control, emergency lighting, signage of escape routes.
Energy and environmental management with level A certification, with air conditioning, mechanical ventilation in the garages and solar collectors for heating water.
Surroundings with gardens, parks, gas station, shopping centers, hypermarket, schools and kindergartens.
Public transport by bus. By car, 5min from the Pontinha metro or 7min from Sr. Stolen.
Good accessibility to Lisbon by CRIL and North-South axis. Quick access to CREL via IC16, A1, A8, A5.
We schedule visits by email or phone.
ATTENTION: Photos of finished apartments are illustrative of the finishes.
BOSCH EQUIPPED KITCHEN :: AIR CONDITIONING :: GARAGE :: STORAGE STORY :: BALCONIES :: BARBECUE :: SOLAR PANELS :: SUITE
New, modern apartments with 3 rooms with good location in terms of accessibility, and tranquility, in Odivelas. Great views of the countryside and Cruzeiro Hills. Close to Outlet Strada Shopping Center and close to UBBO.
They are in the final stage of construction, with delivery scheduled for early 2023.
Kitchen equipped with barbecue on the balcony. A suite plus a bedroom, total of 2 bathrooms.
Great balconies, good interior space with all the privacy in the living room and its balcony, with open views to the countryside.
1 or 2 parking spaces, common garage with remote control. 1 collection.
Possibility of private terrace at the top of the building. Prices from €290,000.
Excellent insulation, class A or A+ energy certification. East-south sun exposure.
It is located between the UBBO and Strada Outlet shopping centers, 5-7 mins from the blue/yellow metro line.
Top finishes, with LG Air Conditioning, suite, built-in wardrobes, fully equipped kitchen, Bosch appliances class A or higher, electric and centralized thermal blinds, tilting windows in the door with double glazing (class A), ambient sound in all compartments, cable TV connections in all rooms and kitchen, with built-in boxes in the living room and suite. Video intercom, reinforced door, false ceilings with recessed and indirect lighting, LED, crown molding for curtains on the windows in all rooms.
Floating wood flooring with high heel insulation in the living room, hall and bedrooms; ceramic tiled floor in the kitchen and sanitary facilities, and Grohe taps (class A). White lacquered wooden doors, as well as the doors to the wardrobes and kitchen cabinets. Kitchen equipped with high energy efficiency Bosch appliances: oven, hob, dishwasher, washing machine, refrigerator, Vulcano support water heater, extractor and microwave. Individual solar panels of the Vulcano brand on the terrace of the building for solar-powered water heating, with water heater support.
Common spaces in stone, granite and wood, automatic garage door with remote control.
Security against intrusion with Video intercom at the main entrance, armored doors, automatic and emergency lights. Fire safety with safety fire doors, automatic fire detection and alarm, fire extinguishers, armed fire networks, dry columns, smoke control, emergency lighting, signage of escape routes.
Energy and environmental management with level A certification, with air conditioning, mechanical ventilation in the garages and solar collectors for heating water.
Surroundings with gardens, parks, gas station, shopping centers, hypermarket, schools and kindergartens.
Public transport by bus. By car, 5min from the Pontinha metro or 7min from Sr. Stolen.
Good accessibility to Lisbon by CRIL and North-South axis. Quick access to CREL via IC16, A1, A8, A5.
We schedule visits by email or phone.
ATTENTION: Photos of finished apartments are illustrative of the finishes.
Contact
See Phone
Apartment 2 Bedrooms
Serra da Amoreira (Ramada), Ramada e Caneças, Odivelas, Distrito de Lisboa
Used · 85m²
With Garage
buy
310.000 €
Exclusivo
COZINHA EQUIPADA :: AR CONDICIONADO :: AQUECIMENTO CENTRAL :: ASPIRAÇÃO CENTRAL :: SOM AMBIENTE :: PAINÉIS SOLARES :: VARANDAS :: GARAGEM BOX :: ARRECADAÇÃO
Apartamento moderno em ótimo estado com bons acabamentos. 3 assoalhadas com excelente localização a nível de acessibilidades, e tranquilidade, em Odivelas, na Ramada - Serra da Amoreira.
Ótimas vistas para zonas de campo e moradias, boa exposição solar a sudeste.
Ampla sala retangular com 2 varandas, duas amplas janelas em porta, com boas vistas e muita luminosidade. Cozinha totalmente equipada com combinado, placa de indução, exaustor, forno elétrico, microondas, máquinas de lavar roupa e loiça, e de secar roupa, painéis solares comuns para aquecimento de águas e caldeira Vulcano para água quente e aquecimento central, com um compartimento extra de zona técnica. 2 quartos 1 casa de banho, com boas áreas.
Ótimas vistas em toda a casa com varanda em todos os compartimentos. Muitas janelas em porta e luminosidade.
WC com boa área, base de duche com hidromassagem.
Que sossego... e tão perto da cidade! Metro de Odivelas a 5 mins, Lisboa, CRIL e CREL a 3 minutos. Boa vizinhança.
Equipado com Ar Condicionado Daikin na sala e quartos, aquecimento central em toda a casa, som ambiente, roupeiros embutidos, cozinha totalmente equipada. Segurança com video porteiro e porta blindada.
Pavimento flutuante nos quartos e sala.
Portões da garagem automáticos com comando à distância, com uma box com eletricidade, arrecadação também com eletricidade.
Prédio com 2 elevadores (2º andar), gás canalizado, TV cabo MEO, NOS, Vodafone. O prédio tem uma sala comum para as crianças brincarem.
Transportes públicos em autocarro e metro próximo. Excelentes acessibilidades a Lisboa pela CRIL e eixo Norte-Sul. Acesso rápido à CREL, Ponte Vasco da Gama, A1, A8.
Vistas desafogadas e muita luminosidade com boas áreas de janelas. É um apartamento moderno e muito bem conservado com espaço e comodidade para toda a família.
Dê mais valor à sua qualidade de vida. Perto de mini-mercados, escolas, cabeleireiros, pastelarias, etc., e bons acessos para Pingo Doce, Continente, Hospital Beatriz Ângelo, etc.
Muito bons acessos a Lisboa, fácil chegar à CRIL, CREL, Senhor Roubado, Colinas do Cruzeiro, numa zona muito tranquila no Jardim dos Troviscais. Prédio de boa construção e em bom estado.
...................
COZINHA EQUIPADA :: AR CONDICIONADO :: AQUECIMENTO CENTRAL :: ASPIRAÇÃO CENTRAL :: SOM AMBIENTE :: PAINÉIS SOLARES :: VARANDAS :: GARAGEM BOX :: ARRECADAÇÃO
Apartamento moderno em ótimo estado com bons acabamentos. 3 assoalhadas com excelente localização a nível de acessibilidades, e tranquilidade, em Odivelas, na Ramada - Serra da Amoreira.
Ótimas vistas para zonas de campo e moradias, boa exposição solar a sudeste.
Ampla sala retangular com 2 varandas, duas amplas janelas em porta, com boas vistas e muita luminosidade. Cozinha totalmente equipada com combinado, placa de indução, exaustor, forno elétrico, microondas, máquinas de lavar roupa e loiça, e de secar roupa, painéis solares comuns para aquecimento de águas e caldeira Vulcano para água quente e aquecimento central, com um compartimento extra de zona técnica. 2 quartos 1 casa de banho, com boas áreas.
Ótimas vistas em toda a casa com varanda em todos os compartimentos. Muitas janelas em porta e luminosidade.
WC com boa área, base de duche com hidromassagem.
Que sossego... e tão perto da cidade! Metro de Odivelas a 5 mins, Lisboa, CRIL e CREL a 3 minutos. Boa vizinhança.
Equipado com Ar Condicionado Daikin na sala e quartos, aquecimento central em toda a casa, som ambiente, roupeiros embutidos, cozinha totalmente equipada. Segurança com video porteiro e porta blindada.
Pavimento flutuante nos quartos e sala.
Portões da garagem automáticos com comando à distância, com uma box com eletricidade, arrecadação também com eletricidade.
Prédio com 2 elevadores (2º andar), gás canalizado, TV cabo MEO, NOS, Vodafone. O prédio tem uma sala comum para as crianças brincarem.
Transportes públicos em autocarro e metro próximo. Excelentes acessibilidades a Lisboa pela CRIL e eixo Norte-Sul. Acesso rápido à CREL, Ponte Vasco da Gama, A1, A8.
Vistas desafogadas e muita luminosidade com boas áreas de janelas. É um apartamento moderno e muito bem conservado com espaço e comodidade para toda a família.
Dê mais valor à sua qualidade de vida. Perto de mini-mercados, escolas, cabeleireiros, pastelarias, etc., e bons acessos para Pingo Doce, Continente, Hospital Beatriz Ângelo, etc.
Muito bons acessos a Lisboa, fácil chegar à CRIL, CREL, Senhor Roubado, Colinas do Cruzeiro, numa zona muito tranquila no Jardim dos Troviscais. Prédio de boa construção e em bom estado.
...................
Contact
See Phone
Apartment 2 Bedrooms
Porto da Paiã, Pontinha e Famões, Odivelas, Distrito de Lisboa
New · 102m²
With Garage
buy
375.000 €
ODIVELAS :: PAIÃ :: NEW under construction
BOSCH EQUIPPED KITCHEN :: AIR CONDITIONING :: GARAGE :: STORAGE STORY :: BALCONIES :: BARBECUE :: SOLAR PANELS :: SUITE
New, modern apartments with 3 rooms with good location in terms of accessibility, and tranquility, in Odivelas. Great views of the countryside and Cruzeiro Hills. Close to Outlet Strada Shopping Center and close to UBBO.
They are in the final stage of construction, with delivery scheduled for early 2023.
Kitchen equipped with barbecue on the balcony. A suite plus a bedroom, total of 2 bathrooms.
Great balconies, good interior space with all the privacy in the living room and its balcony, with open views to the countryside.
1 or 2 parking spaces, common garage with remote control. 1 collection.
Possibility of private terrace at the top of the building. Prices from €290,000.
Excellent insulation, class A or A+ energy certification. East-south sun exposure.
It is located between the UBBO and Strada Outlet shopping centers, 5-7 mins from the blue/yellow metro line.
Top finishes, with LG Air Conditioning, suite, built-in wardrobes, fully equipped kitchen, Bosch appliances class A or higher, electric and centralized thermal blinds, tilting windows in the door with double glazing (class A), ambient sound in all compartments, cable TV connections in all rooms and kitchen, with built-in boxes in the living room and suite. Video intercom, reinforced door, false ceilings with recessed and indirect lighting, LED, crown molding for curtains on the windows in all rooms.
Floating wood flooring with high heel insulation in the living room, hall and bedrooms; ceramic tiled floor in the kitchen and sanitary facilities, and Grohe taps (class A). White lacquered wooden doors, as well as the doors to the wardrobes and kitchen cabinets. Kitchen equipped with high energy efficiency Bosch appliances: oven, hob, dishwasher, washing machine, refrigerator, Vulcano support water heater, extractor and microwave. Individual solar panels of the Vulcano brand on the terrace of the building for solar-powered water heating, with water heater support.
Common spaces in stone, granite and wood, automatic garage door with remote control.
Security against intrusion with Video intercom at the main entrance, armored doors, automatic and emergency lights. Fire safety with safety fire doors, automatic fire detection and alarm, fire extinguishers, armed fire networks, dry columns, smoke control, emergency lighting, signage of escape routes.
Energy and environmental management with level A certification, with air conditioning, mechanical ventilation in the garages and solar collectors for heating water.
Surroundings with gardens, parks, gas station, shopping centers, hypermarket, schools and kindergartens.
Public transport by bus. By car, 5min from the Pontinha metro or 7min from Sr. Stolen.
Good accessibility to Lisbon by CRIL and North-South axis. Quick access to CREL via IC16, A1, A8, A5.
We schedule visits by email or phone.
BOSCH EQUIPPED KITCHEN :: AIR CONDITIONING :: GARAGE :: STORAGE STORY :: BALCONIES :: BARBECUE :: SOLAR PANELS :: SUITE
New, modern apartments with 3 rooms with good location in terms of accessibility, and tranquility, in Odivelas. Great views of the countryside and Cruzeiro Hills. Close to Outlet Strada Shopping Center and close to UBBO.
They are in the final stage of construction, with delivery scheduled for early 2023.
Kitchen equipped with barbecue on the balcony. A suite plus a bedroom, total of 2 bathrooms.
Great balconies, good interior space with all the privacy in the living room and its balcony, with open views to the countryside.
1 or 2 parking spaces, common garage with remote control. 1 collection.
Possibility of private terrace at the top of the building. Prices from €290,000.
Excellent insulation, class A or A+ energy certification. East-south sun exposure.
It is located between the UBBO and Strada Outlet shopping centers, 5-7 mins from the blue/yellow metro line.
Top finishes, with LG Air Conditioning, suite, built-in wardrobes, fully equipped kitchen, Bosch appliances class A or higher, electric and centralized thermal blinds, tilting windows in the door with double glazing (class A), ambient sound in all compartments, cable TV connections in all rooms and kitchen, with built-in boxes in the living room and suite. Video intercom, reinforced door, false ceilings with recessed and indirect lighting, LED, crown molding for curtains on the windows in all rooms.
Floating wood flooring with high heel insulation in the living room, hall and bedrooms; ceramic tiled floor in the kitchen and sanitary facilities, and Grohe taps (class A). White lacquered wooden doors, as well as the doors to the wardrobes and kitchen cabinets. Kitchen equipped with high energy efficiency Bosch appliances: oven, hob, dishwasher, washing machine, refrigerator, Vulcano support water heater, extractor and microwave. Individual solar panels of the Vulcano brand on the terrace of the building for solar-powered water heating, with water heater support.
Common spaces in stone, granite and wood, automatic garage door with remote control.
Security against intrusion with Video intercom at the main entrance, armored doors, automatic and emergency lights. Fire safety with safety fire doors, automatic fire detection and alarm, fire extinguishers, armed fire networks, dry columns, smoke control, emergency lighting, signage of escape routes.
Energy and environmental management with level A certification, with air conditioning, mechanical ventilation in the garages and solar collectors for heating water.
Surroundings with gardens, parks, gas station, shopping centers, hypermarket, schools and kindergartens.
Public transport by bus. By car, 5min from the Pontinha metro or 7min from Sr. Stolen.
Good accessibility to Lisbon by CRIL and North-South axis. Quick access to CREL via IC16, A1, A8, A5.
We schedule visits by email or phone.
Contact
See Phone
Apartment 2 Bedrooms
Solvillas, Póvoa de Santo Adrião e Olival Basto, Odivelas, Distrito de Lisboa
New · 85m²
With Garage
buy
405.000 €
SOLVILLAS :: ODIVELAS - LISBON - Excellent Views and Leisure Area
BOSCH EQUIPPED KITCHEN :: AIR CONDITIONING :: 2 PARKING SPACES :: BALCONIES :: BARBECUE :: SOLAR PANELS :: SUITE
New, modern apartments with 3 rooms with an excellent location in terms of accessibility and tranquility, in Odivelas. Great views and lots of privacy.
Equipped kitchen with barbecue on the balcony. One suite and one bedroom, total of 2 bathrooms. Good balconies.
Excellent insulation, class A energy certification.
How peaceful... and so close to the city! Odivelas Metro 5 minutes away, Lisbon, CRIL and CREL 3 minutes away.
Good east/west sun exposure.
2 parking spaces.
This apartment is on the 3rd floor, the photos are of a similar apartment on the 6th floor. We have T2s available on the 2nd and 3rd floors (prices and configurations differ.
Top finishes, with Daikin Air Conditioning, suite, built-in wardrobes, fully equipped kitchen, Bosch class A or higher appliances, electric and centralized thermal blinds, tilt-and-turn windows in PVC doors with double glazing (class A), ambient sound in all compartments , cable TV connections in all rooms and kitchen, with built-in boxes in the living room and suite. Video intercom, armored door, false ceilings with built-in and indirect lighting, LED, moldings for curtains on the windows in all rooms.
Floating wood flooring with high-heel insulation in the living room, hall and bedrooms; ceramic mosaic flooring in the kitchen and bathrooms, and Grohe taps (class A). White lacquered wooden doors, as well as the doors of the wardrobes and kitchen cabinets.
Kitchen equipped with highly energy-efficient Bosch appliances: oven, hob, dishwasher, washing machine, refrigerator, Vulcano heater, extractor fan and microwave. Individual solar panels from the Vulcano brand on the building’s terrace for solar water heating, with the support of a water heater.
Common spaces in granite stone and wood, automatic garage doors with remote control.
Security against intrusion with video intercom at the main entrance, armored doors, automatic and emergency lights. Fire safety with security fire doors, automatic fire detection and alarm, extinguishers, armed fire networks, dry columns, smoke control, emergency lighting, signage of evacuation routes.
Energy and environmental management with level A certification, offering air conditioning, mechanical ventilation in garages and solar collectors for water heating.
Surrounding with gardens, parks, maintenance circuit, gas station, market, health center, shopping center, outlet mall, hypermarkets, restaurants, street shopping, schools and kindergartens.
Public transport by bus and metro nearby. Excellent accessibility to Lisbon via CRIL and the North-South axis. Quick access to CREL, Ponte Vasco da Gama, A1, A8.
We schedule visits by email or telephone.
. . . . . .
...........
BOSCH EQUIPPED KITCHEN :: AIR CONDITIONING :: 2 PARKING SPACES :: BALCONIES :: BARBECUE :: SOLAR PANELS :: SUITE
New, modern apartments with 3 rooms with an excellent location in terms of accessibility and tranquility, in Odivelas. Great views and lots of privacy.
Equipped kitchen with barbecue on the balcony. One suite and one bedroom, total of 2 bathrooms. Good balconies.
Excellent insulation, class A energy certification.
How peaceful... and so close to the city! Odivelas Metro 5 minutes away, Lisbon, CRIL and CREL 3 minutes away.
Good east/west sun exposure.
2 parking spaces.
This apartment is on the 3rd floor, the photos are of a similar apartment on the 6th floor. We have T2s available on the 2nd and 3rd floors (prices and configurations differ.
Top finishes, with Daikin Air Conditioning, suite, built-in wardrobes, fully equipped kitchen, Bosch class A or higher appliances, electric and centralized thermal blinds, tilt-and-turn windows in PVC doors with double glazing (class A), ambient sound in all compartments , cable TV connections in all rooms and kitchen, with built-in boxes in the living room and suite. Video intercom, armored door, false ceilings with built-in and indirect lighting, LED, moldings for curtains on the windows in all rooms.
Floating wood flooring with high-heel insulation in the living room, hall and bedrooms; ceramic mosaic flooring in the kitchen and bathrooms, and Grohe taps (class A). White lacquered wooden doors, as well as the doors of the wardrobes and kitchen cabinets.
Kitchen equipped with highly energy-efficient Bosch appliances: oven, hob, dishwasher, washing machine, refrigerator, Vulcano heater, extractor fan and microwave. Individual solar panels from the Vulcano brand on the building’s terrace for solar water heating, with the support of a water heater.
Common spaces in granite stone and wood, automatic garage doors with remote control.
Security against intrusion with video intercom at the main entrance, armored doors, automatic and emergency lights. Fire safety with security fire doors, automatic fire detection and alarm, extinguishers, armed fire networks, dry columns, smoke control, emergency lighting, signage of evacuation routes.
Energy and environmental management with level A certification, offering air conditioning, mechanical ventilation in garages and solar collectors for water heating.
Surrounding with gardens, parks, maintenance circuit, gas station, market, health center, shopping center, outlet mall, hypermarkets, restaurants, street shopping, schools and kindergartens.
Public transport by bus and metro nearby. Excellent accessibility to Lisbon via CRIL and the North-South axis. Quick access to CREL, Ponte Vasco da Gama, A1, A8.
We schedule visits by email or telephone.
. . . . . .
...........
Contact
See Phone
House 4 Bedrooms Duplex
Carvoeira, Mafra, Distrito de Lisboa
Used · 286m²
With Garage
buy
450.000 €
Detached 4 bedroom villa, set in a plot of 500m2, located 15 minutes walk from the beach of Foz do Lizandro.
Although in a land registry it is a single-family house, it is currently configured as a two-family house, with independent entrances, but with an interior staircase that connects the two houses.
Built in 1995, but in excellent condition, habitable, which is divided into:
Floor 1:
Three bedrooms with great areas;
Two bathrooms with windows;
Living room with balcony;
Kitchen with pantry.
Floor 0:
One bedroom;
A bathroom with window;
Living room with great areas;
Kitchen with pantry
It also has a covered garage, barbecue area, swimming pool, and plenty of outdoor space.
With a privileged location, it has the advantage of being in a cul-de-sac, 15 minutes walk from Foz do Lizandro beach, 5 minutes from the historic centre of Ericeira, with access to the main roads, A21 and EN247.
Come and see this friendly house.
Although in a land registry it is a single-family house, it is currently configured as a two-family house, with independent entrances, but with an interior staircase that connects the two houses.
Built in 1995, but in excellent condition, habitable, which is divided into:
Floor 1:
Three bedrooms with great areas;
Two bathrooms with windows;
Living room with balcony;
Kitchen with pantry.
Floor 0:
One bedroom;
A bathroom with window;
Living room with great areas;
Kitchen with pantry
It also has a covered garage, barbecue area, swimming pool, and plenty of outdoor space.
With a privileged location, it has the advantage of being in a cul-de-sac, 15 minutes walk from Foz do Lizandro beach, 5 minutes from the historic centre of Ericeira, with access to the main roads, A21 and EN247.
Come and see this friendly house.
Contact
See Phone
House 3 Bedrooms
Sesimbra (Castelo), Distrito de Setúbal
Used · 194m²
With Garage
buy
480.000 €
Discover your ideal getaway in this spectacular modern-style property, with a privileged location and stunning views of the mountains. With three bedrooms, including a luxurious suite, this space offers comfort and privacy.
The generous areas provide a feeling of spaciousness, especially in the open space living room and kitchen, perfect for moments of conviviality. Enjoy two spacious terraces, ideal for gazing at the scenery or for al fresco dining.
The outdoor space, with a barbecue, is ideal for entertaining. In addition, with two garages with space for up to five cars, your comfort and convenience are guaranteed. Don’t miss the opportunity to live in this paradise!
The generous areas provide a feeling of spaciousness, especially in the open space living room and kitchen, perfect for moments of conviviality. Enjoy two spacious terraces, ideal for gazing at the scenery or for al fresco dining.
The outdoor space, with a barbecue, is ideal for entertaining. In addition, with two garages with space for up to five cars, your comfort and convenience are guaranteed. Don’t miss the opportunity to live in this paradise!
Contact
See Phone
Apartamento T1+1 Venda em Quarteira,Loulé
Apartment 2 Bedrooms
Zona Industrial de Vilamoura, Quarteira, Loulé, Distrito de Faro
Used · 89m²
With Garage
buy
295.000 €
Excellent two bedroom apartment for sale in Vilamoura!
Completely renovated apartment, situated within a private condominium with swimming pool, in a residential area of Vilamoura, just a few minutes from several beaches and the marina.
The apartment comprises an entrance hall, a living room, kitchen, two bedrooms, one bathroom and a large wonderful terrace.
There is an outside private parking space within the condominium.
Located next to golf courses and close to supermarkets, banks, pharmacy, restaurants, shops and other services.
Due to its privileged location, it is easy to rent out with a high rental income.
Great investment opportunity.
Completely renovated apartment, situated within a private condominium with swimming pool, in a residential area of Vilamoura, just a few minutes from several beaches and the marina.
The apartment comprises an entrance hall, a living room, kitchen, two bedrooms, one bathroom and a large wonderful terrace.
There is an outside private parking space within the condominium.
Located next to golf courses and close to supermarkets, banks, pharmacy, restaurants, shops and other services.
Due to its privileged location, it is easy to rent out with a high rental income.
Great investment opportunity.
Contact
See Phone
Detached House
Sesimbra (Castelo), Distrito de Setúbal
145m²
With Garage
buy
475.000 €
Excellent detached 3 bedroom villa under construction, turnkey project.
Excellent location in Carrasqueira, 10 minutes from Meco Beach and Lagoa da Albufeira and the beautiful village of Sesimbra and only 30 minutes from Lisbon.
Villa with excellent areas, located in a quiet and residential area of villas only, with a beautiful unobstructed view of the countryside and mountains of Arrábida and with an excellent sun exposure, inserted in a plot of 480m2 and thus allowing space to build a swimming pool if desired.
Ground floor comprising:
Large living room with 33.50m2 in open space with fully equipped kitchen of 11m2.
Laundry
One bedroom with wardrobe
Full-service bathroom
Barbecue on the porch
1st floor:
A bedroom with wardrobe,
One bedroom with walk in closet, both bedrooms with access to a wonderful terrace of 32m2
Full bathroom
Features:
- Pre-installation of Air Conditioning
- Video Surveillance System
- Terrace of 32m2
- Porch with barbecue 19.50m2
- Fully equipped kitchen
- Solar panel with 300lts water tank
- Photovoltaic Pre-installation
- Electric shutters
- Double and thermal glazing
-Garage
- Indoor parking
- Electric gate
- Fence walls
- All rooms have windows
- Energy Certificate A
- Possibility of building a swimming pool
Modern construction in LSF (Light Steel Framing), LSF is a construction method that uses steel as the main material. The steel is made with thin, cold-formed sheet metal. Steel is made up of iron and carbon and has reinvented the construction industry for its resistant characteristics, insulating capabilities and architectural possibilities, as well as being an environmentally sustainable construction. The low weight of the steel structure, a better load distribution and its flexibility make LSF constructions a requirement in your quality of life. LSF thus results in constructions with low height, low weight, covered with high quality materials that provide extreme safety and comfort.
ADVANTAGES OF LSF:
-Safety, comfort and quality of life;
Seismic resistance;
Fire resistance;
-Thermal insulation;
-Energy efficiency;
-Soundproofing;
-Faster construction;
-Durability of materials;
-Versatility of finishes (customisation and architectural freedom)
-More cost-effective
-Increased sustainability
Come and see your future home!!
Don’t miss this opportunity and book your visit now!!
Cotê D’Azur Real Estate has a team of more than 150 employees, spread across our 6 stores, Sesimbra, Santana, Setúbal, Corroios, Azeitão and Barreiro.
We also offer Azur Finance, which guarantees a Financial, Mortgage, Personal or Consolidated Loan, Business Credit and Insurance service, all to meet the needs of each client.
We honour the trust our customers place in us!
Excellent location in Carrasqueira, 10 minutes from Meco Beach and Lagoa da Albufeira and the beautiful village of Sesimbra and only 30 minutes from Lisbon.
Villa with excellent areas, located in a quiet and residential area of villas only, with a beautiful unobstructed view of the countryside and mountains of Arrábida and with an excellent sun exposure, inserted in a plot of 480m2 and thus allowing space to build a swimming pool if desired.
Ground floor comprising:
Large living room with 33.50m2 in open space with fully equipped kitchen of 11m2.
Laundry
One bedroom with wardrobe
Full-service bathroom
Barbecue on the porch
1st floor:
A bedroom with wardrobe,
One bedroom with walk in closet, both bedrooms with access to a wonderful terrace of 32m2
Full bathroom
Features:
- Pre-installation of Air Conditioning
- Video Surveillance System
- Terrace of 32m2
- Porch with barbecue 19.50m2
- Fully equipped kitchen
- Solar panel with 300lts water tank
- Photovoltaic Pre-installation
- Electric shutters
- Double and thermal glazing
-Garage
- Indoor parking
- Electric gate
- Fence walls
- All rooms have windows
- Energy Certificate A
- Possibility of building a swimming pool
Modern construction in LSF (Light Steel Framing), LSF is a construction method that uses steel as the main material. The steel is made with thin, cold-formed sheet metal. Steel is made up of iron and carbon and has reinvented the construction industry for its resistant characteristics, insulating capabilities and architectural possibilities, as well as being an environmentally sustainable construction. The low weight of the steel structure, a better load distribution and its flexibility make LSF constructions a requirement in your quality of life. LSF thus results in constructions with low height, low weight, covered with high quality materials that provide extreme safety and comfort.
ADVANTAGES OF LSF:
-Safety, comfort and quality of life;
Seismic resistance;
Fire resistance;
-Thermal insulation;
-Energy efficiency;
-Soundproofing;
-Faster construction;
-Durability of materials;
-Versatility of finishes (customisation and architectural freedom)
-More cost-effective
-Increased sustainability
Come and see your future home!!
Don’t miss this opportunity and book your visit now!!
Cotê D’Azur Real Estate has a team of more than 150 employees, spread across our 6 stores, Sesimbra, Santana, Setúbal, Corroios, Azeitão and Barreiro.
We also offer Azur Finance, which guarantees a Financial, Mortgage, Personal or Consolidated Loan, Business Credit and Insurance service, all to meet the needs of each client.
We honour the trust our customers place in us!
Contact
See Phone
Single storey 2 bedroom villa in Sarge, 3 minutes from the centre of Torres Vedras.
House 2 Bedrooms
Sarge (Santa Maria), União Freguesias Santa Maria, São Pedro e Matacães, Torres Vedras, Distrito de Lisboa
Refurbished · 77m²
buy
257.500 €
Single storey 2 bedroom villa in Sarge in Torres Vedras, to be refurbished at the moment. Located in a quiet village, at the gates of the city of Torres Vedras, about 2km, where it has all the services, supermarkets, public and private schools, nurseries, gardens, playgrounds, Arena shopping centre. Close to public transport and quick access to the A8 motorway, where you can take direction to Lisbon which is 30 minutes away. On the other hand, the beautiful beaches of Santa Cruz, Santa Rita and Porto Novo are about 15km away.
The villa consists of two bedrooms, a bathroom with shower, kitchen equipped with extractor fan, induction hob, oven, water heater, in an open space concept with a living room.
The villas have land 580 meters with several fruit trees, which allows you to explore domestic agriculture. It has the well for irrigation, there is also space to install the barbecue, construction of a garage and a swimming pool.
Contact us at: (telephone) (Call to the national landline)
It’s an amazing house, ready to host a family. Don’t waste time and book your visit. We are close to you!
The villa consists of two bedrooms, a bathroom with shower, kitchen equipped with extractor fan, induction hob, oven, water heater, in an open space concept with a living room.
The villas have land 580 meters with several fruit trees, which allows you to explore domestic agriculture. It has the well for irrigation, there is also space to install the barbecue, construction of a garage and a swimming pool.
Contact us at: (telephone) (Call to the national landline)
It’s an amazing house, ready to host a family. Don’t waste time and book your visit. We are close to you!
Contact
See Phone
Detached House 4 Bedrooms Duplex
Quinta dos Fidalgos, Vila Franca de Xira, Distrito de Lisboa
New · 184m²
With Garage
buy
620.000 €
VIVER NO CAMPO COM VISTA PARA O RIO!
REILAR convida a Visitar Excelente Moradia T4, situada na Quinta dos Fidalgos - Vila Franca de Xira.
Moradia nova, isolada, com acabamentos modernos e de qualidade, com término de construção em 2021.
Inserida num lote de terreno com área de 864 m2, com uma implantação de 133 m2 e área de construção de 329 m2.
Constituída em 2 pisos de habitação, com áreas bastante generosas e de destacar os 730 m2 de área exterior, com espaço bastante atrativo para colocação de uma piscina exterior. Conta ainda com uma enorme garagem, com arrecadação.
Piso R/C conta com uma sala de 40 m2, uma cozinha com cerca de 18 m2, um quarto com 16,75 m2, hall de entrada com cerca de 4 m2, corredor com 10 m2 e um WC completo com 6 m2.
Piso 1º conta com três suites, com áreas de 29, 21 e 18 m2, mais os respetivos WC’s privados, salientando os roupeiros e acesso a varandas e um ainda um hall com 7,30 m2.
A cozinha encontra-se totalmente equipada, com eletrodomésticos TEKA e com acesso ao logradouro.
Janelas enormes, que permitem a entrada de muita luminosidade, em PVC lacado com vidros duplos e estores elétricos. Dispõe ainda de pré-instalação de ar condicionado.
Situada em zona bastante calma, de campo, com uma maravilhosa vista para a serra e rio, com bons acessos, e a menos de 5 minutos do centro de Vila Franca de Xira e do acesso a A1.
Algum comércio local na sua envolvência, junto ao ABEI (Jardim de Infância), e transportes públicos.
Localidade em expansão, com muitas moradias novas e em construção, inclusivé na mesma rua.
Proponha-se a usufruir da calma do campo, e seus privilégios, mas a um passo da cidade!
Para marcação de Visita, ligue-me!
Sofia Cardigos, a sua Consultora Imobiliária.
»» ««
NÃO ENCONTRA O IMÓVEL QUE PROCURA ?
Sabia que há proprietários que preferem que os seus imóveis não sejam publicitados?
É verdade! Temos mais imóveis disponíveis no nosso portal REILAR e outros ainda que aguardam por si.
REILAR convida a Visitar Excelente Moradia T4, situada na Quinta dos Fidalgos - Vila Franca de Xira.
Moradia nova, isolada, com acabamentos modernos e de qualidade, com término de construção em 2021.
Inserida num lote de terreno com área de 864 m2, com uma implantação de 133 m2 e área de construção de 329 m2.
Constituída em 2 pisos de habitação, com áreas bastante generosas e de destacar os 730 m2 de área exterior, com espaço bastante atrativo para colocação de uma piscina exterior. Conta ainda com uma enorme garagem, com arrecadação.
Piso R/C conta com uma sala de 40 m2, uma cozinha com cerca de 18 m2, um quarto com 16,75 m2, hall de entrada com cerca de 4 m2, corredor com 10 m2 e um WC completo com 6 m2.
Piso 1º conta com três suites, com áreas de 29, 21 e 18 m2, mais os respetivos WC’s privados, salientando os roupeiros e acesso a varandas e um ainda um hall com 7,30 m2.
A cozinha encontra-se totalmente equipada, com eletrodomésticos TEKA e com acesso ao logradouro.
Janelas enormes, que permitem a entrada de muita luminosidade, em PVC lacado com vidros duplos e estores elétricos. Dispõe ainda de pré-instalação de ar condicionado.
Situada em zona bastante calma, de campo, com uma maravilhosa vista para a serra e rio, com bons acessos, e a menos de 5 minutos do centro de Vila Franca de Xira e do acesso a A1.
Algum comércio local na sua envolvência, junto ao ABEI (Jardim de Infância), e transportes públicos.
Localidade em expansão, com muitas moradias novas e em construção, inclusivé na mesma rua.
Proponha-se a usufruir da calma do campo, e seus privilégios, mas a um passo da cidade!
Para marcação de Visita, ligue-me!
Sofia Cardigos, a sua Consultora Imobiliária.
»» ««
NÃO ENCONTRA O IMÓVEL QUE PROCURA ?
Sabia que há proprietários que preferem que os seus imóveis não sejam publicitados?
É verdade! Temos mais imóveis disponíveis no nosso portal REILAR e outros ainda que aguardam por si.
Contact
See Phone
House 5 Bedrooms
Estômbar e Parchal, Lagoa, Distrito de Faro
Used · 758m²
With Garage
buy
1.900.000 €
Villa with swimming pool and a great view in the municipality of Lagoa, more specifically in Calvário.
This villa consists of main house, flat in the main house and a flat in the side annex of the main house, huge garage, swimming pool, leisure area, barbecue area, garden area and also a large part of the orchard and vegetable garden land.
The main house consists of entrance hall, office with fireplace, laundry, 3 bedrooms, 2 full bathrooms, indoor leisure area, large fully equipped kitchen, where you can also have your dining room, large living room with fireplace and with several windows to access the pool, very quiet leisure area with an incredible view of the countryside and barbecue area, Balcony all around the house, garage and a flat on the ground floor.
The ground floor flat has a large living room with access to two balconies with a spectacular view, two bedrooms also with a balcony each and a bathroom.
The annex flat has a large living room that also serves as a bedroom, a kitchen and a bathroom, it has a large outdoor patio in front.
The house also has a cistern and a large plot of land where you can have animals, make an orchard or any other project you have in your mind.
The house is located 5 km from the city of Lagoa, 5 km from Ferragudo beach, 600 m from the national road 125 and 1 km from the A22 motorway, 1.5 km from the river Arade and the wonderful restaurant Casa do Rio, close to the naval club of Mexilhoeira da carregação and 5 km from the city of Portimão.
Book your visit now and get to know this excellent villa and make it your dream home.
This villa consists of main house, flat in the main house and a flat in the side annex of the main house, huge garage, swimming pool, leisure area, barbecue area, garden area and also a large part of the orchard and vegetable garden land.
The main house consists of entrance hall, office with fireplace, laundry, 3 bedrooms, 2 full bathrooms, indoor leisure area, large fully equipped kitchen, where you can also have your dining room, large living room with fireplace and with several windows to access the pool, very quiet leisure area with an incredible view of the countryside and barbecue area, Balcony all around the house, garage and a flat on the ground floor.
The ground floor flat has a large living room with access to two balconies with a spectacular view, two bedrooms also with a balcony each and a bathroom.
The annex flat has a large living room that also serves as a bedroom, a kitchen and a bathroom, it has a large outdoor patio in front.
The house also has a cistern and a large plot of land where you can have animals, make an orchard or any other project you have in your mind.
The house is located 5 km from the city of Lagoa, 5 km from Ferragudo beach, 600 m from the national road 125 and 1 km from the A22 motorway, 1.5 km from the river Arade and the wonderful restaurant Casa do Rio, close to the naval club of Mexilhoeira da carregação and 5 km from the city of Portimão.
Book your visit now and get to know this excellent villa and make it your dream home.
Contact
See Phone
See more Properties for Sale, Apartments and Houses
Bedrooms
Zones
Can’t find the property you’re looking for?
