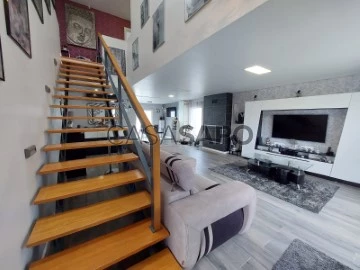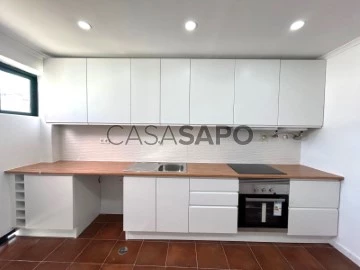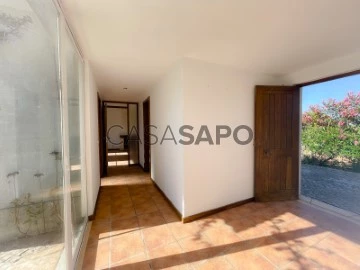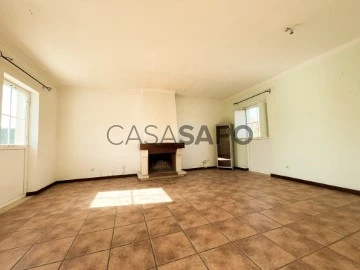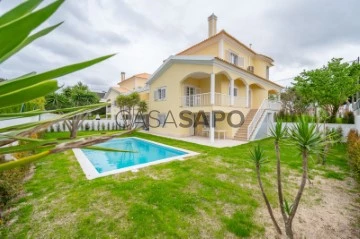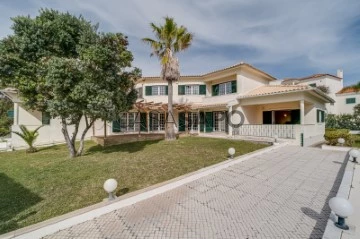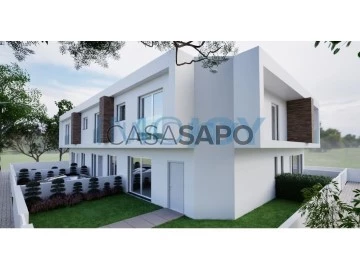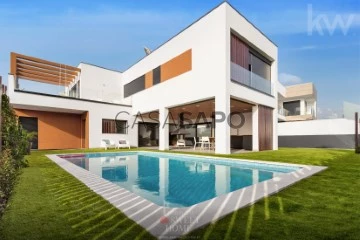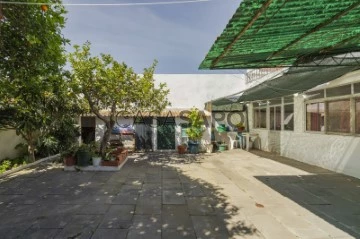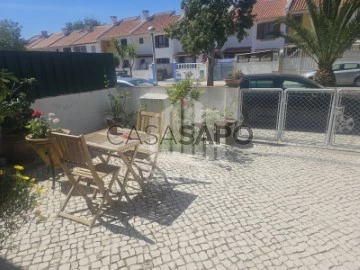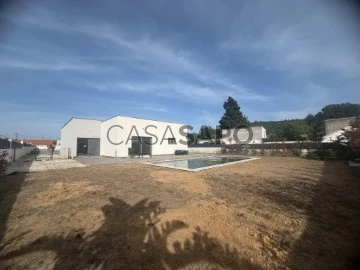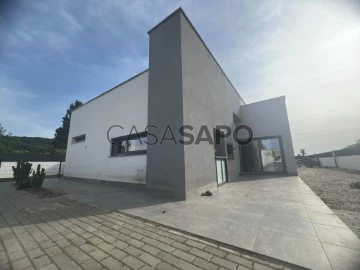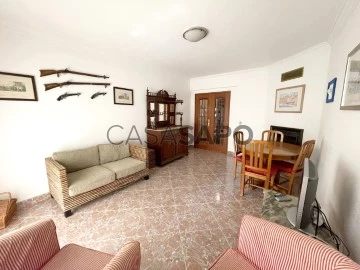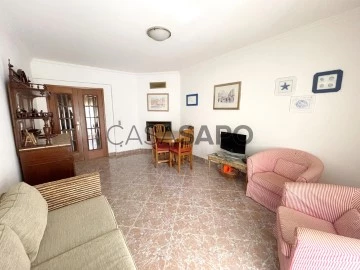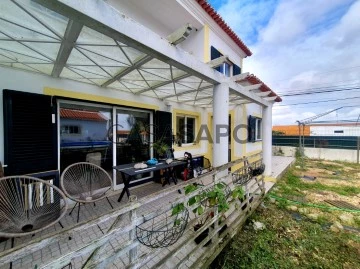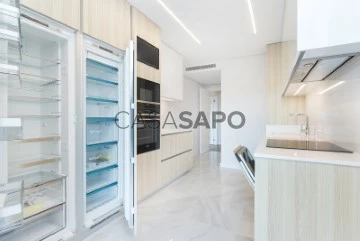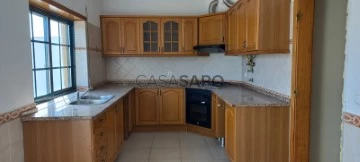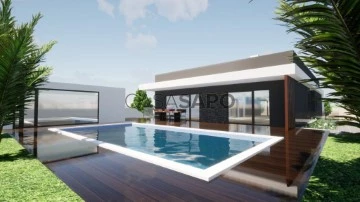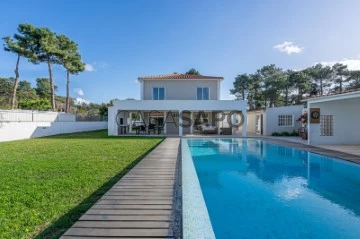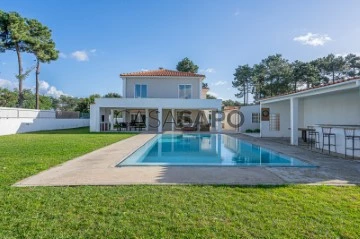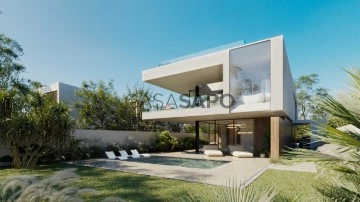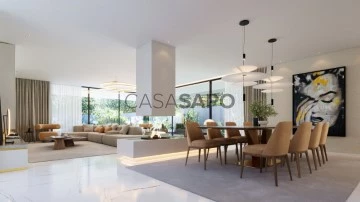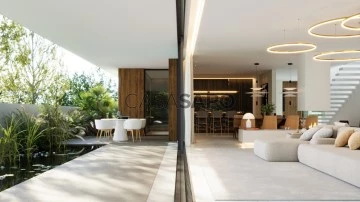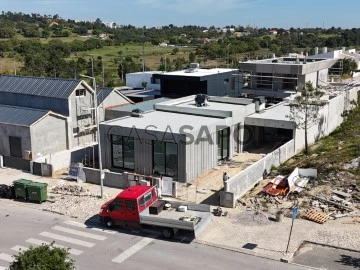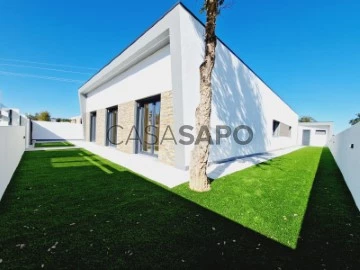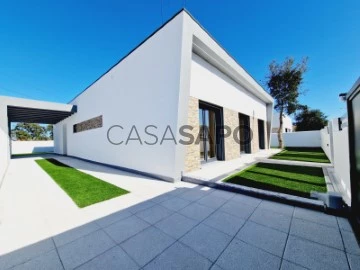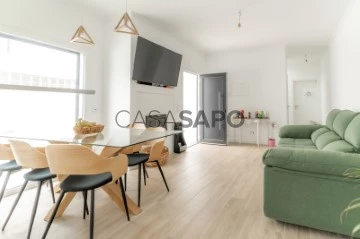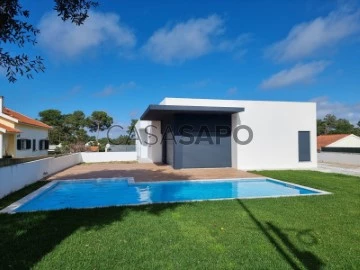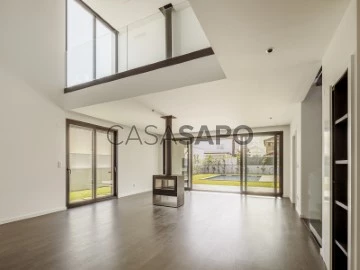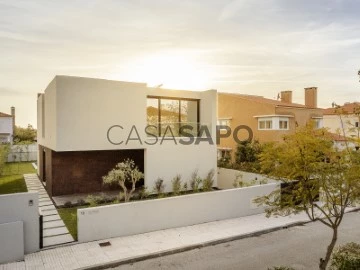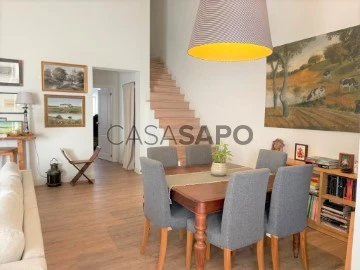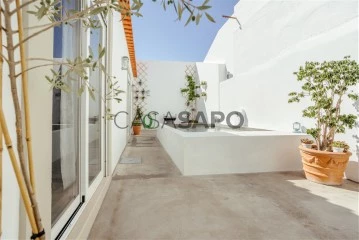Saiba aqui quanto pode pedir
969 Properties for Sale, Apartments and Houses in Distrito de Setúbal, with Fireplace/Fireplace heat exchanger
Map
Order by
Relevance
Detached House 4 Bedrooms Duplex
Boa Água I, Quinta do Conde, Sesimbra, Distrito de Setúbal
Used · 173m²
With Garage
buy
518.500 €
Apresentamos esta elegante Moradia isolada com 5 Assoalhadas (T4) com Garagem, amplo Logradouro com Churrasqueira e zona de Lazer, acabamentos ao estilo contemporâneo, composta por 2 (Dois) Pisos, Rés-Do-Chão e Primeiro Piso, Alarme, Lareira com Recuperador de Calor, Estores Elétricos, Painéis Solares, AQS, Ar Condicionado Individual na Sala, Cozinha e Quartos, localizada numa urbanização tranquila, na prestigiada zona da Quinta do Conde, Boa Água I - Concelho de Sesimbra!
Área útil: 173 m2
Área Bruta: 200 m²
Área do Terreno: 300 m²
Ano de Construção: 2017
- Características:
- Porta de Alta segurança
- Vídeo porteiro
- Lareira com recuperador de calor
- Roupeiros embutidos
- Caixilharia em PVC com Vidros Duplos e Oscilo batentes
- Cozinha Equipada com zona de Lavandaria/Arrumos
- Pavimento em Mosaico
- Espaço Exterior com Logradouro aprazível
- Garagem
- Churrasqueira com Lava-Loiça
- Portões Automáticos
Composta no Rés-do-chão por:
- Hall de Entrada
- Porta de Alta de Segurança
- Vídeo porteiro
- Sala
- Ar Condicionado Individual
- Lareira com recuperador de calor
- Portas de acesso ao Logradouro
- Cozinha
- Armários MDF lacados a Branco Brilho
- Bancada em Silistone
- Placa
- Forno Elétrico
- Exaustor
- Máquina Lavar Louça
- Janelas: 1
- Porta Sacada: 1 de Acesso ao Logradouro
- Zona de Refeições
- WC Social
- Base de Duche com resguardo
- Bancada em Loiça
- Loiças sanitárias Suspensas
- Janelas: 1
- Quarto 1
- Porta sacada de acesso ao exterior
- Hall de Circulação do Piso 1
- Quarto 2
- Janelas 1
- Quarto 3
- Varanda 1
- Suite
- Closet
- Varandim
- WC Suite
- Banheira
- Bancada em Loiça
- Loiças sanitárias Suspensas
- Janelas: 1
- WC Comum
- Banheira de Hidromassagem
- Armário Lacado a Branco
- Bancada em Loiça
- Janelas: 1
- Logradouro com churrasqueira e Zona de lazer e Piscina de 7,00 x 3,5
- Garagem
A moradia situa-se numa zona residencial/central, com proximidade a todo o tipo de comercio e Serviços, Bancos, Espaços Verdes com espaços lounge, Hipermercados, Transportes Públicos, Escolas, Creches, Cafés, Restaurantes.
Fácil Estacionamento, e rápido acesso à Auto Estrada para Lisboa e Setúbal e a Azeitão.
Venha conhecer a sua nova casa! Contate-nos hoje mesmo!
Tratamos de todo o processo de Aquisição, pois somo intermediários de crédito.
Área útil: 173 m2
Área Bruta: 200 m²
Área do Terreno: 300 m²
Ano de Construção: 2017
- Características:
- Porta de Alta segurança
- Vídeo porteiro
- Lareira com recuperador de calor
- Roupeiros embutidos
- Caixilharia em PVC com Vidros Duplos e Oscilo batentes
- Cozinha Equipada com zona de Lavandaria/Arrumos
- Pavimento em Mosaico
- Espaço Exterior com Logradouro aprazível
- Garagem
- Churrasqueira com Lava-Loiça
- Portões Automáticos
Composta no Rés-do-chão por:
- Hall de Entrada
- Porta de Alta de Segurança
- Vídeo porteiro
- Sala
- Ar Condicionado Individual
- Lareira com recuperador de calor
- Portas de acesso ao Logradouro
- Cozinha
- Armários MDF lacados a Branco Brilho
- Bancada em Silistone
- Placa
- Forno Elétrico
- Exaustor
- Máquina Lavar Louça
- Janelas: 1
- Porta Sacada: 1 de Acesso ao Logradouro
- Zona de Refeições
- WC Social
- Base de Duche com resguardo
- Bancada em Loiça
- Loiças sanitárias Suspensas
- Janelas: 1
- Quarto 1
- Porta sacada de acesso ao exterior
- Hall de Circulação do Piso 1
- Quarto 2
- Janelas 1
- Quarto 3
- Varanda 1
- Suite
- Closet
- Varandim
- WC Suite
- Banheira
- Bancada em Loiça
- Loiças sanitárias Suspensas
- Janelas: 1
- WC Comum
- Banheira de Hidromassagem
- Armário Lacado a Branco
- Bancada em Loiça
- Janelas: 1
- Logradouro com churrasqueira e Zona de lazer e Piscina de 7,00 x 3,5
- Garagem
A moradia situa-se numa zona residencial/central, com proximidade a todo o tipo de comercio e Serviços, Bancos, Espaços Verdes com espaços lounge, Hipermercados, Transportes Públicos, Escolas, Creches, Cafés, Restaurantes.
Fácil Estacionamento, e rápido acesso à Auto Estrada para Lisboa e Setúbal e a Azeitão.
Venha conhecer a sua nova casa! Contate-nos hoje mesmo!
Tratamos de todo o processo de Aquisição, pois somo intermediários de crédito.
Contact
See Phone
Apartment 2 Bedrooms
Urbanização Vila Verde , Alhos Vedros, Moita, Distrito de Setúbal
Used · 80m²
buy
164.000 €
Apresentamos este simpático Apartamento composto por 3 Assoalhadas, totalmente remodelado, inserido ao nível do 3º. Andar (Sem Elevador), Cozinha ampla equipada, 1 (Um) Roupeiro Embutido no Hall, 2 (Duas) Marquises, ótima exposição Solar, localizado na Urbanização Vila Verde, em Alhos Vedros, Concelho da Moita.
Se esta é a casa que tanto procura, marque já a sua visita com a ’ Desafio Absoluto’, esperamos por si!
Área útil: 80m2
Área Bruta: 90 m2
Ano de Construção: 1997
Características:
- Intercomunicador
- Teto falso com Leds embutidos no Hall, Cozinha e Wc
- Roupeiro Embutido no Hall de acesso aos quartos
- Lareira com recuperador de Calor
- Cozinha Semi - Equipada e totalmente Remodelada
- Termoacumulador
- No Wc existe Ligação para a Máquina de Lavar roupa
- Porta de Entrada de Alta segurança
- Caixilharia em Alumínio Lacado a Verde com Vidros Duplos
- Pavimento em Soalho Flutuante, exceto na Cozinha e WC que é Mosaico Cerâmico
- 2 (Duas Marquises)
- Arrecadação individual com 10m2
- Composto por:
- Hall de Entrada: 7 m2
- Porta Entrada em Alta Segurança
- Intercomunicador
- Sala: 25 m2
- Lareira c/Recuperador de Calor
- Marquise com 3m2
- Cozinha: 16 m2
- Armários lacados a Branco
- Bancada em Madeira
- Placa de Vitrocerâmica
- Forno Elétrico
- Exaustor
- Termoacumulador
- Janelas: 1
Hall de acesso aos quartos: 3m2
- Roupeiro embutido em Madeira
- Quarto 1: 14 m2
- Janelas: 1
- Quarto 2 : 14 m2
- Marquise com área de 3 m2
- WC : 5 m2
- Base de duche com Vidro Temperado
- Armário Lacado a Branco
- Lavatório em Loiça
- Ligação para a Máquina de Lavar roupa
Arrecadação no sótão com 10m2
O Apartamento insere - se numa área residencial, onde desfruta de rápido acesso a Comércio e Serviços (Farmácia, Cafés, Mercearias, Unidade de Saúde Familiar, Serviço de Finanças) e Transportes Públicos. Boa acessibilidade à A39. Encontra-se a cerca de 15 minutos do acesso à Ponte 25 de Abril. Facilidade de Estacionamento na área envolvente.
Marque já a sua visita connosco a Desafio Absoluto! Tratamos de todo o processo de financiamento por sermos intermediários de Crédito!
Se esta é a casa que tanto procura, marque já a sua visita com a ’ Desafio Absoluto’, esperamos por si!
Área útil: 80m2
Área Bruta: 90 m2
Ano de Construção: 1997
Características:
- Intercomunicador
- Teto falso com Leds embutidos no Hall, Cozinha e Wc
- Roupeiro Embutido no Hall de acesso aos quartos
- Lareira com recuperador de Calor
- Cozinha Semi - Equipada e totalmente Remodelada
- Termoacumulador
- No Wc existe Ligação para a Máquina de Lavar roupa
- Porta de Entrada de Alta segurança
- Caixilharia em Alumínio Lacado a Verde com Vidros Duplos
- Pavimento em Soalho Flutuante, exceto na Cozinha e WC que é Mosaico Cerâmico
- 2 (Duas Marquises)
- Arrecadação individual com 10m2
- Composto por:
- Hall de Entrada: 7 m2
- Porta Entrada em Alta Segurança
- Intercomunicador
- Sala: 25 m2
- Lareira c/Recuperador de Calor
- Marquise com 3m2
- Cozinha: 16 m2
- Armários lacados a Branco
- Bancada em Madeira
- Placa de Vitrocerâmica
- Forno Elétrico
- Exaustor
- Termoacumulador
- Janelas: 1
Hall de acesso aos quartos: 3m2
- Roupeiro embutido em Madeira
- Quarto 1: 14 m2
- Janelas: 1
- Quarto 2 : 14 m2
- Marquise com área de 3 m2
- WC : 5 m2
- Base de duche com Vidro Temperado
- Armário Lacado a Branco
- Lavatório em Loiça
- Ligação para a Máquina de Lavar roupa
Arrecadação no sótão com 10m2
O Apartamento insere - se numa área residencial, onde desfruta de rápido acesso a Comércio e Serviços (Farmácia, Cafés, Mercearias, Unidade de Saúde Familiar, Serviço de Finanças) e Transportes Públicos. Boa acessibilidade à A39. Encontra-se a cerca de 15 minutos do acesso à Ponte 25 de Abril. Facilidade de Estacionamento na área envolvente.
Marque já a sua visita connosco a Desafio Absoluto! Tratamos de todo o processo de financiamento por sermos intermediários de Crédito!
Contact
See Phone
SINGLE STOREY 2-BEDROOM HOUSE IN PRIVATE CONDOMINIUM - AZÓIA - SESIMBRA
House 2 Bedrooms
Serra da Azoia, Sesimbra (Castelo), Distrito de Setúbal
Used · 111m²
With Garage
buy
290.000 €
SINGLE STOREY 2-BEDROOM HOUSE IN PRIVATE CONDOMINIUM - AZÓIA - SESIMBRA
Charming and bright ground floor house in need of modernization, located in a rural and peaceful area, suitable for those who appreciate a quiet family lifestyle without sacrificing proximity to urban centers and the wonderful beaches of Sesimbra. This welcoming house consists of an entrance hall, two spacious bedrooms, 1 full bathroom supporting the bedrooms, and 1 social bathroom; equipped kitchen; living/dining room with fireplace; private garden; storage room with good dimensions; garage and two outdoor parking spaces. Close to some local shops, cafes, and restaurants, and about 10 minutes from large supermarkets. Only 45 minutes from Lisbon Airport. The house is currently leased for €800/month, with a non-renewable contract starting on 01/12/2023 and ending on 30/11/2026, with strong possibilities of the tenant leaving earlier.
For more information @mainstone.pt
Charming and bright ground floor house in need of modernization, located in a rural and peaceful area, suitable for those who appreciate a quiet family lifestyle without sacrificing proximity to urban centers and the wonderful beaches of Sesimbra. This welcoming house consists of an entrance hall, two spacious bedrooms, 1 full bathroom supporting the bedrooms, and 1 social bathroom; equipped kitchen; living/dining room with fireplace; private garden; storage room with good dimensions; garage and two outdoor parking spaces. Close to some local shops, cafes, and restaurants, and about 10 minutes from large supermarkets. Only 45 minutes from Lisbon Airport. The house is currently leased for €800/month, with a non-renewable contract starting on 01/12/2023 and ending on 30/11/2026, with strong possibilities of the tenant leaving earlier.
For more information @mainstone.pt
Contact
See Phone
House 4 Bedrooms
Corroios, Seixal, Distrito de Setúbal
New · 180m²
With Garage
buy
850.000 €
Fantastic 4 bedroom villa located in the Marisol area with swimming pool and a large garden.
It has four spacious bedrooms with plenty of light, large area as living room, kitchen equipped with Bali brand equipment (induction hob, oven, dishwasher, refrigerator).
The living room has a fireplace and the whole house has central heating and there is also a central vacuum system.
Villa features quite pleasant outdoor space, with natural grass garden, various plants, fruit trees, automatic watering and swimming pool.
Outdoor space has a garage for parking up to four cars.
There is also a security system that surveillance in the outdoor area (surveillance cameras) and alarm.
Near the villa are beaches, several grocery stores and restaurants, pharmacy, among others.
It has four spacious bedrooms with plenty of light, large area as living room, kitchen equipped with Bali brand equipment (induction hob, oven, dishwasher, refrigerator).
The living room has a fireplace and the whole house has central heating and there is also a central vacuum system.
Villa features quite pleasant outdoor space, with natural grass garden, various plants, fruit trees, automatic watering and swimming pool.
Outdoor space has a garage for parking up to four cars.
There is also a security system that surveillance in the outdoor area (surveillance cameras) and alarm.
Near the villa are beaches, several grocery stores and restaurants, pharmacy, among others.
Contact
See Phone
House 7 Bedrooms
Carvalhal, Grândola, Distrito de Setúbal
Used · 277m²
With Garage
buy
3.050.000 €
Fantastic 8 bedroom villa with 3 floors, 433 m² gross area, located within the Soltroia Urbanization and which is a 2min walk from the beach.
This wonderful villa features a huge interior space consisting of 3 distinct floors.
The second floor begins with the large living room that gives access to the garden space.
The living room, consisting of two huge leisure areas and common area and living/dining room inherent to it and a bedroom that is currently used as an office space.
The kitchen (fully equipped) has a space dedicated to the laundry area that has access to the first floor of the house.
This same space, being almost another house inherent to the house, can be used as a space for guests (possibility of monetizing the area by renting it) and/or even be used as a rest area by the team dedicated to the care of the house.
The first floor of the villa (ground floor) has a living room and kitchen and two bedrooms with plenty of light and space. It has a door with access to the outside and inside of the house.
Continuing on the third and last floor of the house you can find four huge bedrooms, all of which have their own bathrooms.
One of the last bedrooms has a huge terrace (considered the master suite), with sea views and the possibility of creating a lounge space in that same space.
In the outdoor area of the house, we come across a garage with capacity for three cars.
The garden space is huge and cared for, with enough space for a swimming pool. It also has a barbecue area and a machinery area.
Right in front of this property you can find an access (stairs) that give access to the beach, taking only 2 minutes on foot until you step on the sand.
Around, you can enjoy the fantastic nature and calm that the area presents, being close to supermarkets, restaurants and other types of local commerce.
This wonderful villa features a huge interior space consisting of 3 distinct floors.
The second floor begins with the large living room that gives access to the garden space.
The living room, consisting of two huge leisure areas and common area and living/dining room inherent to it and a bedroom that is currently used as an office space.
The kitchen (fully equipped) has a space dedicated to the laundry area that has access to the first floor of the house.
This same space, being almost another house inherent to the house, can be used as a space for guests (possibility of monetizing the area by renting it) and/or even be used as a rest area by the team dedicated to the care of the house.
The first floor of the villa (ground floor) has a living room and kitchen and two bedrooms with plenty of light and space. It has a door with access to the outside and inside of the house.
Continuing on the third and last floor of the house you can find four huge bedrooms, all of which have their own bathrooms.
One of the last bedrooms has a huge terrace (considered the master suite), with sea views and the possibility of creating a lounge space in that same space.
In the outdoor area of the house, we come across a garage with capacity for three cars.
The garden space is huge and cared for, with enough space for a swimming pool. It also has a barbecue area and a machinery area.
Right in front of this property you can find an access (stairs) that give access to the beach, taking only 2 minutes on foot until you step on the sand.
Around, you can enjoy the fantastic nature and calm that the area presents, being close to supermarkets, restaurants and other types of local commerce.
Contact
See Phone
House 3 Bedrooms
Fernão Ferro, Seixal, Distrito de Setúbal
Under construction · 147m²
buy
375.000 €
Excellent 3 bedroom semi-detached villa in the centre of Fernão Ferro, with excellent finishes, located in the centre of Fernão Ferro. With floating flooring, kitchen worktop with white quartz stone, built-in wardrobes with linen-like interior.
Construction began in January 2024 and is expected to be completed in December this year.
Composed of two floors and distributed as follows:
Floor 0
-Entrance hall
- Equipped kitchen
-Living room
- Bathroom
1st Floor:
- 1 Suite with walk-in closet
- 2 bedrooms with wardrobes, 1 of them with balcony
- 1 Bathroom
Front parking, inside the lot, with space for 1 car;
Equipment:
Air conditioning.
Double glazing.
Automatic blinds.
Central Vacuum.
Automatic gates
Alarm.
Video intercom.
Barbecue
Solar Panels.
Close to the A2 and A33 accesses;
Proximity to FERTAGUS train station;
Proximity to the beaches of Sesimbra, Aldeia do Meco and Fonte da Telha;
Construction began in January 2024 and is expected to be completed in December this year.
Composed of two floors and distributed as follows:
Floor 0
-Entrance hall
- Equipped kitchen
-Living room
- Bathroom
1st Floor:
- 1 Suite with walk-in closet
- 2 bedrooms with wardrobes, 1 of them with balcony
- 1 Bathroom
Front parking, inside the lot, with space for 1 car;
Equipment:
Air conditioning.
Double glazing.
Automatic blinds.
Central Vacuum.
Automatic gates
Alarm.
Video intercom.
Barbecue
Solar Panels.
Close to the A2 and A33 accesses;
Proximity to FERTAGUS train station;
Proximity to the beaches of Sesimbra, Aldeia do Meco and Fonte da Telha;
Contact
See Phone
Em Belverde, Amora, Moradia de luxo T5+1 em estado quase novo
Detached House 5 Bedrooms +1 Duplex
Belverde , Amora, Seixal, Distrito de Setúbal
Used · 384m²
With Garage
buy
1.375.000 €
Na margem sul de Lisboa, Amora, na localidade de Belverde, junto à Aroeira e às praias da Costa da Caparica, o bulício da cidade dá lugar ao verde da natureza e ao azul do mar.
Esta moradia de luxo T5+1, construída recentemente, tem tudo o que necessita para viver com a qualidade que sempre sonhou e onde cada detalhe faz a diferença.
Com 2 pisos e 384 m2 de área bruta de construção, foi pensada para satisfazer as necessidades de uma família moderna, com amplas divisões e diversas zonas de lazer.
Possui 5 suites (19,3m2, 16m2, 11m2, 11m2 e 14,4m2) uma delas no piso térreo e duas com closet e wc partilhado, ideal para crianças.
A ampla sala (35,8m2) com lareira e recuperador, integra-se num espaço social de lazer, aberta para a cozinha e a zona de circulação e para o alpendre coberto e a piscina.
A zona da cozinha (14,8m2) possui uma boa dispensa e lavandaria com ligação ao jardim das traseiras.
Ao todo a casa possui 5 WCs, modernos e distribuídos pelos 2 pisos.
A garagem e zona de arrumos (23,8m2), possui 1 WC caso queira aproveitar o espaço para ginásio. Para além da garagem com espaço para 2 viaturas, o logradouro de acesso tem capacidade para mais 3 viaturas.
O alpendre semifechado (44m2), possui zona de churrasqueira e uma lareira de exterior com vista para a piscina de água salgada (32m2).
No segundo piso a zona dos quartos possui ligação ao amplo terraço (53m2), com pérgula em madeira, um jacuzzi e uma vista deslumbrante sobre a natureza envolvente.
Características a destacar:
Construção em LSF (Light Steel Frame) com qualidade superior, contribuindo para isolar térmica e acusticamente toda a casa, como demonstraram os testes efetuados.
Eletrodomésticos de qualidade superior, frigorífico side-by-side com painel digital, etc.
Painéis térmicos para aquecimento das águas sanitárias e Painéis Fotovoltaicos;
Jacuzzi exterior, instalado no terraço do piso 2;
Janelas com vidro duplo e caixilharias com corte térmico;
Lareira na sala com recuperador de calor. Lareira no exterior a gás, na zona do alpendre;
Piscina com 32 m2, de água salgada;
Pavimento em chão flutuante e microcimento nas escadas;
Venha conhecer a casa com que sempre sonhou, perto de Lisboa mas onde o verde e o azul do mar são premiados com as fantásticas praias da Caparica. Marque já a sua visita!
Esta moradia de luxo T5+1, construída recentemente, tem tudo o que necessita para viver com a qualidade que sempre sonhou e onde cada detalhe faz a diferença.
Com 2 pisos e 384 m2 de área bruta de construção, foi pensada para satisfazer as necessidades de uma família moderna, com amplas divisões e diversas zonas de lazer.
Possui 5 suites (19,3m2, 16m2, 11m2, 11m2 e 14,4m2) uma delas no piso térreo e duas com closet e wc partilhado, ideal para crianças.
A ampla sala (35,8m2) com lareira e recuperador, integra-se num espaço social de lazer, aberta para a cozinha e a zona de circulação e para o alpendre coberto e a piscina.
A zona da cozinha (14,8m2) possui uma boa dispensa e lavandaria com ligação ao jardim das traseiras.
Ao todo a casa possui 5 WCs, modernos e distribuídos pelos 2 pisos.
A garagem e zona de arrumos (23,8m2), possui 1 WC caso queira aproveitar o espaço para ginásio. Para além da garagem com espaço para 2 viaturas, o logradouro de acesso tem capacidade para mais 3 viaturas.
O alpendre semifechado (44m2), possui zona de churrasqueira e uma lareira de exterior com vista para a piscina de água salgada (32m2).
No segundo piso a zona dos quartos possui ligação ao amplo terraço (53m2), com pérgula em madeira, um jacuzzi e uma vista deslumbrante sobre a natureza envolvente.
Características a destacar:
Construção em LSF (Light Steel Frame) com qualidade superior, contribuindo para isolar térmica e acusticamente toda a casa, como demonstraram os testes efetuados.
Eletrodomésticos de qualidade superior, frigorífico side-by-side com painel digital, etc.
Painéis térmicos para aquecimento das águas sanitárias e Painéis Fotovoltaicos;
Jacuzzi exterior, instalado no terraço do piso 2;
Janelas com vidro duplo e caixilharias com corte térmico;
Lareira na sala com recuperador de calor. Lareira no exterior a gás, na zona do alpendre;
Piscina com 32 m2, de água salgada;
Pavimento em chão flutuante e microcimento nas escadas;
Venha conhecer a casa com que sempre sonhou, perto de Lisboa mas onde o verde e o azul do mar são premiados com as fantásticas praias da Caparica. Marque já a sua visita!
Contact
See Phone
House 3 Bedrooms
Montijo e Afonsoeiro, Distrito de Setúbal
Used · 126m²
With Garage
buy
250.000 €
Single storey 3 bedroom townhouse, with 126m2 of gross area, with a spacious backyard with fruit trees and storage area.
The entrance can be made either through the main door - where a corridor gives access to the three bedrooms, the cosy living room, with fireplace, and the bathroom - or through the garage, with direct access to the kitchen open to the dining room. With plenty of natural light, this space communicates with a pleasant backyard with fruit trees, ideal for pleasant moments of conviviality. The attic, with interior and exterior access, gives access to a sunny terrace with unobstructed views.
Inserted in a quiet neighbourhood of villas, surrounded by green spaces, leisure facilities, commerce, services and excellent access, this villa is just 5 minutes from the city centre, the accesses to the A12 and A33 and 100 meters from the bus stop to the Transtejo river terminal.
The entrance can be made either through the main door - where a corridor gives access to the three bedrooms, the cosy living room, with fireplace, and the bathroom - or through the garage, with direct access to the kitchen open to the dining room. With plenty of natural light, this space communicates with a pleasant backyard with fruit trees, ideal for pleasant moments of conviviality. The attic, with interior and exterior access, gives access to a sunny terrace with unobstructed views.
Inserted in a quiet neighbourhood of villas, surrounded by green spaces, leisure facilities, commerce, services and excellent access, this villa is just 5 minutes from the city centre, the accesses to the A12 and A33 and 100 meters from the bus stop to the Transtejo river terminal.
Contact
See Phone
Town House 2 Bedrooms Duplex
Azeitão (São Lourenço e São Simão), Setúbal, Distrito de Setúbal
Used · 80m²
buy
260.000 €
Welcome to your new home in Azeitão.
This 3 bedroom villa converted into 2 bedrooms, located on Rua Vasco da Gama Fernandes, stands out as a unique opportunity for those looking for a cosy home in a central location.
It is a property with a gross private area of 82m2 and a plot of 113.40m2, this villa offers immediate living space.
The overall condition is good, providing the perfect base for those who want to shape the house to their tastes.
Divided into two floors, the villa has on the ground floor, a large bathroom with space for laundry, kitchen, living room and pantry.
The first floor houses 2 bedrooms and a full bathroom, ensuring privacy and comfort.
It also consists of a front patio with a place to park your vehicle and a rear patio with a shed, and barbecue.
Situated in the heart of Azeitão, this villa benefits from a central location, close to shops, public transport, schools and the new health centre of Azeitão.
This is your opportunity to acquire a villa with potential, where comfort, location and personalisation meet.
Schedule a visit today and discover your new home in Azeitão.
We look forward to welcoming you!
This 3 bedroom villa converted into 2 bedrooms, located on Rua Vasco da Gama Fernandes, stands out as a unique opportunity for those looking for a cosy home in a central location.
It is a property with a gross private area of 82m2 and a plot of 113.40m2, this villa offers immediate living space.
The overall condition is good, providing the perfect base for those who want to shape the house to their tastes.
Divided into two floors, the villa has on the ground floor, a large bathroom with space for laundry, kitchen, living room and pantry.
The first floor houses 2 bedrooms and a full bathroom, ensuring privacy and comfort.
It also consists of a front patio with a place to park your vehicle and a rear patio with a shed, and barbecue.
Situated in the heart of Azeitão, this villa benefits from a central location, close to shops, public transport, schools and the new health centre of Azeitão.
This is your opportunity to acquire a villa with potential, where comfort, location and personalisation meet.
Schedule a visit today and discover your new home in Azeitão.
We look forward to welcoming you!
Contact
See Phone
House 4 Bedrooms
Cabanas, Quinta do Anjo, Palmela, Distrito de Setúbal
Used · 221m²
With Garage
buy
549.000 €
Discover the perfect getaway in this stunning detached single storey villa, only 2 years old and in great condition. Located in a prime position, this property offers an exceptionally comfortable and luxurious living experience.
Built with an unwavering commitment to quality and comfort, this villa is a sanctuary all year round. State-of-the-art thermal insulation, combined with efficient ventilation, ensures a cool atmosphere in summer and cosy in winter in every corner of the house.
Upon entering you will be greeted by a spacious hall that elegantly connects all the spaces of the house. From the office to the bedroom and living room area, every corner has been designed to offer maximum privacy and comfort to residents and guests.
The large living and dining rooms are flooded with natural light and open onto a stunning south-facing garden and swimming pool. With a private road of 77 meters to the gate, there is space to park more than 10 cars in complete privacy. The cobblestone pathway, with a 2-metre-wide flowerbed and LED night lights, adds a touch of elegance to the property.
The interior of the villa is equally impressive, with false ceilings and LED lights throughout the residence, offering a plethora of lighting possibilities. The fully equipped kitchen is a culinary enthusiast’s dream, with convenient access to a pantry, laundry room, and an outdoor grill.
In addition, this house comes equipped with a number of modern amenities, including central vacuum, electric shutters, video intercom, solar panels for water heating and electricity production from the LG brand, air conditioning, surveillance cameras and alarm.
Located in a quiet area, just 5 minutes from Azeitão and Palmela, this property offers easy and quick access to the main roads connecting Lisbon and Setúbal. Don’t miss the opportunity to live at the pinnacle of luxury and comfort in this stunning villa. Schedule your visit today!
Need help with your credit? Count on us, at no cost to you!
We are credit intermediaries licensed by Banco de Portugal under licence No. 2534.
Built with an unwavering commitment to quality and comfort, this villa is a sanctuary all year round. State-of-the-art thermal insulation, combined with efficient ventilation, ensures a cool atmosphere in summer and cosy in winter in every corner of the house.
Upon entering you will be greeted by a spacious hall that elegantly connects all the spaces of the house. From the office to the bedroom and living room area, every corner has been designed to offer maximum privacy and comfort to residents and guests.
The large living and dining rooms are flooded with natural light and open onto a stunning south-facing garden and swimming pool. With a private road of 77 meters to the gate, there is space to park more than 10 cars in complete privacy. The cobblestone pathway, with a 2-metre-wide flowerbed and LED night lights, adds a touch of elegance to the property.
The interior of the villa is equally impressive, with false ceilings and LED lights throughout the residence, offering a plethora of lighting possibilities. The fully equipped kitchen is a culinary enthusiast’s dream, with convenient access to a pantry, laundry room, and an outdoor grill.
In addition, this house comes equipped with a number of modern amenities, including central vacuum, electric shutters, video intercom, solar panels for water heating and electricity production from the LG brand, air conditioning, surveillance cameras and alarm.
Located in a quiet area, just 5 minutes from Azeitão and Palmela, this property offers easy and quick access to the main roads connecting Lisbon and Setúbal. Don’t miss the opportunity to live at the pinnacle of luxury and comfort in this stunning villa. Schedule your visit today!
Need help with your credit? Count on us, at no cost to you!
We are credit intermediaries licensed by Banco de Portugal under licence No. 2534.
Contact
See Phone
2 bedroom flat with two large balconies Santo António de Caparica
Apartment 2 Bedrooms
Santo António de Caparica, Costa da Caparica, Almada, Distrito de Setúbal
Used · 78m²
buy
325.000 €
2 bedroom flat in Santo António de Caparica, with large balconies and excellent North/South sun exposure. Equipped kitchen, living room with fireplace, two bedrooms with wardrobes, a full bathroom and storage room on the roof. Located close to the beach and the urban park, with shops, green areas and bike path nearby. Easy access to Lisbon, frequent transport and in good condition. Gross area of 100 m² and useful area of 78 m², terrace, balcony, built-in closets, heating, South/East orientation and energy class C. Come and see this property!
Reference: TH7038
Reference: TH7038
Contact
See Phone
PALMELA / QUINTA DO ANJO - MORADIA T4 COM TERRENO DE 600m2 - GARAGEM
House 4 Bedrooms Duplex
Cabanas, Quinta do Anjo, Palmela, Distrito de Setúbal
Used · 210m²
With Garage
buy
430.000 €
PALMELA - QUINTA DO ANJO
Moradia T4 de construção recente (2011) e em bom estado geral.
Boas áreas de acabamentos e excelente luminosidade natural.
Terreno com área de 600m2, com imenso potencial para a sua área de lazer e/ou uma horta biológica.
Garagem fechada para 2 carros e arrumos.
A Moradia, composta por dois pisos, está disposta da seguinte forma:
Piso 0 - Ampla Sala com Lareira (com acesso ao um simpático Terraço coberto e Jardim), Generosa (21m2) e Luminosa Cozinha (com despensa), Quarto/Escritório e WC completo.
Piso 1 - 3 Quartos (um em Suite com Varanda) e 2 WC’s no total.
Boa localização, com fáceis acessos rodoviários mas situada numa zona tranquila e com pouca passagem de carros.
A 5 minutos de carro da Escola Internacional de Palmela e à mesma distancia do Palmela Village e Golf Academy
A 3 kms de Vendas de Azeitão e a 6 kms de Azeitão
A 6 kms da simpática Vila de Palmela e do seu Castelo
A 10 minutos de carro do acesso à Auto Estrada A2
Se procura uma moradia com estas características, não deixe de visitar aquela que poderá ser a sua próxima casa
Para mais informações ou visitas, contacte-nos!!
Moradia T4 de construção recente (2011) e em bom estado geral.
Boas áreas de acabamentos e excelente luminosidade natural.
Terreno com área de 600m2, com imenso potencial para a sua área de lazer e/ou uma horta biológica.
Garagem fechada para 2 carros e arrumos.
A Moradia, composta por dois pisos, está disposta da seguinte forma:
Piso 0 - Ampla Sala com Lareira (com acesso ao um simpático Terraço coberto e Jardim), Generosa (21m2) e Luminosa Cozinha (com despensa), Quarto/Escritório e WC completo.
Piso 1 - 3 Quartos (um em Suite com Varanda) e 2 WC’s no total.
Boa localização, com fáceis acessos rodoviários mas situada numa zona tranquila e com pouca passagem de carros.
A 5 minutos de carro da Escola Internacional de Palmela e à mesma distancia do Palmela Village e Golf Academy
A 3 kms de Vendas de Azeitão e a 6 kms de Azeitão
A 6 kms da simpática Vila de Palmela e do seu Castelo
A 10 minutos de carro do acesso à Auto Estrada A2
Se procura uma moradia com estas características, não deixe de visitar aquela que poderá ser a sua próxima casa
Para mais informações ou visitas, contacte-nos!!
Contact
See Phone
New T3, with Large Balcony and 3 Suites in Montijo.
Apartment 3 Bedrooms
Areias, Montijo e Afonsoeiro, Distrito de Setúbal
New · 117m²
With Garage
buy
515.000 €
Have you seen your new flat? So book your visit now and come visit with us!
This luxurious 3 bedroom flat corresponds to the 2nd Right of lot 6. It consists of 3 bedrooms, all en suite, where the master suite has 20.9 m2, with illuminated wardrobes and a safe in the master suite.
It also has 4 bathrooms where the spacious bathtub of the master suite, the heated towel rails and the underfloor heating, 1 kitchen with 15.45 m2 fully equipped with SIEMENS high efficiency equipment, 1 spacious living room of 34.05 m2 and a machine room with washing machines and dryers.
The flat also features air conditioning, central vacuum and home automation. The stunning balconies, measuring 23.4 m2 and 17.8 m2, feature an outdoor barbecue and provide the ideal space to enjoy a late afternoon. You can also find ambient sound provided by a radio system in your rooms, electric shutters and solar panels.
Regarding parking, you can enjoy private parking.
This luxury development was designed to offer a unique experience of exclusivity and comfort. Located in a privileged area of the city of Montijo, where it breathes from the serene breezes of the Tagus River and gets lost in the city’s wide green spaces, it provides a picture of magnificent views within the framework of its modern and innovative architecture.
Let yourself be conquered by a construction of excellence in a stunning landscape. Don’t miss the opportunity to be part of this exclusive experience.
We are available to help you obtain your Mortgage, we are Linked Credit Intermediaries, registered with Banco de Portugal under number 0002867.
We provide a follow-up service before and after your deed.
Book your visit!
This luxurious 3 bedroom flat corresponds to the 2nd Right of lot 6. It consists of 3 bedrooms, all en suite, where the master suite has 20.9 m2, with illuminated wardrobes and a safe in the master suite.
It also has 4 bathrooms where the spacious bathtub of the master suite, the heated towel rails and the underfloor heating, 1 kitchen with 15.45 m2 fully equipped with SIEMENS high efficiency equipment, 1 spacious living room of 34.05 m2 and a machine room with washing machines and dryers.
The flat also features air conditioning, central vacuum and home automation. The stunning balconies, measuring 23.4 m2 and 17.8 m2, feature an outdoor barbecue and provide the ideal space to enjoy a late afternoon. You can also find ambient sound provided by a radio system in your rooms, electric shutters and solar panels.
Regarding parking, you can enjoy private parking.
This luxury development was designed to offer a unique experience of exclusivity and comfort. Located in a privileged area of the city of Montijo, where it breathes from the serene breezes of the Tagus River and gets lost in the city’s wide green spaces, it provides a picture of magnificent views within the framework of its modern and innovative architecture.
Let yourself be conquered by a construction of excellence in a stunning landscape. Don’t miss the opportunity to be part of this exclusive experience.
We are available to help you obtain your Mortgage, we are Linked Credit Intermediaries, registered with Banco de Portugal under number 0002867.
We provide a follow-up service before and after your deed.
Book your visit!
Contact
See Phone
Apartment 1 Bedroom +2
Pegões, Montijo, Distrito de Setúbal
Used · 139m²
buy
160.000 €
Apartamento com excelente exposição solar inserido no 2º andar,(Oferta da Escritura).
Excelente logradouro,
Sala com Lareira,
O piso 0 é composto por a Sala, Cozinha, Quarto, WC e Despensa,
O piso 1 é composto por WC e Quartos (área de 52,15m2).
Próximo de pontos de comércio, serviços e escolas.
Zona bem servida de transportes públicos, a poucos minutos da estação de comboios de Pegões.
Ótimas acessibilidades e próximo às principais estradas (à face da N10 e próximo à A13).
Excelente logradouro,
Sala com Lareira,
O piso 0 é composto por a Sala, Cozinha, Quarto, WC e Despensa,
O piso 1 é composto por WC e Quartos (área de 52,15m2).
Próximo de pontos de comércio, serviços e escolas.
Zona bem servida de transportes públicos, a poucos minutos da estação de comboios de Pegões.
Ótimas acessibilidades e próximo às principais estradas (à face da N10 e próximo à A13).
Contact
See Phone
House 4 Bedrooms Duplex
Quinta Valadares , Corroios, Seixal, Distrito de Setúbal
New · 270m²
With Garage
buy
795.000 €
ARE YOU LOOKING FOR A 4 BEDROOM VILLA IN VALADARES - MARISOL WITH SWIMMING POOL, GARDEN AND GARAGE?
THIS IS THE VILLA YOU ARE LOOKING FOR!
Detached 4 bedroom villa, with swimming pool and garage for 2 cars, with luxury finishes and top quality, which is divided into 2 floors.
GROUND FLOOR:
Hall of 13m2 with stairs to the lower floor
Open space room with 55m2
Fully equipped kitchen (14m2) with pantry (2.4m2), with direct access to the garden
1 Suite of 28m2 with Closet (7.48m2) and WC (6.73m2), with access to Balcony
1 Bedroom with wardrobe (13m2)
1 Full bathroom
LOWER FLOOR:
2 Suites with 20m2 Built-in wardrobes and full bathroom
Hall with 14.50m2
Service bathroom
Garage for two cars with 38m2 and outside it also has a shed of 38.55m2 where you can park 2 more cars.
EXTERIOR
Swimming pool (8m x 4m)
Annex with 26m2 of support to the Pool / Garden
Sanitary installation (4.60).
EQUIPMENT:
Solar panel; Central vacuum; Air conditioning; PVC frames with thermal cut, oscillostops and double glazing.
Automatic gates and alarm.
Prime area, close to Marisol, Belverde, Verdizela and Aroeira, close to the beaches of Fonte da Telha (5 minutes) and Costa de Caparica (10 minutes);
Access to the A2 and A33 motorways; Herdade da Aroeira Golf Courses; Paddle Tennis Fields; close to the Mata da Apostiça, Mata Nacional dos Medos and the Metropolitan Park of Biodiversity of Verdizela/Seixal (second largest urban park in the Lisbon Metropolitan Area), places that you can take advantage of to go hiking, cycling or running.
Close to schools and colleges; commerce and Municipal Market.
COME AND VISIT NOW!
For more information, please contact our Store or send a Contact Request.
THIS IS THE VILLA YOU ARE LOOKING FOR!
Detached 4 bedroom villa, with swimming pool and garage for 2 cars, with luxury finishes and top quality, which is divided into 2 floors.
GROUND FLOOR:
Hall of 13m2 with stairs to the lower floor
Open space room with 55m2
Fully equipped kitchen (14m2) with pantry (2.4m2), with direct access to the garden
1 Suite of 28m2 with Closet (7.48m2) and WC (6.73m2), with access to Balcony
1 Bedroom with wardrobe (13m2)
1 Full bathroom
LOWER FLOOR:
2 Suites with 20m2 Built-in wardrobes and full bathroom
Hall with 14.50m2
Service bathroom
Garage for two cars with 38m2 and outside it also has a shed of 38.55m2 where you can park 2 more cars.
EXTERIOR
Swimming pool (8m x 4m)
Annex with 26m2 of support to the Pool / Garden
Sanitary installation (4.60).
EQUIPMENT:
Solar panel; Central vacuum; Air conditioning; PVC frames with thermal cut, oscillostops and double glazing.
Automatic gates and alarm.
Prime area, close to Marisol, Belverde, Verdizela and Aroeira, close to the beaches of Fonte da Telha (5 minutes) and Costa de Caparica (10 minutes);
Access to the A2 and A33 motorways; Herdade da Aroeira Golf Courses; Paddle Tennis Fields; close to the Mata da Apostiça, Mata Nacional dos Medos and the Metropolitan Park of Biodiversity of Verdizela/Seixal (second largest urban park in the Lisbon Metropolitan Area), places that you can take advantage of to go hiking, cycling or running.
Close to schools and colleges; commerce and Municipal Market.
COME AND VISIT NOW!
For more information, please contact our Store or send a Contact Request.
Contact
See Phone
5 BEDROOM VILLA IN AROEIRA
House 5 Bedrooms Duplex
Aroeira, Charneca de Caparica e Sobreda, Almada, Distrito de Setúbal
Used · 330m²
With Garage
buy
1.295.000 €
5 BEDROOM VILLA IN AROEIRA WITH 330M2 ON A PLOT OF 1356M2 FROM 2004
This villa with huge potential has at your disposal a large plot with an excellent swimming pool, outdoor dining area, rear annex where you can make games room / extra bedrooms.
If you are looking for a villa with several bedrooms and a flat plot full of sunshine, this may be your best option.
Floor 0: living room 38m2, kitchen, 3 bedrooms and two bathrooms
Floor 1: living room 45m2, bedroom 16m2, bedroom 14m2 and bathroom.
annexes considered as storage rooms: One with 37m2, another with 23m2 and another with 25m2.
It also has a storage area to support the pool.
Huge front garden with access to park some 6/8 cars.
The villa is a 2-minute drive from the main street of Charneca da Caparica and 3 minutes from Herdade da Aroeira and at the same time manages to be inserted in a place surrounded by greenery and with absolute tranquillity in terms of the garden and the entire house.
What are you waiting for to schedule your visit?
Come!
L.U 354/04
This villa with huge potential has at your disposal a large plot with an excellent swimming pool, outdoor dining area, rear annex where you can make games room / extra bedrooms.
If you are looking for a villa with several bedrooms and a flat plot full of sunshine, this may be your best option.
Floor 0: living room 38m2, kitchen, 3 bedrooms and two bathrooms
Floor 1: living room 45m2, bedroom 16m2, bedroom 14m2 and bathroom.
annexes considered as storage rooms: One with 37m2, another with 23m2 and another with 25m2.
It also has a storage area to support the pool.
Huge front garden with access to park some 6/8 cars.
The villa is a 2-minute drive from the main street of Charneca da Caparica and 3 minutes from Herdade da Aroeira and at the same time manages to be inserted in a place surrounded by greenery and with absolute tranquillity in terms of the garden and the entire house.
What are you waiting for to schedule your visit?
Come!
L.U 354/04
Contact
See Phone
VILLA PARIS - MORADIA T5- ALCOCHETE
House 5 Bedrooms
Condominio Lagoa do Láparo, Alcochete, Distrito de Setúbal
New · 423m²
With Garage
buy
1.485.000 €
LOOKING FOR A 5 BEDROOM VILLA IN ALCOCHETE SECLUDED WITH TAGUS VIEW AND NEW TO DEBUT?
COME AND VISIT VILLA PARIS - DESIGNED AND THOUGHT TO MEET YOUR NEEDS!
Floor 0: 2 Parking at the door of the villa, kitchen with 25m2 fully equipped with exit to the garden and connection with laundry / pantry of 8m2, dining / living room 80m2 with large spans and windows of the highest quality that will connect you with outdoor area where you can enjoy a pool with 23m2, a dining area of 84m2 where it has wooden flooring. On this floor you can also count on a social bathroom and a complete suite of ground floor with 17m2 plus 5m2 of bathroom suite.
Floor 1: Master Suite A: 42m2 with walking closet and bathroom with 12m2 and with an exclusive balcony of 66m2.
Master Suite B: 25m2 with walking closet 10m2 and bathroom 10m2
Master Suite C: 25m2 with walking closet 12m2 and bathroom 10m2
Hall of Suites 20m2
Floor 2: Terrace with 113m2 with jacuzzi with an incredible view over Lisbon
Floor -1: Garage 43m2 for two cars, living space 80m2, technical area, bathroom 3m2 and an excellent laundry / pantry with 21m2.
House endowed with the best finishes on the market and with the best solar equipment, imbued air conditioning and underfloor heating.
What are you waiting for to contact us?
Book now what could be your dream home!
COME AND VISIT VILLA PARIS - DESIGNED AND THOUGHT TO MEET YOUR NEEDS!
Floor 0: 2 Parking at the door of the villa, kitchen with 25m2 fully equipped with exit to the garden and connection with laundry / pantry of 8m2, dining / living room 80m2 with large spans and windows of the highest quality that will connect you with outdoor area where you can enjoy a pool with 23m2, a dining area of 84m2 where it has wooden flooring. On this floor you can also count on a social bathroom and a complete suite of ground floor with 17m2 plus 5m2 of bathroom suite.
Floor 1: Master Suite A: 42m2 with walking closet and bathroom with 12m2 and with an exclusive balcony of 66m2.
Master Suite B: 25m2 with walking closet 10m2 and bathroom 10m2
Master Suite C: 25m2 with walking closet 12m2 and bathroom 10m2
Hall of Suites 20m2
Floor 2: Terrace with 113m2 with jacuzzi with an incredible view over Lisbon
Floor -1: Garage 43m2 for two cars, living space 80m2, technical area, bathroom 3m2 and an excellent laundry / pantry with 21m2.
House endowed with the best finishes on the market and with the best solar equipment, imbued air conditioning and underfloor heating.
What are you waiting for to contact us?
Book now what could be your dream home!
Contact
See Phone
Detached House 3 Bedrooms
Jardins de Santiago, São Sebastião, Setúbal, Distrito de Setúbal
Under construction · 133m²
With Garage
buy
595.000 €
Detached single-storey T3 house with a swimming pool.
Offers outdoor parking space and a small garden.
It features a spacious living and dining area with a fully equipped kitchen.
3 Bedrooms (one en-suite) with wardrobe.
Laundry room.
3 Bathrooms (2 inside - en-suite bathroom, service bathroom, and 1 outside - poolside bathroom).
The best energy efficiency and material quality will be considered to ensure maximum comfort and a minimal ecological footprint.
HOUSE READY IN JULY 2024
Interior:
Bedrooms and Living room with air conditioning installation
Central vacuum system
Solar package of the Thermosiphon type
Suspended sanitary ware
Underfloor heating in the 2 internal bathrooms
Shower trays in resin in the 2 internal bathrooms
Suspended furniture in the 3 bathrooms in melamine
Shower tray screens in the 2 internal bathrooms in 8mm uncoloured tempered glass with anti-limescale protection (aqua-stop)
Wood/pellet burning stove
Fully equipped kitchen with ceramic hob, island extractor, oven, dishwasher, fridge-freezer, and microwave, all built-in
Built-in washing machine (Laundry)
External frames in thermal aluminium, sliding/opening in black on both sides, double glazing 4/16/6
Electric roller blackouts
3 wardrobes with lacquered doors in white
False ceiling in Pladur (plasterboard) with a ledge in all ceilings, living room and bedrooms with plasterboard coving for curtains
Interior lighting (false ceilings) with LED spotlights
Home automation system for controlling the blackouts and gates
Exterior:
Walls with thermal insulation system ETICS (capoto) 80mm
Armoured front door with smooth finish on both sides
Stonework (window sills and parapets) in Zimbabwe black granite
Aluminium flashings
External lighting with wall light points on the house and lighting with sealed projectors on the boundary walls.
Access gate to the house (Pedestrian gate) in black lacquered sheet metal with an electric latch and external gate for car shelter access in black lacquered sheet metal, motorised
CCTV system installation includes 1 image recorder and 4 HD cameras
60 mm Sandwich Panel Tile roofing
3 D liner pool, all machinery and salt system
Permeable area outside in synthetic grass
Location:
Residential area, close to EB Azeda school, shopping (Alegro Shopping Centre, Modelo, Pingo Doce, Lidl, Aldi and local small businesses), Decathlon central warehouses, motorway access, well served by public transport.
Easy access to the city centre, Mitrena area, Sapec Bay and Navigator Company.
Lisbon city is about 30 minutes away.
The wonderful beaches in the Arrábida Natural Park are approximately 20 minutes away.
Offers outdoor parking space and a small garden.
It features a spacious living and dining area with a fully equipped kitchen.
3 Bedrooms (one en-suite) with wardrobe.
Laundry room.
3 Bathrooms (2 inside - en-suite bathroom, service bathroom, and 1 outside - poolside bathroom).
The best energy efficiency and material quality will be considered to ensure maximum comfort and a minimal ecological footprint.
HOUSE READY IN JULY 2024
Interior:
Bedrooms and Living room with air conditioning installation
Central vacuum system
Solar package of the Thermosiphon type
Suspended sanitary ware
Underfloor heating in the 2 internal bathrooms
Shower trays in resin in the 2 internal bathrooms
Suspended furniture in the 3 bathrooms in melamine
Shower tray screens in the 2 internal bathrooms in 8mm uncoloured tempered glass with anti-limescale protection (aqua-stop)
Wood/pellet burning stove
Fully equipped kitchen with ceramic hob, island extractor, oven, dishwasher, fridge-freezer, and microwave, all built-in
Built-in washing machine (Laundry)
External frames in thermal aluminium, sliding/opening in black on both sides, double glazing 4/16/6
Electric roller blackouts
3 wardrobes with lacquered doors in white
False ceiling in Pladur (plasterboard) with a ledge in all ceilings, living room and bedrooms with plasterboard coving for curtains
Interior lighting (false ceilings) with LED spotlights
Home automation system for controlling the blackouts and gates
Exterior:
Walls with thermal insulation system ETICS (capoto) 80mm
Armoured front door with smooth finish on both sides
Stonework (window sills and parapets) in Zimbabwe black granite
Aluminium flashings
External lighting with wall light points on the house and lighting with sealed projectors on the boundary walls.
Access gate to the house (Pedestrian gate) in black lacquered sheet metal with an electric latch and external gate for car shelter access in black lacquered sheet metal, motorised
CCTV system installation includes 1 image recorder and 4 HD cameras
60 mm Sandwich Panel Tile roofing
3 D liner pool, all machinery and salt system
Permeable area outside in synthetic grass
Location:
Residential area, close to EB Azeda school, shopping (Alegro Shopping Centre, Modelo, Pingo Doce, Lidl, Aldi and local small businesses), Decathlon central warehouses, motorway access, well served by public transport.
Easy access to the city centre, Mitrena area, Sapec Bay and Navigator Company.
Lisbon city is about 30 minutes away.
The wonderful beaches in the Arrábida Natural Park are approximately 20 minutes away.
Contact
See Phone
House 4 Bedrooms
Quinta da Serralheira, Gâmbia-Pontes-Alto Guerra, Setúbal, Distrito de Setúbal
New · 418m²
With Swimming Pool
buy
595.000 €
Detached Single Storey T4 (NEW) with Swimming Pool. Located in Setúbal, Quinta da Serralheira.
Property of modern architecture, in a quiet area and with excellent sun exposure.
Outdoor leisure area with pool, barbecue and storage room to support the pool.
Room with 34m2, with fireplace with ventilated stove.
Kitchen with 19.5 m2, fully equipped (American fridge, dishwasher, washing machine,
induction hob, extractor hood and sink). Franke appliances. Balcony and wall in silestone
3 WC’s, social with suspended furniture with mirror and lighting. Suspended toilet. Main WC with suspended furniture with mirror and lighting. Wall-hung toilet and bidet. Shower in cabin with screen. Heater/fan w/ remote control
Rooms with 13 m2, 14.05 m2, 16.20 m2. All with built-in wardrobes with tensioner doors
Suite with bedroom measuring 20.50 M2, 2 Wardrobes (3.00ml + 1.20ml) and WC with suspended furniture, suspended toilet and shower cubicle with protection. Heater/fan with remote control. WC with window
Details:
Armored entrance door.
Drawer doors in the kitchen and bathrooms.
False ceilings with built-in LED lights throughout the house.
False ceiling with built-in lights and ventax in the bathrooms.
Floating floor - Living room, circulation areas and bedrooms
Mosaic floor - Kitchen and toilets
Equipment:
Automatic gate for car entrance
Electric car connection socket
All lighting (interior and exterior with LED lamps)
video intercom
Pool with PH and Salt control, with 3D screen
Pre installation for heating the pool water
Synthetic grass in all exterior areas of the house
Annex with 12 m2 (prepared for washing machine)
Barbecue + dishwasher
Central Vacuum throughout the house + exterior
Pre installation of A.C. in all bedrooms and living room
intrusion alarm
Capoto system as thermal insulation throughout the house
PVC window frames, with thermal and electric blinds with central control
Double glazing in the window frames with low intensity glass
Exterior coating in acrylic paint and natural stone
Exterior wall lights (Led)
Solar panel with 300L tank w/ circulating pump for water heating
Excellent sun exposure
calm zone
Close to public transport
Sandwich tile roof + 6cm roofmate insulation
Property of modern architecture, in a quiet area and with excellent sun exposure.
Outdoor leisure area with pool, barbecue and storage room to support the pool.
Room with 34m2, with fireplace with ventilated stove.
Kitchen with 19.5 m2, fully equipped (American fridge, dishwasher, washing machine,
induction hob, extractor hood and sink). Franke appliances. Balcony and wall in silestone
3 WC’s, social with suspended furniture with mirror and lighting. Suspended toilet. Main WC with suspended furniture with mirror and lighting. Wall-hung toilet and bidet. Shower in cabin with screen. Heater/fan w/ remote control
Rooms with 13 m2, 14.05 m2, 16.20 m2. All with built-in wardrobes with tensioner doors
Suite with bedroom measuring 20.50 M2, 2 Wardrobes (3.00ml + 1.20ml) and WC with suspended furniture, suspended toilet and shower cubicle with protection. Heater/fan with remote control. WC with window
Details:
Armored entrance door.
Drawer doors in the kitchen and bathrooms.
False ceilings with built-in LED lights throughout the house.
False ceiling with built-in lights and ventax in the bathrooms.
Floating floor - Living room, circulation areas and bedrooms
Mosaic floor - Kitchen and toilets
Equipment:
Automatic gate for car entrance
Electric car connection socket
All lighting (interior and exterior with LED lamps)
video intercom
Pool with PH and Salt control, with 3D screen
Pre installation for heating the pool water
Synthetic grass in all exterior areas of the house
Annex with 12 m2 (prepared for washing machine)
Barbecue + dishwasher
Central Vacuum throughout the house + exterior
Pre installation of A.C. in all bedrooms and living room
intrusion alarm
Capoto system as thermal insulation throughout the house
PVC window frames, with thermal and electric blinds with central control
Double glazing in the window frames with low intensity glass
Exterior coating in acrylic paint and natural stone
Exterior wall lights (Led)
Solar panel with 300L tank w/ circulating pump for water heating
Excellent sun exposure
calm zone
Close to public transport
Sandwich tile roof + 6cm roofmate insulation
Contact
See Phone
Semi-Detached House 3 Bedrooms
Quinta das Laranjeiras , Fernão Ferro, Seixal, Distrito de Setúbal
New · 135m²
buy
340.000 €
Excelente Moradia geminada T3 de R/c e 1º andar em Fernão Ferro - Quinta das Laranjeiras
No RC encontramos uma cozinha semi equipada em open space com a Sala com recuperador de calor com uma área bastante generosa, despensa, wc de apoio e 1 Suite.
Cozinha com acesso direto para o exterior
Espaço exterior com Churrasqueira
-No 1º andar 2 quartos com roupeiro e wc completo.
Vidro duplo e portas oscilobatentes
Portão automático
5 minutos da entrada da A33
10 minutos da Estação Fertagus
17 minutos das praias de Sesimbra, Lagoa de Albufeira e Costa da Caparica.
30 minutos do centro de Lisboa.
Para mais informações contacte a nossa empresa ou envie um pedido de contacto.
No RC encontramos uma cozinha semi equipada em open space com a Sala com recuperador de calor com uma área bastante generosa, despensa, wc de apoio e 1 Suite.
Cozinha com acesso direto para o exterior
Espaço exterior com Churrasqueira
-No 1º andar 2 quartos com roupeiro e wc completo.
Vidro duplo e portas oscilobatentes
Portão automático
5 minutos da entrada da A33
10 minutos da Estação Fertagus
17 minutos das praias de Sesimbra, Lagoa de Albufeira e Costa da Caparica.
30 minutos do centro de Lisboa.
Para mais informações contacte a nossa empresa ou envie um pedido de contacto.
Contact
See Phone
MORADIA T3 COM PISCINA E JARDIM
Detached House 3 Bedrooms Duplex
Sesimbra (Castelo), Distrito de Setúbal
New · 161m²
With Garage
buy
630.000 €
N/Ref.:3201061
Moradia T3, inserida num lote de 725 m2, com161m2 área de construção. Situada em zona calma, só de moradias, mas muito central e a apenas a 3 Km da aldeia do Meco e do Cabo Espichel.
Esta moradia independente, de excelente construção com bons acabamentos e qualidade de materiais, é constituída por:
- Sala e cozinha em open space, cozinha com ilha
- 2 Quarto suíte, com closet, sendo as casas de banho com base de duche;
- 1 quarto com roupeiro embutido;
- 1 Casa de banho com banheira;
- 1 Roupeiro no hall;
- Lavandaria com varanda;
- Despensa;
- Casa de banho completa;
- Acesso a um grande terraço, piscina e jardim.
- Garagem e lugares de estacionamento.
- Logradouro com área de refeições ao ar livre,
- Piscina e Jardim
Equipamentos:
- Lareira;
- Ar condicionado em todas as divisões;
- Janelas em PVC oscilo-batentes com vidros duplos;
- Estores elétricos;
- Vídeo porteiro;
- Porta blindada;
- Portões automáticos;
- Painel solar 300 litros para aquecimento de águas
- Pré-instalação para painéis fotovoltaicos
Muito próxima das variadas praias de Sesimbra, Meco, Lagoa de Albufeira e do parque natural da arrábida. Fica a 40 Km de Lisboa e a 30 km de Setúbal.
Disponíveis para qualquer esclarecimento adicional e/ou marcação de visita ao imóvel.
Precisa de Crédito?! Ajudamos com financiamento, GRATUITAMENTE. Temos parceria com intermediários de crédito vinculados ao Banco de Portugal. Ajudamos o nosso cliente a lidar com todas as questões sobre crédito, apresentando a melhor solução para o seu caso concreto.
Visite também o nosso site e acompanhe-nos nas redes sociais:
(url)
(url)
(url)
Gostou deste imóvel, mas precisa de vender o seu? Então conte connosco!! A 2% Rede Imobiliária, demarca-se de todas as outras marcas de mediação imobiliária. A aplicação da comissão mais baixa do mercado, em simultâneo com a prestação de serviços com elevados padrões de qualidade, conduz à preferência óbvia dos clientes vendedores por uma agência da 2% Rede Imobiliária.
Licença AMI: 21907
Moradia T3, inserida num lote de 725 m2, com161m2 área de construção. Situada em zona calma, só de moradias, mas muito central e a apenas a 3 Km da aldeia do Meco e do Cabo Espichel.
Esta moradia independente, de excelente construção com bons acabamentos e qualidade de materiais, é constituída por:
- Sala e cozinha em open space, cozinha com ilha
- 2 Quarto suíte, com closet, sendo as casas de banho com base de duche;
- 1 quarto com roupeiro embutido;
- 1 Casa de banho com banheira;
- 1 Roupeiro no hall;
- Lavandaria com varanda;
- Despensa;
- Casa de banho completa;
- Acesso a um grande terraço, piscina e jardim.
- Garagem e lugares de estacionamento.
- Logradouro com área de refeições ao ar livre,
- Piscina e Jardim
Equipamentos:
- Lareira;
- Ar condicionado em todas as divisões;
- Janelas em PVC oscilo-batentes com vidros duplos;
- Estores elétricos;
- Vídeo porteiro;
- Porta blindada;
- Portões automáticos;
- Painel solar 300 litros para aquecimento de águas
- Pré-instalação para painéis fotovoltaicos
Muito próxima das variadas praias de Sesimbra, Meco, Lagoa de Albufeira e do parque natural da arrábida. Fica a 40 Km de Lisboa e a 30 km de Setúbal.
Disponíveis para qualquer esclarecimento adicional e/ou marcação de visita ao imóvel.
Precisa de Crédito?! Ajudamos com financiamento, GRATUITAMENTE. Temos parceria com intermediários de crédito vinculados ao Banco de Portugal. Ajudamos o nosso cliente a lidar com todas as questões sobre crédito, apresentando a melhor solução para o seu caso concreto.
Visite também o nosso site e acompanhe-nos nas redes sociais:
(url)
(url)
(url)
Gostou deste imóvel, mas precisa de vender o seu? Então conte connosco!! A 2% Rede Imobiliária, demarca-se de todas as outras marcas de mediação imobiliária. A aplicação da comissão mais baixa do mercado, em simultâneo com a prestação de serviços com elevados padrões de qualidade, conduz à preferência óbvia dos clientes vendedores por uma agência da 2% Rede Imobiliária.
Licença AMI: 21907
Contact
See Phone
Moradia em Banda T4 - Barreiro
House 4 Bedrooms
Barreiro e Lavradio, Distrito de Setúbal
Used · 126m²
buy
239.900 €
MORADIA T4 NO CENTRO DO BARREIRO
Esta moradia em vila, situada na Rua Miguel Pais, tem o privilégio de se encontrar junto ao rio e com grande aproximidade à praia fluvial.
Trata-se de um imóvel de 3 pisos com uma área total de 133.36 m2.
Composta pela seguinte maneira:
Piso 0
- Sala com uma área de 32.73 m2, com lareira a lenha com recuperação de calor para todos os pisos. Pela sua excelente área oferece uma boa zona de lazer e/ou convívio.
- Cozinha, onde se encontra um pequeno espaço de pátio interior fechado mas com clarabóia.
Piso 1
- 2 Quartos, um com roupeiro e o outro com closet;
- WC completo que conta com banheira e polibã, e janela interior.
Piso 2
- 2 Quartos, um com roupeiro e com acesso a um excelente terraço, onde pode aproveitar para tomar o pequeno almoço, ler um livro ou simplesmente usufruir do espaço exterior.
Ainda temos a destacar:
- Tem Termoacumulador para aquecimento da água, e gás de botija para o fogão (podendo este ser substítuido por uma placa e forno elétrico);
- Excepto a sala, cozinha e WC que tem mosaico, toda a casa preserva o bonito soalho de madeira.
Esta pode ser a sua casa, marque visita e estaremos aqui para o ajudar.
Tem também a mais valia pela sua localização no centro da cidade, tendo perto todo o tipo de comércio, escolas, supermercados, farmácias, restauração, correios, e zonas verdes.
Acesso rápido a Lisboa e Setúbal, porque se encontra perto do terminal fluvial (Soflusa) e ferroviário do Barreiro, a menos de 5 minutos.
E, tendo a escassos minutos a IC21, com interseções à A2 e A33, com fácil acesso a Lisboa ou Setúbal.
Não deixe para amanhã e marque já a sua visita!
VISITE JÁ A SUA CASA DE SONHO!
Referência Interna: QRSP1760Se está a pensar comprar ou vender a sua casa, nós estamos aqui para o ajudar!
O Seu Sonho é o Nosso Compromisso!
Visite também o nosso site e acompanhe-nos nas redes sociais:
Site
qualityrealestate.pt
Facebook
Quality Real Estate
Instagram
@quality.realestate
Precisa de financiamento? Nós tratamos tudo por si!
Beneficie de um serviço de Intermediação de Crédito rápido e eficaz! Analisamos cada processo de forma personalizada, respeitando as reais necessidades de cada cliente.
Somos intermediários de Crédito registado no Banco de Portugal, N.º de Registo 0006614.
O nosso site: livio-marotta-lda.intermediarioscredito.pt/
Link bportugal.pt/intermediariocreditofar/livio-marotta-lda
Resolução de Conflitos: .centroarbitragemlisboa.pt
.cniacc.pt/pt/
Esta moradia em vila, situada na Rua Miguel Pais, tem o privilégio de se encontrar junto ao rio e com grande aproximidade à praia fluvial.
Trata-se de um imóvel de 3 pisos com uma área total de 133.36 m2.
Composta pela seguinte maneira:
Piso 0
- Sala com uma área de 32.73 m2, com lareira a lenha com recuperação de calor para todos os pisos. Pela sua excelente área oferece uma boa zona de lazer e/ou convívio.
- Cozinha, onde se encontra um pequeno espaço de pátio interior fechado mas com clarabóia.
Piso 1
- 2 Quartos, um com roupeiro e o outro com closet;
- WC completo que conta com banheira e polibã, e janela interior.
Piso 2
- 2 Quartos, um com roupeiro e com acesso a um excelente terraço, onde pode aproveitar para tomar o pequeno almoço, ler um livro ou simplesmente usufruir do espaço exterior.
Ainda temos a destacar:
- Tem Termoacumulador para aquecimento da água, e gás de botija para o fogão (podendo este ser substítuido por uma placa e forno elétrico);
- Excepto a sala, cozinha e WC que tem mosaico, toda a casa preserva o bonito soalho de madeira.
Esta pode ser a sua casa, marque visita e estaremos aqui para o ajudar.
Tem também a mais valia pela sua localização no centro da cidade, tendo perto todo o tipo de comércio, escolas, supermercados, farmácias, restauração, correios, e zonas verdes.
Acesso rápido a Lisboa e Setúbal, porque se encontra perto do terminal fluvial (Soflusa) e ferroviário do Barreiro, a menos de 5 minutos.
E, tendo a escassos minutos a IC21, com interseções à A2 e A33, com fácil acesso a Lisboa ou Setúbal.
Não deixe para amanhã e marque já a sua visita!
VISITE JÁ A SUA CASA DE SONHO!
Referência Interna: QRSP1760Se está a pensar comprar ou vender a sua casa, nós estamos aqui para o ajudar!
O Seu Sonho é o Nosso Compromisso!
Visite também o nosso site e acompanhe-nos nas redes sociais:
Site
qualityrealestate.pt
Quality Real Estate
@quality.realestate
Precisa de financiamento? Nós tratamos tudo por si!
Beneficie de um serviço de Intermediação de Crédito rápido e eficaz! Analisamos cada processo de forma personalizada, respeitando as reais necessidades de cada cliente.
Somos intermediários de Crédito registado no Banco de Portugal, N.º de Registo 0006614.
O nosso site: livio-marotta-lda.intermediarioscredito.pt/
Link bportugal.pt/intermediariocreditofar/livio-marotta-lda
Resolução de Conflitos: .centroarbitragemlisboa.pt
.cniacc.pt/pt/
Contact
See Phone
Moradia Geminada T3 em Quinta do Conde
House 3 Bedrooms
Quinta do Conde, Sesimbra, Distrito de Setúbal
Used · 132m²
buy
360.000 €
MORADIA T3+1 NA QUINTA DO CONDE
Trata-se de uma moradia geminada de linhas modernas e com 3 pisos, tendo uma área de terreno de 88,45 m2, área útil 132,08 m2 referente á zona habitacional entre os 3 pisos, e uma área dependente de 19,25 m2.
Com um ótimo logradouro com churrasqueira e ligação à cozinha, pode usufruir de bons convívios entre amigos, assim como aproveitar só o ar pura da natureza, além de que o imóvel encontra-se numa zona sossegada e com natureza própria na sua envolvência.
Tem uma garagem fechada com portão eléctrico e com janela, e a mesma tem uma porta de acesso ao logradouro.
A moradia é composta pela seguinte maneira:
Piso 0
- Cozinha, totalmente equipada com Exaustor, Placa de Indução, Microondas e Forno Eléctrico encastrados no móvel da cozinha, Máquina de Lavar Loiça, Máquina de Lavar Roupa e Frigorífico Americano.
- Sala com uma excelente área, tendo a zona de comer e a de estar, onde tem uma lareira com recuperação de calor. Pela sua excelente área oferece uma boa zona de lazer e/ou convívio.
- WC Social.
Piso 1
- Suíte, com roupeiro embutido e, com varanda onde pode aproveitar para tomar o pequeno almoço, ler um livro ou simplesmente usufruir do espaço exterior.
- WC da Suíte, com janela e poliban;
- Quarto, com roupeiro embutido e também com uma ótima varanda;
- WC completo, com janela e banheira.
Piso 2
- Quarto, com janela;
- E, mais uma assoalhada onde pode ser feito um escritório ou mesmo mais um quarto, tendo uma janela Vellux.
Temos a destacar nas sua características:
- Janelas em P.V.C. e Oscilo-Batentes;
- Pré- Instalação para AC;
- Estores Térmicos e Eléctricos;
- Alarme.
- E muito mais...
Tendo perto todo o tipo de comércio, escolas, supermercados, farmácias, restauração, correios, e zonas verdes.
Não deixe para amanhã e marque já a sua visita, porque esta pode ser a sua casa.
VISITE JÁ A SUA CASA DE SONHO!
Referência Interna: QRSP1811
Equipa PP
Consultora Imobiliária: Ana Paula Pereira
Consultor Imobiliário: Paulo Patinha
Se está a pensar comprar ou vender a sua casa, nós estamos aqui para o ajudar!
O Seu Sonho é o Nosso Compromisso!
Visite também o nosso site e acompanhe-nos nas redes sociais:
Site
qualityrealestate.pt
Facebook
Quality Real Estate
Instagram
@quality.realestate
Precisa de financiamento? Nós tratamos tudo por si!
Beneficie de um serviço de Intermediação de Crédito rápido e eficaz! Analisamos cada processo de forma personalizada, respeitando as reais necessidades de cada cliente.
Somos intermediários de Crédito registado no Banco de Portugal, N.º de Registo 0006614.
O nosso site: livio-marotta-lda.intermediarioscredito.pt/
Link bportugal.pt/intermediariocreditofar/livio-marotta-lda
Resolução de Conflitos: .centroarbitragemlisboa.pt
.cniacc.pt/pt/
Trata-se de uma moradia geminada de linhas modernas e com 3 pisos, tendo uma área de terreno de 88,45 m2, área útil 132,08 m2 referente á zona habitacional entre os 3 pisos, e uma área dependente de 19,25 m2.
Com um ótimo logradouro com churrasqueira e ligação à cozinha, pode usufruir de bons convívios entre amigos, assim como aproveitar só o ar pura da natureza, além de que o imóvel encontra-se numa zona sossegada e com natureza própria na sua envolvência.
Tem uma garagem fechada com portão eléctrico e com janela, e a mesma tem uma porta de acesso ao logradouro.
A moradia é composta pela seguinte maneira:
Piso 0
- Cozinha, totalmente equipada com Exaustor, Placa de Indução, Microondas e Forno Eléctrico encastrados no móvel da cozinha, Máquina de Lavar Loiça, Máquina de Lavar Roupa e Frigorífico Americano.
- Sala com uma excelente área, tendo a zona de comer e a de estar, onde tem uma lareira com recuperação de calor. Pela sua excelente área oferece uma boa zona de lazer e/ou convívio.
- WC Social.
Piso 1
- Suíte, com roupeiro embutido e, com varanda onde pode aproveitar para tomar o pequeno almoço, ler um livro ou simplesmente usufruir do espaço exterior.
- WC da Suíte, com janela e poliban;
- Quarto, com roupeiro embutido e também com uma ótima varanda;
- WC completo, com janela e banheira.
Piso 2
- Quarto, com janela;
- E, mais uma assoalhada onde pode ser feito um escritório ou mesmo mais um quarto, tendo uma janela Vellux.
Temos a destacar nas sua características:
- Janelas em P.V.C. e Oscilo-Batentes;
- Pré- Instalação para AC;
- Estores Térmicos e Eléctricos;
- Alarme.
- E muito mais...
Tendo perto todo o tipo de comércio, escolas, supermercados, farmácias, restauração, correios, e zonas verdes.
Não deixe para amanhã e marque já a sua visita, porque esta pode ser a sua casa.
VISITE JÁ A SUA CASA DE SONHO!
Referência Interna: QRSP1811
Equipa PP
Consultora Imobiliária: Ana Paula Pereira
Consultor Imobiliário: Paulo Patinha
Se está a pensar comprar ou vender a sua casa, nós estamos aqui para o ajudar!
O Seu Sonho é o Nosso Compromisso!
Visite também o nosso site e acompanhe-nos nas redes sociais:
Site
qualityrealestate.pt
Quality Real Estate
@quality.realestate
Precisa de financiamento? Nós tratamos tudo por si!
Beneficie de um serviço de Intermediação de Crédito rápido e eficaz! Analisamos cada processo de forma personalizada, respeitando as reais necessidades de cada cliente.
Somos intermediários de Crédito registado no Banco de Portugal, N.º de Registo 0006614.
O nosso site: livio-marotta-lda.intermediarioscredito.pt/
Link bportugal.pt/intermediariocreditofar/livio-marotta-lda
Resolução de Conflitos: .centroarbitragemlisboa.pt
.cniacc.pt/pt/
Contact
See Phone
House 4 Bedrooms
Quinta dos Foios, Azeitão (São Lourenço e São Simão), Setúbal, Distrito de Setúbal
New · 301m²
With Garage
buy
960.000 €
4-bedroom villa with 398 sqm of gross construction area, swimming pool, garden, and garage in the prestigious Vila Nogueira de Azeitão, Setúbal. With a privileged location, very close to the historic center of Vila Nogueira de Azeitão and near all local services and commerce, the villa is set on a 535 sqm plot.
It comprises a basement with 130 sqm where the garage is located, allowing covered parking for four vehicles and already equipped with an electric vehicle charger. In the same space, there is a laundry room and a complete bathroom. The area is spacious and has great potential for other uses such as a gym, a fifth bedroom, or a second living room. On the ground floor, there is a living room with double-height ceilings open to a mezzanine and heated by a double-sided fireplace. Large windows allow direct access to the terrace and garden, supported by a barbecue area and an additional bathroom for the outdoor area. The kitchen is independent, fully equipped, and also has access to the garden. The ground floor offers one bedroom and a guest bathroom.
On the first floor, the more private area of the villa, there are three bedrooms with balconies. Here, the east-facing suite stands out, boasting a closet with lacquered cabinets and a carefully designed bathroom with indirect natural lighting through a skylight. Two west-facing bedrooms with wardrobes, large windows, and plenty of natural light share access to a terrace with views of the Arrábida Mountains. A complete bathroom with a bathtub and an office/library on the mezzanine complete the first floor.
The outdoor space features a garden with natural grass, a swimming pool, and an outdoor shower. The project bears the signature of architect Frederico Barbosa, reflecting a search for minimalist design and a clear commitment to pragmatism. It excels in sustainability and energy efficiency, which are evident in the meticulous finishings using materials such as cork from the region and well-known for their high energy and acoustic performance, resulting in an A+ energy certification for this villa.
It is a balanced and first-rate choice for those seeking a modern, sustainable residence constructed with high-quality materials, set in the context of a recent and prestigious urbanization.
It comprises a basement with 130 sqm where the garage is located, allowing covered parking for four vehicles and already equipped with an electric vehicle charger. In the same space, there is a laundry room and a complete bathroom. The area is spacious and has great potential for other uses such as a gym, a fifth bedroom, or a second living room. On the ground floor, there is a living room with double-height ceilings open to a mezzanine and heated by a double-sided fireplace. Large windows allow direct access to the terrace and garden, supported by a barbecue area and an additional bathroom for the outdoor area. The kitchen is independent, fully equipped, and also has access to the garden. The ground floor offers one bedroom and a guest bathroom.
On the first floor, the more private area of the villa, there are three bedrooms with balconies. Here, the east-facing suite stands out, boasting a closet with lacquered cabinets and a carefully designed bathroom with indirect natural lighting through a skylight. Two west-facing bedrooms with wardrobes, large windows, and plenty of natural light share access to a terrace with views of the Arrábida Mountains. A complete bathroom with a bathtub and an office/library on the mezzanine complete the first floor.
The outdoor space features a garden with natural grass, a swimming pool, and an outdoor shower. The project bears the signature of architect Frederico Barbosa, reflecting a search for minimalist design and a clear commitment to pragmatism. It excels in sustainability and energy efficiency, which are evident in the meticulous finishings using materials such as cork from the region and well-known for their high energy and acoustic performance, resulting in an A+ energy certification for this villa.
It is a balanced and first-rate choice for those seeking a modern, sustainable residence constructed with high-quality materials, set in the context of a recent and prestigious urbanization.
Contact
See Phone
House 3 Bedrooms
Grândola, Grândola e Santa Margarida da Serra, Distrito de Setúbal
Used · 107m²
With Swimming Pool
buy
430.000 €
3-bedroom villa, 158 sqm (gross construction area), with garden and swimming pool, set in a plot of land with 191 sqm, in the centre of Grândola.
The villa of traditional architecture, entirely remodelled at the end of 2022, is spread over the ground floor with an attic. Comprises three suites, one being in the attic with balcony, a spacious living room with fireplace and American kitchen with access to the outdoor area and swimming pool, and a guest bathroom. Outdoors, there is a leisure area and outdoor dining area, swimming pool and storage room.
Located on a street crossing Grândola’s main avenue, 5-minute walking distance from the main services, shops and the railway station. 5-minute driving distance from the Health Centre and main hypermarkets, nursery school and primary, secondary and vocational schools of Grândola. 20 minutes from Comporta and its beaches, 20 minutes from Melides, 30 minutes from the Southwest Alentejo and Vicentine Coast Nature Park, and 50 minutes from Setúbal. One hour from Lisbon.
The villa of traditional architecture, entirely remodelled at the end of 2022, is spread over the ground floor with an attic. Comprises three suites, one being in the attic with balcony, a spacious living room with fireplace and American kitchen with access to the outdoor area and swimming pool, and a guest bathroom. Outdoors, there is a leisure area and outdoor dining area, swimming pool and storage room.
Located on a street crossing Grândola’s main avenue, 5-minute walking distance from the main services, shops and the railway station. 5-minute driving distance from the Health Centre and main hypermarkets, nursery school and primary, secondary and vocational schools of Grândola. 20 minutes from Comporta and its beaches, 20 minutes from Melides, 30 minutes from the Southwest Alentejo and Vicentine Coast Nature Park, and 50 minutes from Setúbal. One hour from Lisbon.
Contact
See Phone
See more Properties for Sale, Apartments and Houses in Distrito de Setúbal
Bedrooms
Zones
Can’t find the property you’re looking for?
